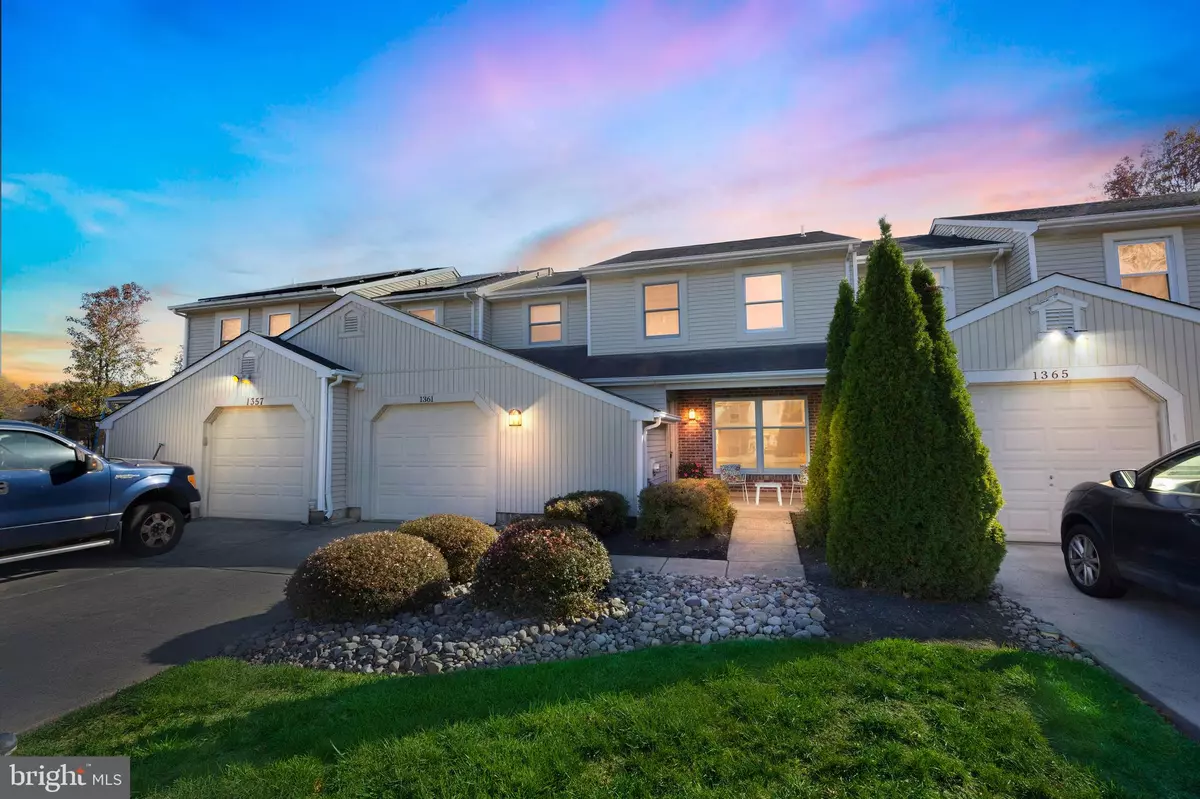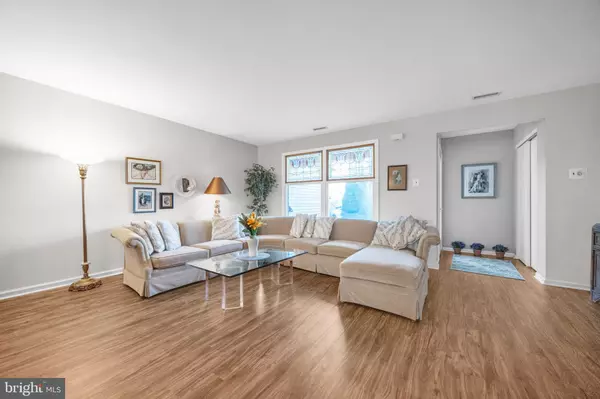$455,000
$460,000
1.1%For more information regarding the value of a property, please contact us for a free consultation.
1361 PEPPERBUSH CT Yardley, PA 19067
3 Beds
3 Baths
2,197 SqFt
Key Details
Sold Price $455,000
Property Type Townhouse
Sub Type Interior Row/Townhouse
Listing Status Sold
Purchase Type For Sale
Square Footage 2,197 sqft
Price per Sqft $207
Subdivision Big Oak Bend
MLS Listing ID PABU2081800
Sold Date 12/20/24
Style Colonial
Bedrooms 3
Full Baths 2
Half Baths 1
HOA Y/N N
Abv Grd Liv Area 2,197
Originating Board BRIGHT
Year Built 1986
Annual Tax Amount $6,635
Tax Year 2024
Lot Size 3,410 Sqft
Acres 0.08
Lot Dimensions 31.00 x 110.00
Property Description
Excellent opportunity to own this 3-bedroom 2.5 bath Aspen model townhome in Big oak bend with no additional HOA fees. This home has been impeccably maintained by its original owner and features large rooms throughout. Enter into the foyer with a double coat closet and take a look at the openness of the living and dining rooms perfect for holiday entertaining. The family room features a wood burning fireplace and a door access to the deck and backyard. The Kitchen and breakfast rooms are open to the family room and feature a wonderful eating space, double oven, dishwasher and refrigerator. There is a large laundry room with extra storage, a half bath with a mechanical closet, over sized 1 car garage with a storage area, a deck and fenced in yard. The second floor features a large primary suite with a walk-in closet and an additional double closet. There is a primary bath with a double vanity, walk-in shower and separate tub. Finishing the second floor are 2 large secondary bedrooms. The first floor has a luxury vinyl plank while the second has carpeting. The location is a commuters delight with easy access to highways and the train station. Very convenient to shopping, restaurants, parks, ball fields and schools. Lower Makefield Township has a public pool and golf Course. The home is clean and move in ready!
Location
State PA
County Bucks
Area Lower Makefield Twp (10120)
Zoning R3
Rooms
Other Rooms Living Room, Dining Room, Primary Bedroom, Bedroom 2, Bedroom 3, Kitchen, Family Room, Breakfast Room, Laundry, Primary Bathroom, Half Bath
Interior
Interior Features Attic, Bathroom - Tub Shower, Bathroom - Walk-In Shower, Bathroom - Soaking Tub, Carpet, Ceiling Fan(s), Combination Dining/Living, Dining Area, Family Room Off Kitchen, Pantry, Primary Bath(s), Walk-in Closet(s), Window Treatments
Hot Water Electric
Heating Heat Pump - Electric BackUp
Cooling Central A/C
Fireplaces Number 1
Fireplaces Type Corner, Wood
Equipment Dishwasher, Disposal, Dryer - Electric, Exhaust Fan, Oven - Double, Oven/Range - Electric, Refrigerator, Washer, Water Heater
Fireplace Y
Window Features Double Hung,Double Pane
Appliance Dishwasher, Disposal, Dryer - Electric, Exhaust Fan, Oven - Double, Oven/Range - Electric, Refrigerator, Washer, Water Heater
Heat Source Electric
Laundry Main Floor
Exterior
Parking Features Garage - Front Entry, Garage Door Opener, Inside Access, Oversized
Garage Spaces 1.0
Fence Wood
Water Access N
Accessibility None
Attached Garage 1
Total Parking Spaces 1
Garage Y
Building
Lot Description Front Yard, Interior, Landscaping, Level
Story 2
Foundation Slab
Sewer Public Sewer
Water Public
Architectural Style Colonial
Level or Stories 2
Additional Building Above Grade, Below Grade
New Construction N
Schools
School District Pennsbury
Others
Senior Community No
Tax ID 20-063-062
Ownership Fee Simple
SqFt Source Assessor
Special Listing Condition Standard
Read Less
Want to know what your home might be worth? Contact us for a FREE valuation!

Our team is ready to help you sell your home for the highest possible price ASAP

Bought with Bruce D Clark • RE/MAX Total - Yardley
GET MORE INFORMATION





