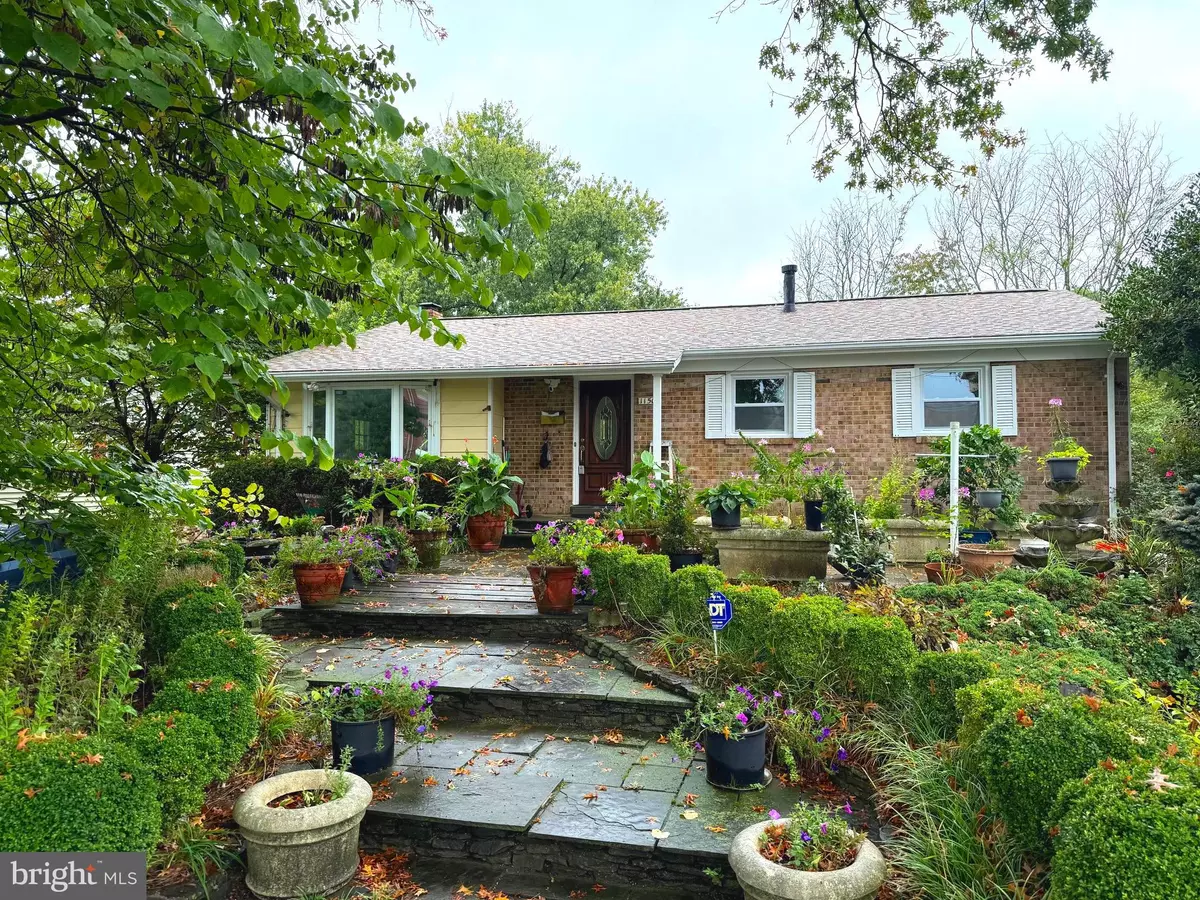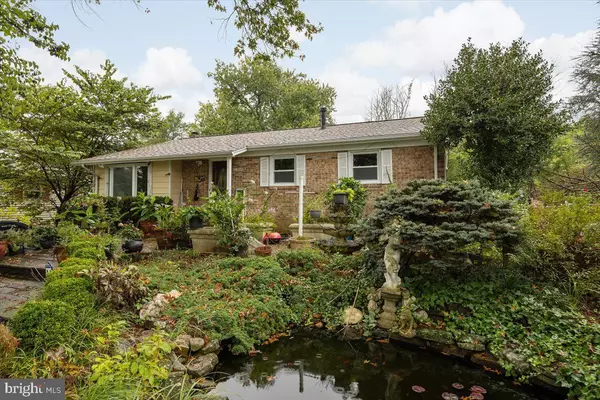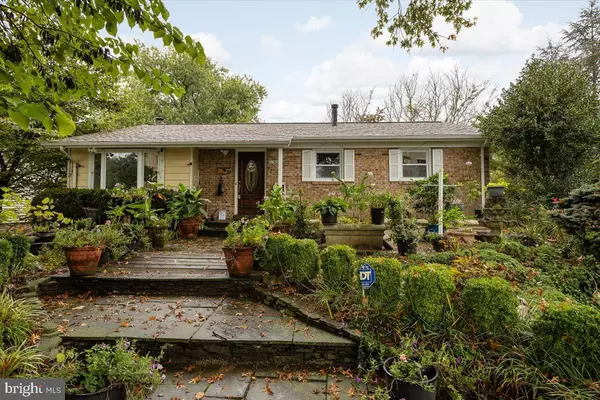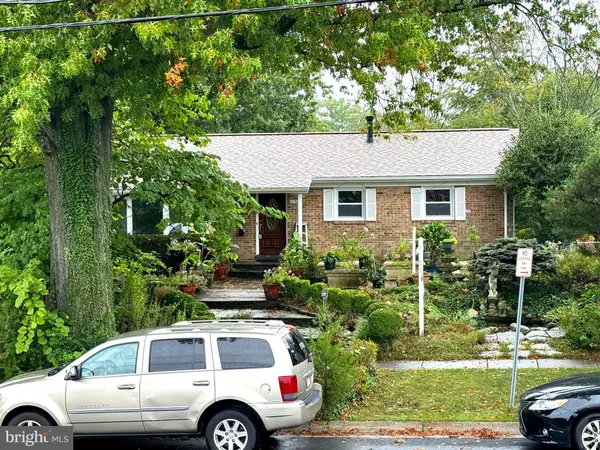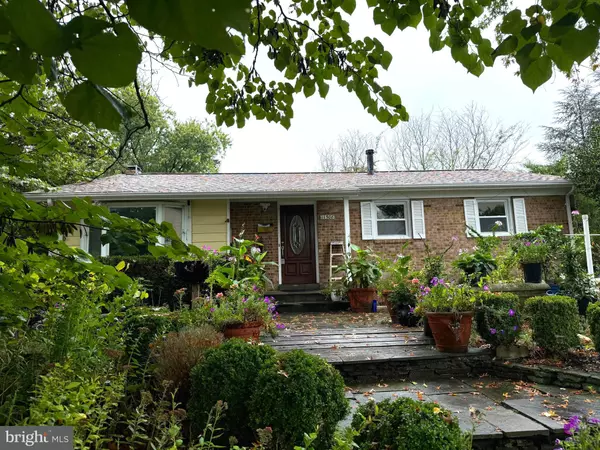$565,500
$629,000
10.1%For more information regarding the value of a property, please contact us for a free consultation.
11508 CHANNING DR Silver Spring, MD 20902
4 Beds
3 Baths
2,130 SqFt
Key Details
Sold Price $565,500
Property Type Single Family Home
Sub Type Detached
Listing Status Sold
Purchase Type For Sale
Square Footage 2,130 sqft
Price per Sqft $265
Subdivision Wheaton View
MLS Listing ID MDMC2149904
Sold Date 12/20/24
Style Ranch/Rambler
Bedrooms 4
Full Baths 3
HOA Y/N N
Abv Grd Liv Area 1,230
Originating Board BRIGHT
Year Built 1965
Annual Tax Amount $5,512
Tax Year 2024
Lot Size 9,900 Sqft
Acres 0.23
Property Description
New Price reduction! Location, Location and Location. Silver Spring Area in the Heart of Wheaton Maryland "Welcome to this charming rambler, ready to invite your home. Inside, you'll find a spacious living room, along with 4 bedrooms and 3 full bathrooms. The finished basement offers two additional versatile rooms, perfect for an office, gym, or more. The generously sized bedrooms and large living spaces provide comfort and room to grow. Enjoy the convenience of an exceptional location, just steps from shops, and restaurants, and less than a mile from the Wheaton Metro. Don't miss this fantastic opportunity to make this delightful rambler your own!"
Location
State MD
County Montgomery
Zoning R90
Rooms
Other Rooms Basement, Other
Basement Other, Fully Finished, Outside Entrance, Windows, Connecting Stairway
Interior
Interior Features Attic, Kitchen - Country, Kitchen - Table Space, Dining Area, Entry Level Bedroom, Primary Bath(s), Wood Floors, Floor Plan - Traditional
Hot Water Natural Gas
Heating Forced Air
Cooling Central A/C
Fireplaces Number 1
Equipment Built-In Microwave, Disposal, Refrigerator
Fireplace Y
Window Features Energy Efficient
Appliance Built-In Microwave, Disposal, Refrigerator
Heat Source Natural Gas
Exterior
Water Access N
Accessibility None
Garage N
Building
Story 2
Foundation Brick/Mortar
Sewer Public Sewer
Water Public
Architectural Style Ranch/Rambler
Level or Stories 2
Additional Building Above Grade, Below Grade
New Construction N
Schools
School District Montgomery County Public Schools
Others
Pets Allowed Y
Senior Community No
Tax ID 161301394052
Ownership Fee Simple
SqFt Source Assessor
Acceptable Financing FHA, Conventional, Cash
Listing Terms FHA, Conventional, Cash
Financing FHA,Conventional,Cash
Special Listing Condition Standard
Pets Allowed Cats OK, Dogs OK
Read Less
Want to know what your home might be worth? Contact us for a FREE valuation!

Our team is ready to help you sell your home for the highest possible price ASAP

Bought with Angel Arturo Cruz Jr. • Compass

GET MORE INFORMATION

