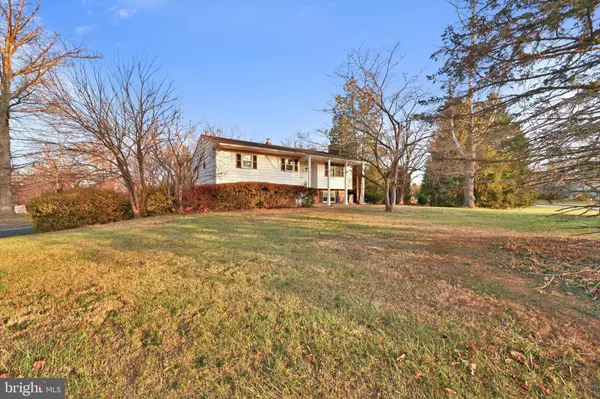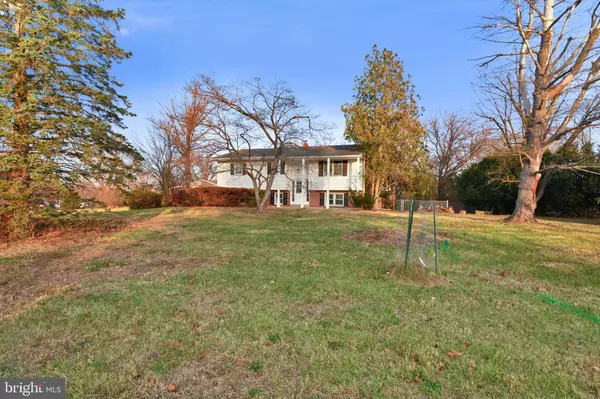$518,175
$469,000
10.5%For more information regarding the value of a property, please contact us for a free consultation.
1369 W EVERGREEN DR Phoenixville, PA 19460
4 Beds
2 Baths
2,034 SqFt
Key Details
Sold Price $518,175
Property Type Single Family Home
Sub Type Detached
Listing Status Sold
Purchase Type For Sale
Square Footage 2,034 sqft
Price per Sqft $254
Subdivision Evergreen Acres
MLS Listing ID PACT2087548
Sold Date 12/20/24
Style Colonial,Bi-level
Bedrooms 4
Full Baths 2
HOA Y/N N
Abv Grd Liv Area 1,234
Originating Board BRIGHT
Year Built 1963
Annual Tax Amount $5,415
Tax Year 2024
Lot Size 0.637 Acres
Acres 0.64
Lot Dimensions 0.00 x 0.00
Property Description
Set on one of the largest lots in desirable Evergreen Acres, this turn-key bi-level home offers 4+ Bedrooms (5th bedroom potential in one of the two bonus rooms!) 2 Full Updated Bathrooms, an open concept main living area, a lower level informal family room, recently refinished hardwood flooring and fresh paint, and so much more that you must see to fully appreciate! Set back nicely from the road, 1369 W. Evergreen Drive has a welcoming curb appeal with black shutters, brick + white siding. The front patio spans the width of the home- perfect for a set of rocking chairs to enjoy the outdoor scenery. Step inside and you will find a polished living space with recently refinished hardwood flooring, fresh neutral paint, and a tasteful "white" kitchen with stainless steel appliances, additional counter space made possible by opening up the wall, complimented by a reclaimed wood column and pendant lighting. The current owners added a pantry for additional kitchen storage and new sliding doors to the spacious deck that overlooks a large fenced backyard. Down the hallway you will find 3 Bedrooms, two with hardwood flooring and one with brand new carpeting, and an updated full bath with a tub. On the lower level, you will be pleasantly surprised by all of the rooms that offer you the option to purpose them as you wish! There are two bonus rooms with closets that can be used as bedrooms/guest bedrooms/in-law suite potential, as this level also offers a fully renovated bathroom with beautifully tiled shower. There is an additional room that would make for a perfect office with its own exit, as well as a family room with double full glass doors to the backyard. The laundry and utility room has a finished feel with the patterned flooring and pleasant blue paint color, and includes a utility tub. There is recessed lighting throughout and updated + stylish light fixtures, fresh neutral paint, along with 6-panel doors. Improvements made in 2019: New deck, Kitchen renovations, new electrical box, lower level bathroom renovation (added shower) and bedrooms were added in the lower level. All of these little details add up to make this home move-in ready in an unbeatable location. Situated near a local dog park and just moments from bustling downtown Phoenixville, this home provides convenient access to popular destinations such as Valley Forge Park, Charleston Twp Park and an abundance of shops and restaurants. Embrace the vibrant community and enjoy the array of amenities and attractions right at your doorstep, and make memories right in your spacious and private backyard, around a fire pit or on your deck- this home is equipped for entertaining or just relaxing. Make it yours and begin enjoying the lifestyle that this Evergreen Acres gem has to offer.
Location
State PA
County Chester
Area Schuylkill Twp (10327)
Zoning R2
Rooms
Other Rooms Living Room, Dining Room, Primary Bedroom, Bedroom 2, Bedroom 3, Kitchen, Family Room, Bedroom 1, Other, Attic
Main Level Bedrooms 3
Interior
Interior Features Bathroom - Stall Shower, Bathroom - Tub Shower, Breakfast Area, Floor Plan - Open, Pantry, Recessed Lighting, Upgraded Countertops, Wood Floors
Hot Water S/W Changeover
Heating Hot Water
Cooling Central A/C
Flooring Wood, Tile/Brick, Carpet
Fireplaces Number 1
Fireplaces Type Brick
Equipment Oven - Wall
Fireplace Y
Window Features Replacement
Appliance Oven - Wall
Heat Source Oil
Laundry Lower Floor
Exterior
Exterior Feature Patio(s), Porch(es)
Garage Spaces 5.0
Utilities Available Cable TV
Water Access N
Roof Type Shingle
Accessibility None
Porch Patio(s), Porch(es)
Total Parking Spaces 5
Garage N
Building
Lot Description Irregular, Level, Front Yard, Rear Yard, SideYard(s)
Story 2
Foundation Block
Sewer Public Sewer
Water Public
Architectural Style Colonial, Bi-level
Level or Stories 2
Additional Building Above Grade, Below Grade
New Construction N
Schools
High Schools Phoenixville
School District Phoenixville Area
Others
Senior Community No
Tax ID 27-02N-0041
Ownership Fee Simple
SqFt Source Assessor
Acceptable Financing Cash, Conventional, FHA, VA
Listing Terms Cash, Conventional, FHA, VA
Financing Cash,Conventional,FHA,VA
Special Listing Condition Standard
Read Less
Want to know what your home might be worth? Contact us for a FREE valuation!

Our team is ready to help you sell your home for the highest possible price ASAP

Bought with Geraldine M. Russella • Keller Williams Real Estate-Blue Bell

GET MORE INFORMATION





