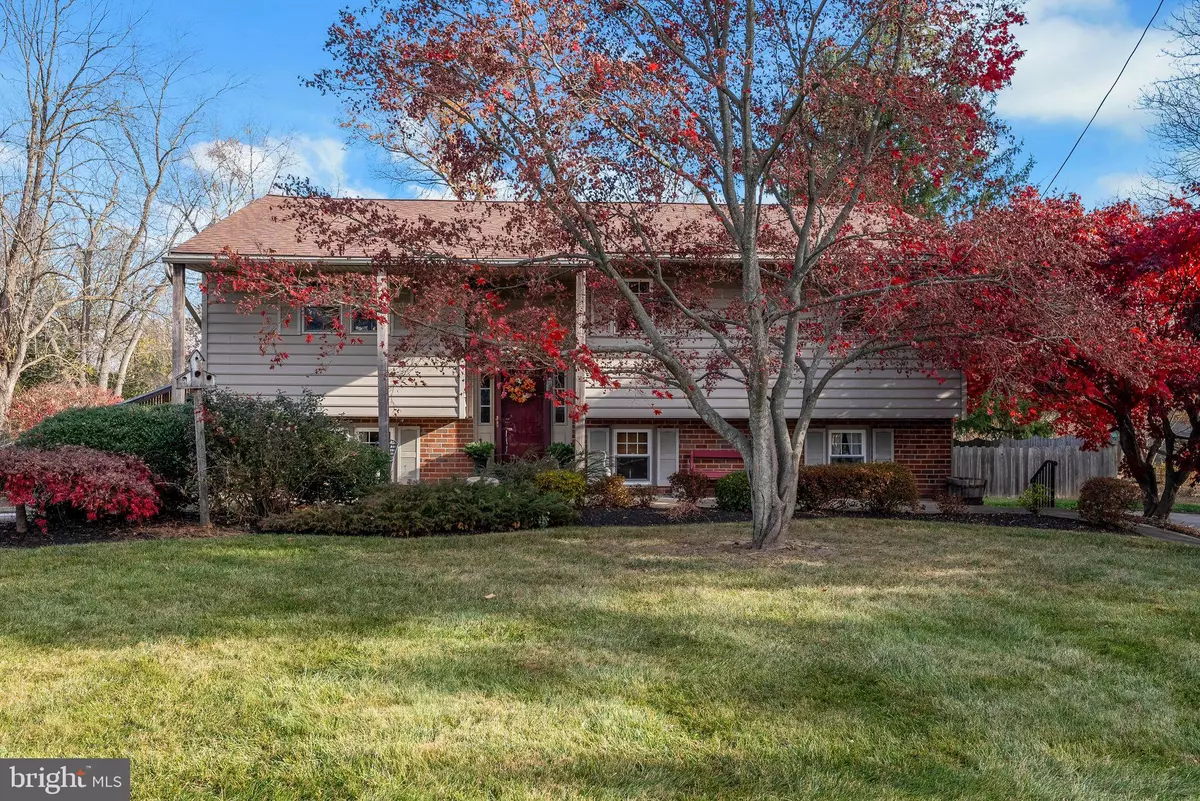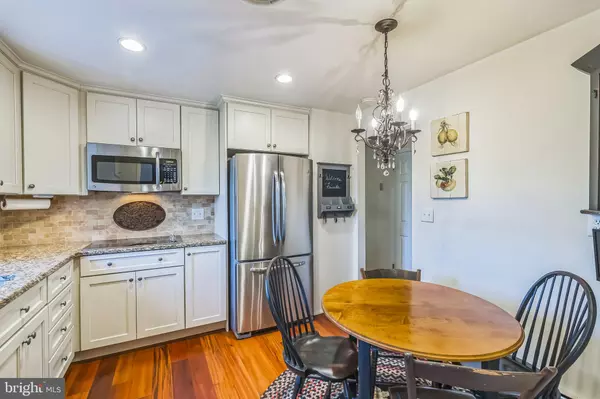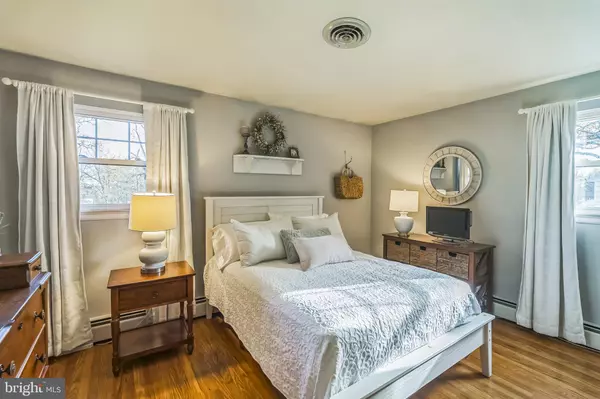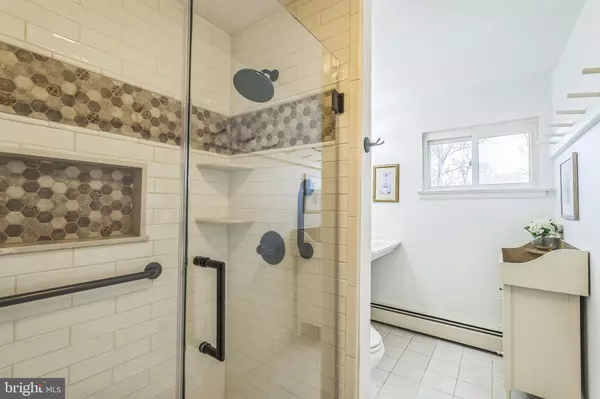$525,000
$485,900
8.0%For more information regarding the value of a property, please contact us for a free consultation.
1223 S EVERGREEN DR Phoenixville, PA 19460
4 Beds
2 Baths
1,628 SqFt
Key Details
Sold Price $525,000
Property Type Single Family Home
Sub Type Detached
Listing Status Sold
Purchase Type For Sale
Square Footage 1,628 sqft
Price per Sqft $322
Subdivision Evergreen Acres
MLS Listing ID PACT2086936
Sold Date 12/19/24
Style Bi-level
Bedrooms 4
Full Baths 1
Half Baths 1
HOA Y/N N
Abv Grd Liv Area 1,628
Originating Board BRIGHT
Year Built 1963
Annual Tax Amount $6,000
Tax Year 2023
Lot Size 0.505 Acres
Acres 0.51
Lot Dimensions 0.00 x 0.00
Property Description
For 60 years, this charming 4 bedroom, 1.5 bath Bi-level home in the sought-after Phoenixville area has been the heart of a single family's memories. Now, it's ready to welcome new owners to create their own stories and legacy. As you step inside, you're greeted by a warm and inviting living room that flows seamlessly into the dining area. Imagine family dinners and holiday gatherings in this open space, filled with laughter and love. The updated kitchen, with its sleek granite countertops and stainless steel appliances, is a chef's delight, ready for you to whip up your favorite meals. Down the hall, three inviting bedrooms await, each one a blank canvas for your personal touch. The fully updated bathroom offers modern comfort and style. From the dining room, step out onto the deck and take in the view of the expansive backyard. Here, a beautiful in-ground gunite pool glistens in the sunlight, promising endless summer fun and relaxation. The lower level of the home is a versatile space, perfect for an entertainment room, home office, or play area. It includes a half bath and an additional bedroom, ideal for guests or a growing family. Convenient access to the garage and backyard oasis makes everyday living a breeze. This home has been lovingly maintained with numerous updates over the years which include: new 200 AMP electric panel, new windows (2009), pool updated with new plaster, coping, and filter (approx. 2010), new furnace (2013), new roof and siding (2016), new AC compressor (2016), updated kitchen (2010), and updated bathrooms (2024). Imagine the possibilities in this home, where every corner holds the promise of new memories. Whether you're hosting pool parties in the summer or cozying up in the living room during the winter, this house is ready to be your forever home. Located close to a local dog park and downtown Phoenixville, this home offers easy access to local hot-spots like Valley Forge Park, King of Prussia, and Malvern. Enjoy the vibrant community and all the conveniences it has to offer. Don't miss the chance to make this house your own. Come and see it for yourself, and start the next chapter of your life in a home filled with history and love.
Location
State PA
County Chester
Area Schuylkill Twp (10327)
Zoning R2
Rooms
Basement Fully Finished, Garage Access
Main Level Bedrooms 3
Interior
Hot Water Oil
Heating Hot Water
Cooling Central A/C
Fireplace N
Heat Source Oil
Exterior
Parking Features Garage - Side Entry
Garage Spaces 5.0
Water Access N
Accessibility Ramp - Main Level
Attached Garage 1
Total Parking Spaces 5
Garage Y
Building
Story 2
Foundation Block
Sewer Public Sewer
Water Public
Architectural Style Bi-level
Level or Stories 2
Additional Building Above Grade, Below Grade
New Construction N
Schools
School District Phoenixville Area
Others
Senior Community No
Tax ID 27-02N-0044
Ownership Fee Simple
SqFt Source Assessor
Special Listing Condition Standard
Read Less
Want to know what your home might be worth? Contact us for a FREE valuation!

Our team is ready to help you sell your home for the highest possible price ASAP

Bought with Jonathan Steel • Keller Williams Real Estate -Exton
GET MORE INFORMATION





