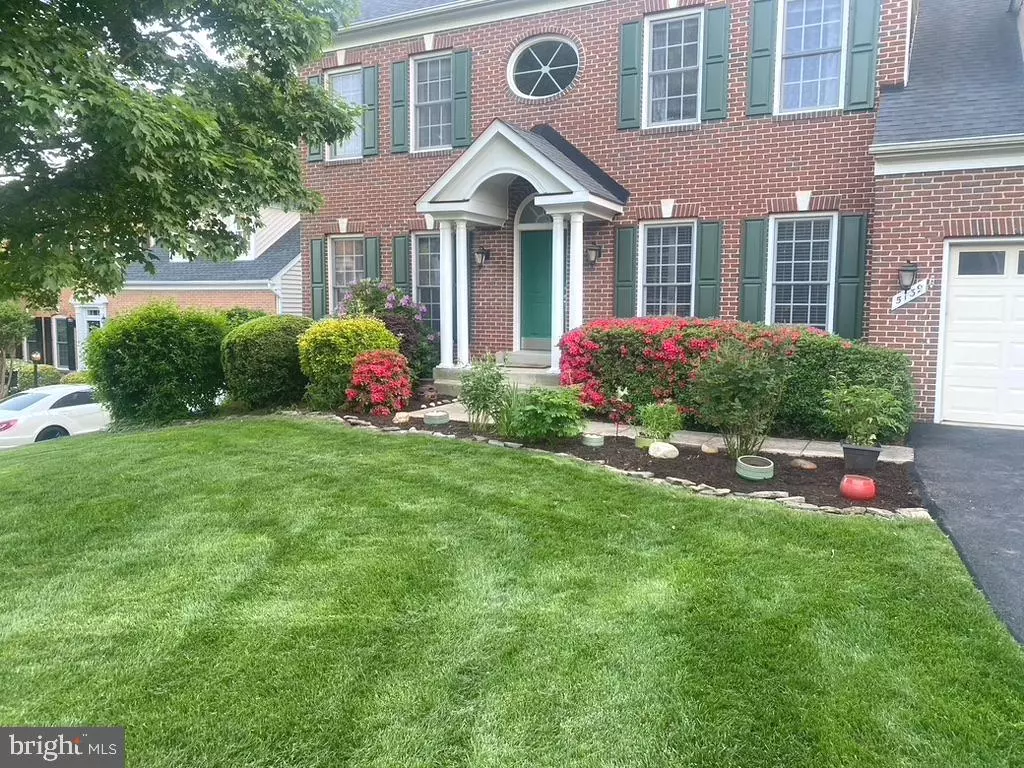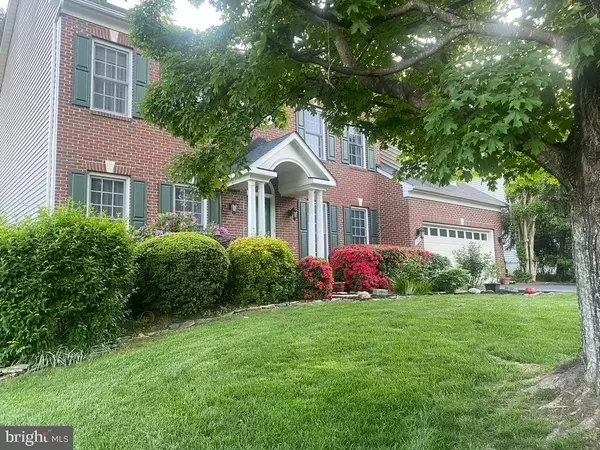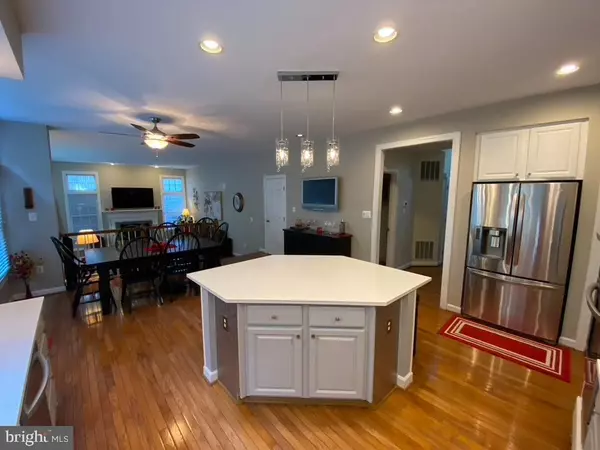$1,300,000
$1,295,000
0.4%For more information regarding the value of a property, please contact us for a free consultation.
5139 GAGNE CT Fairfax, VA 22030
4 Beds
5 Baths
4,260 SqFt
Key Details
Sold Price $1,300,000
Property Type Single Family Home
Sub Type Detached
Listing Status Sold
Purchase Type For Sale
Square Footage 4,260 sqft
Price per Sqft $305
Subdivision Ashton Wells
MLS Listing ID VAFX2209376
Sold Date 12/19/24
Style Colonial
Bedrooms 4
Full Baths 4
Half Baths 1
HOA Fees $25
HOA Y/N Y
Abv Grd Liv Area 3,156
Originating Board BRIGHT
Year Built 1996
Annual Tax Amount $11,393
Tax Year 2024
Lot Size 9,737 Sqft
Acres 0.22
Property Description
Something for EVERYONE! - 5139 Gagne Court offers 4,260 finished sqft all recently renovated or upgraded including new paint, new carpet, remodeled bathrooms, new kitchen, & new patio. The cooks in the family will love the updated kitchen with new appliances, new lighting, and large eat -in area. The entertainers will love the open flowing floor plan with large (20x20) family room off kitchen with new wide plank hardwood floors, wood burning fireplace with new hearth, and french doors that open to a newly installed patio. Tired of not enough closet space? The primary bedroom boasts two large walk-in closets, vaulted ceiling, and a remodeled bath that includes a large soaking tub and a commercial quality sit-in steam shower. With a 1st floor office featuring built-in cabinets/bookshelves, formal dinning room, 4 large second floor bedrooms, 4.5 remolded bathrooms, perhaps the most distinguishing feature of this home is the professionally redesigned open lower level. Whether entertaining friends or spending quality time with family, memories will be made in the large game room featuring billiards table, dart ally and built in mirror that turns into a high def TV. Also in the basement a media room with unique 10 person sectional, and a step down wine/poker room with gas fireplace, built-in cabinetry / wine storage with lit shelves. All served by a large granite wet bar w/ seven stools, ice maker, built-in cabinets, lit shelving , microwave, under counter refrigerator & wine chiller and unique lighting and ceiling treatment. Multi zoned heating and cooling w/ 2 gas furnaces. Professionally landscaped w/ 6 zone sprinkler system 5139 is located in tranquil Ashton Wells on a quiet cul-de-sac and backing to woods and common area this home will not disappoint!
Location
State VA
County Fairfax
Zoning 302
Rooms
Other Rooms Game Room, Other, Media Room
Basement Daylight, Partial, Fully Finished
Interior
Interior Features Bar, Bathroom - Soaking Tub, Built-Ins, Ceiling Fan(s), Floor Plan - Open, Kitchen - Island, Wet/Dry Bar, Walk-in Closet(s), Wine Storage, Upgraded Countertops, Sauna, Sound System, Sprinkler System
Hot Water Natural Gas
Heating Forced Air, Zoned
Cooling Central A/C
Flooring Hardwood, Carpet, Ceramic Tile
Fireplaces Number 2
Fireplaces Type Fireplace - Glass Doors, Gas/Propane, Wood, Other
Equipment Built-In Microwave, Built-In Range, Cooktop, Dishwasher, Disposal, Dryer, Energy Efficient Appliances, Extra Refrigerator/Freezer, Icemaker, Washer
Fireplace Y
Appliance Built-In Microwave, Built-In Range, Cooktop, Dishwasher, Disposal, Dryer, Energy Efficient Appliances, Extra Refrigerator/Freezer, Icemaker, Washer
Heat Source Natural Gas
Laundry Main Floor
Exterior
Parking Features Garage - Front Entry, Garage Door Opener
Garage Spaces 2.0
Amenities Available Bike Trail, Picnic Area, Tot Lots/Playground
Water Access N
Accessibility 32\"+ wide Doors
Attached Garage 2
Total Parking Spaces 2
Garage Y
Building
Story 3
Foundation Concrete Perimeter, Slab
Sewer Public Sewer
Water Public
Architectural Style Colonial
Level or Stories 3
Additional Building Above Grade, Below Grade
New Construction N
Schools
Elementary Schools Powell
Middle Schools Katherine Johnson
High Schools Fairfax
School District Fairfax County Public Schools
Others
HOA Fee Include Common Area Maintenance,Trash
Senior Community No
Tax ID 0552 06 0013
Ownership Fee Simple
SqFt Source Assessor
Special Listing Condition Standard
Read Less
Want to know what your home might be worth? Contact us for a FREE valuation!

Our team is ready to help you sell your home for the highest possible price ASAP

Bought with Patricia Nichole Caldwell • Samson Properties
GET MORE INFORMATION





