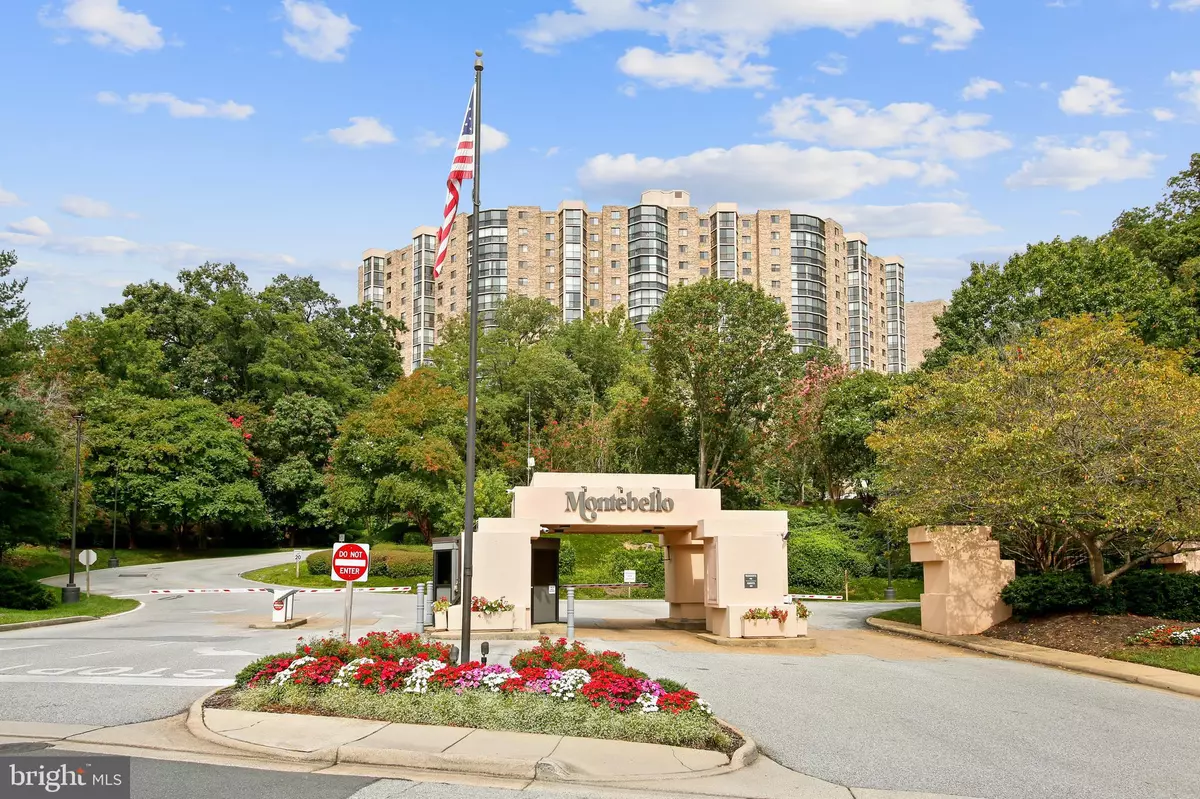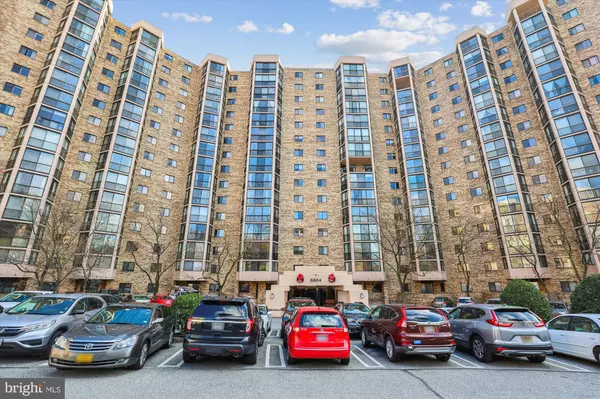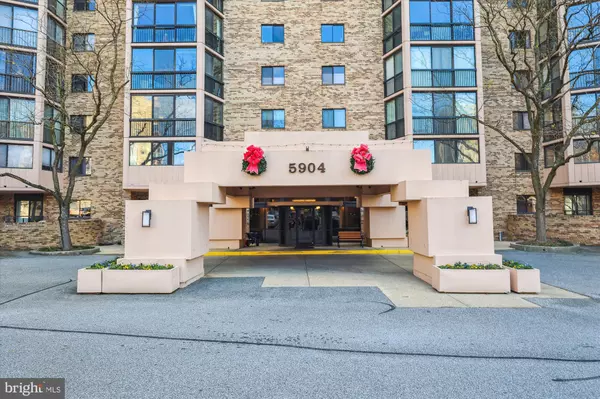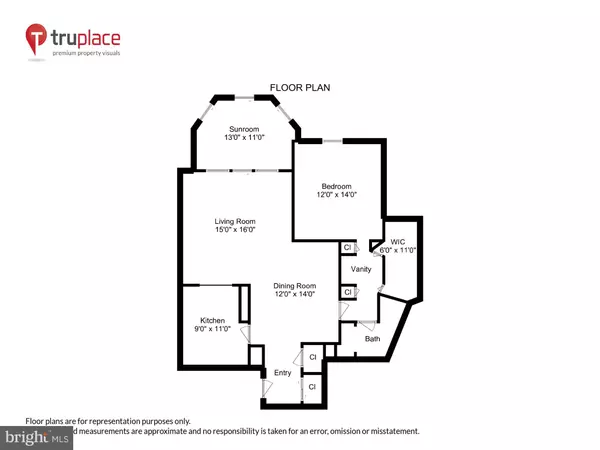$330,000
$330,000
For more information regarding the value of a property, please contact us for a free consultation.
5904 MOUNT EAGLE DR #1007 Alexandria, VA 22303
1 Bed
1 Bath
850 SqFt
Key Details
Sold Price $330,000
Property Type Condo
Sub Type Condo/Co-op
Listing Status Sold
Purchase Type For Sale
Square Footage 850 sqft
Price per Sqft $388
Subdivision Montebello
MLS Listing ID VAFX2212018
Sold Date 12/19/24
Style Contemporary
Bedrooms 1
Full Baths 1
Condo Fees $593/mo
HOA Y/N N
Abv Grd Liv Area 850
Originating Board BRIGHT
Year Built 1986
Annual Tax Amount $3,360
Tax Year 2024
Property Description
Come discover the private oasis that is Montebello. This gated community is nestled into a wooded hillside that offers walking paths, community patios, access to the metro and tons of community amenities including indoor and outdoor pools, state of the art fitness center, tennis courts, a bowling alley, quaint bar/restaurant, game room, metro shuttle and more! All of this just 5 minutes from Old Town and the Huntington Metro. Located at the end of a hallway on the tenth floor is this fabulous A model. With 850 square feet, it lives large. Step inside to new carpeting, fresh paint and a large open space for living and dining. Adjacent, you will find a large sunroom with panoramic views of the community and woods. The private kitchen could be converted to a more open plan as others have done in the building. Newer appliances grace this space and make cooking and cleaning a breeze. Primary bedroom has a full ensuite bathroom (remodeled in 2023), walk-in closet and plenty of space for a king bed. Storage unit too! Welcome home!
Location
State VA
County Fairfax
Zoning 230
Rooms
Other Rooms Living Room, Dining Room, Primary Bedroom, Kitchen, Primary Bathroom
Main Level Bedrooms 1
Interior
Interior Features Carpet, Ceiling Fan(s), Combination Dining/Living, Elevator, Floor Plan - Open, Kitchen - Eat-In, Walk-in Closet(s), Window Treatments
Hot Water Electric
Heating Heat Pump(s)
Cooling Central A/C
Flooring Carpet
Equipment Built-In Microwave, Dishwasher, Disposal, Dryer, Oven/Range - Electric, Refrigerator, Stainless Steel Appliances, Stove, Washer
Furnishings No
Fireplace N
Appliance Built-In Microwave, Dishwasher, Disposal, Dryer, Oven/Range - Electric, Refrigerator, Stainless Steel Appliances, Stove, Washer
Heat Source Electric
Exterior
Garage Spaces 1.0
Amenities Available Bar/Lounge, Basketball Courts, Bowling Alley, Club House, Common Grounds, Community Center, Convenience Store, Elevator, Exercise Room, Fitness Center, Game Room, Gated Community, Meeting Room, Party Room, Pool - Indoor, Pool - Outdoor, Tennis Courts, Transportation Service
Water Access N
View Garden/Lawn, Panoramic, Scenic Vista, Trees/Woods
Accessibility Elevator, Entry Slope <1'
Total Parking Spaces 1
Garage N
Building
Story 1
Unit Features Hi-Rise 9+ Floors
Sewer Public Sewer
Water Public
Architectural Style Contemporary
Level or Stories 1
Additional Building Above Grade, Below Grade
New Construction N
Schools
Elementary Schools Mount Eagle
Middle Schools Sandburg
High Schools West Potomac
School District Fairfax County Public Schools
Others
Pets Allowed Y
HOA Fee Include Common Area Maintenance,Ext Bldg Maint,Lawn Maintenance,Management,Pool(s),Recreation Facility,Reserve Funds,Road Maintenance,Security Gate
Senior Community No
Tax ID 0833 31041007
Ownership Fee Simple
SqFt Source Assessor
Security Features 24 hour security,Security Gate
Horse Property N
Special Listing Condition Standard
Pets Allowed Breed Restrictions, Number Limit, Size/Weight Restriction
Read Less
Want to know what your home might be worth? Contact us for a FREE valuation!

Our team is ready to help you sell your home for the highest possible price ASAP

Bought with Kay Woodard • KW Metro Center

GET MORE INFORMATION





