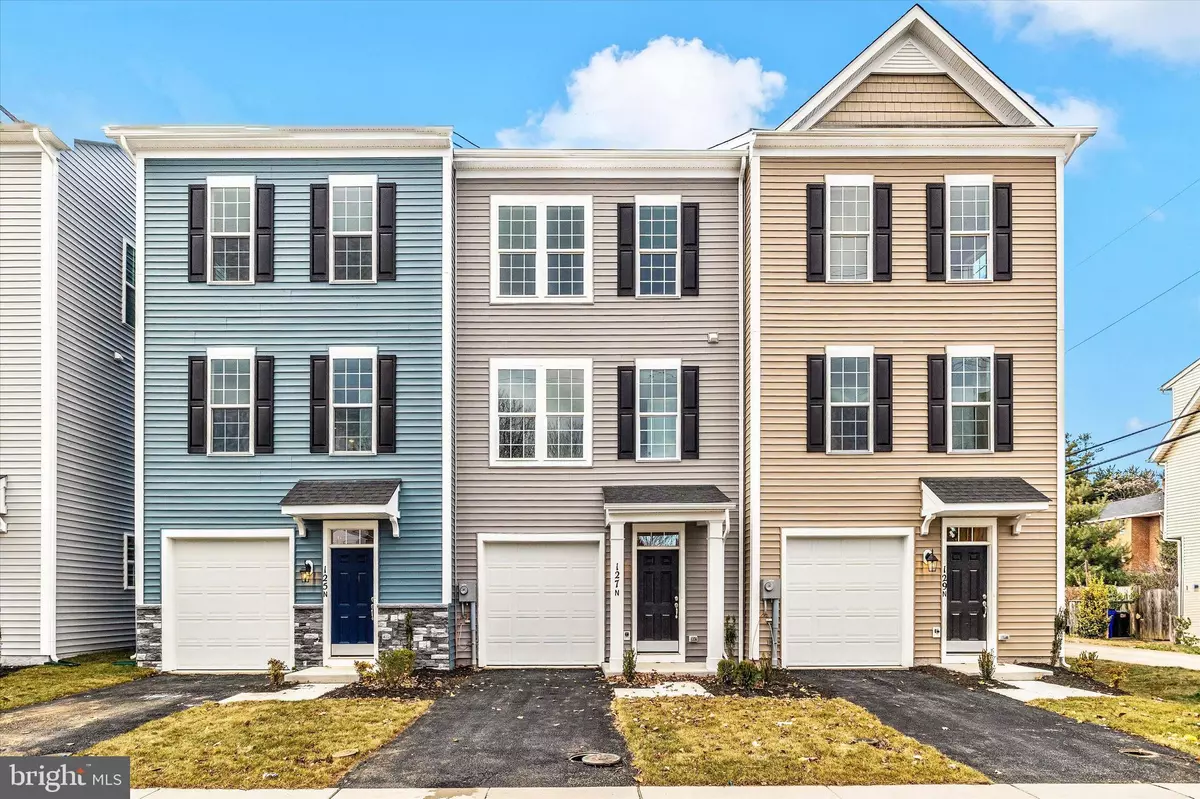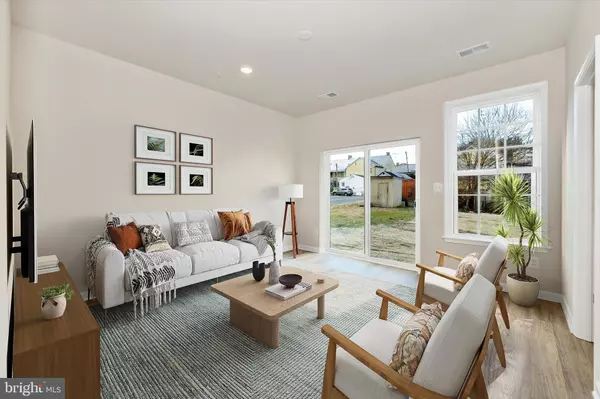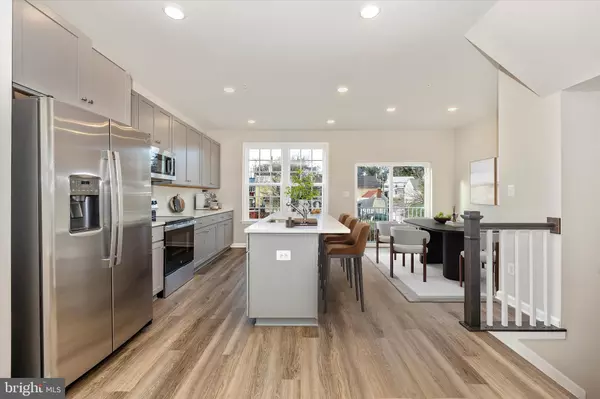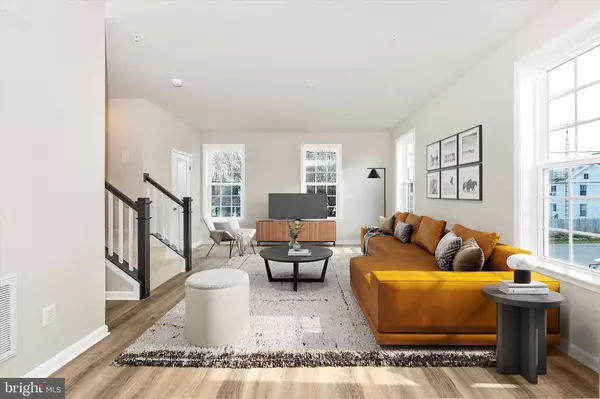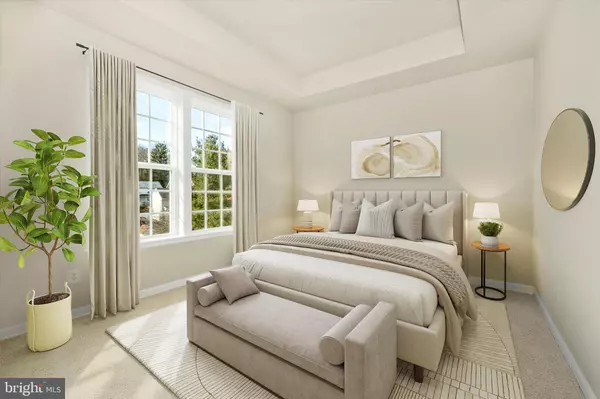$419,025
$419,025
For more information regarding the value of a property, please contact us for a free consultation.
129 SECOND ST N Woodsboro, MD 21798
3 Beds
3 Baths
1,632 SqFt
Key Details
Sold Price $419,025
Property Type Townhouse
Sub Type End of Row/Townhouse
Listing Status Sold
Purchase Type For Sale
Square Footage 1,632 sqft
Price per Sqft $256
Subdivision Downtown Woodsboro
MLS Listing ID MDFR2054454
Sold Date 12/19/24
Style Colonial
Bedrooms 3
Full Baths 2
Half Baths 1
HOA Y/N N
Abv Grd Liv Area 1,632
Originating Board BRIGHT
Tax Year 2024
Lot Size 2,532 Sqft
Acres 0.06
Property Description
UNDER CONSTRUCTION - DELIVERY DECEMBER 2024 Introducing Arnold Place, Woodsboro's newest townhome community! This highly anticipated community by PDR Homes brings homebuyers the perfect package with a desirable Woodsboro location, sought-after schools, and thoughtfully designed townhomes. Arnold Place features 9 brand new 3-story, 20-foot wide modern townhomes, each with an attached 1-car garage. These townhomes boast three finished levels with a modern open layout, luxury vinyl plank flooring on the main living level, and a stunning kitchen equipped with a spacious center island, quartz countertops, and stainless steel appliances. The spacious Owner's suite comes with the option of vaulted or tray ceilings and is complemented by a beautifully designed Owner's bathroom. The community is within walking distance of restaurants, shopping, and the charming downtown area of Woodsboro. ZERO MONEY DOWN USDA Financing and closing assistance are available with the Builder's preferred Lender/Title Company.
Location
State MD
County Frederick
Zoning R
Interior
Interior Features Attic, Breakfast Area, Carpet, Combination Kitchen/Dining, Family Room Off Kitchen, Floor Plan - Traditional, Kitchen - Island, Primary Bath(s), Pantry, Recessed Lighting, Sprinkler System, Bathroom - Tub Shower, Walk-in Closet(s), Upgraded Countertops, Other
Hot Water Electric
Heating Heat Pump(s)
Cooling Central A/C
Flooring Luxury Vinyl Plank, Carpet
Equipment Built-In Microwave, Dishwasher, Disposal, Energy Efficient Appliances, Exhaust Fan, Refrigerator, Stainless Steel Appliances, Stove, Washer/Dryer Hookups Only, Water Heater
Window Features Energy Efficient,Double Pane
Appliance Built-In Microwave, Dishwasher, Disposal, Energy Efficient Appliances, Exhaust Fan, Refrigerator, Stainless Steel Appliances, Stove, Washer/Dryer Hookups Only, Water Heater
Heat Source Electric
Exterior
Parking Features Garage - Front Entry
Garage Spaces 2.0
Water Access N
Roof Type Architectural Shingle
Accessibility None
Attached Garage 1
Total Parking Spaces 2
Garage Y
Building
Story 3
Foundation Slab
Sewer Public Sewer
Water Public
Architectural Style Colonial
Level or Stories 3
Additional Building Above Grade
Structure Type 9'+ Ceilings
New Construction Y
Schools
Elementary Schools New Midway/Woodsboro
Middle Schools Walkersville
High Schools Walkersville
School District Frederick County Public Schools
Others
Senior Community No
Tax ID NO TAX RECORD
Ownership Fee Simple
SqFt Source Estimated
Special Listing Condition Standard
Read Less
Want to know what your home might be worth? Contact us for a FREE valuation!

Our team is ready to help you sell your home for the highest possible price ASAP

Bought with Joshua Jenkins • Samson Properties

GET MORE INFORMATION

