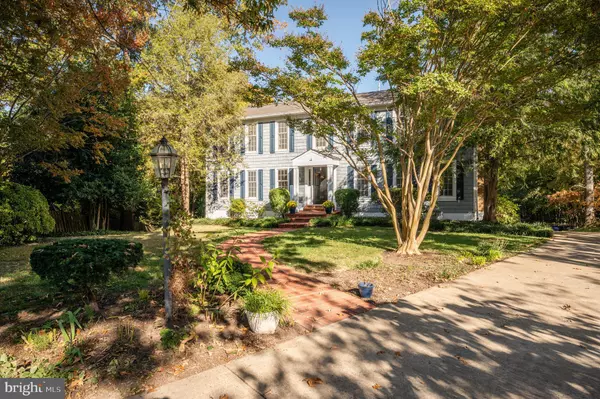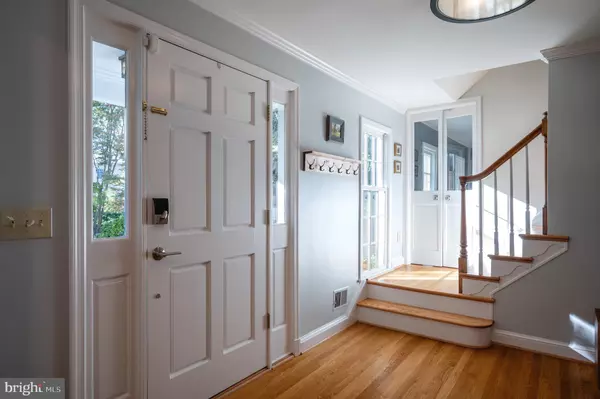$1,813,000
$1,775,000
2.1%For more information regarding the value of a property, please contact us for a free consultation.
900 CLIFTON DR Alexandria, VA 22308
5 Beds
5 Baths
3,791 SqFt
Key Details
Sold Price $1,813,000
Property Type Single Family Home
Sub Type Detached
Listing Status Sold
Purchase Type For Sale
Square Footage 3,791 sqft
Price per Sqft $478
Subdivision Wellington Woods
MLS Listing ID VAFX2207376
Sold Date 12/19/24
Style Colonial
Bedrooms 5
Full Baths 4
Half Baths 1
HOA Y/N N
Abv Grd Liv Area 3,791
Originating Board BRIGHT
Year Built 1976
Annual Tax Amount $17,530
Tax Year 2024
Lot Size 0.560 Acres
Acres 0.56
Property Description
You won't want to miss this detached 5 bedrooms and 4.5 bath Wellington Woods home situated on over a half acre of land! Enter into the foyer - to the right is a formal living room with a wood burning fireplace - ideal for cozy evenings on crisp fall days! Move into the office/sitting room. This versatile space could be a playroom, library, office or sitting room. Walking into the kitchen, you will be amazed. This large space features beautiful shaker-style cabinetry, stainless steel appliances, an island for easy entertaining or everyday meals, and counter space for the gourmet chef to prep or for the everyday cook! This kitchen opens into a family room with custom built-ins, a breakfast area and a spacious formal dining area with a wood burning fireplace. The family room opens to the deck which overlooks the large yard including a peaceful stone pond with waterfall installed in 2020 - a great space for dining al frecso or working from home on warm days! Rounding out the first level is a large office - a private space that is ideal for working from home - and a convenient half bath. Head upstairs to four bedrooms and three bathrooms plus laundry. The primary suite is a true retreat - the spacious room can easily accommodate a king-sized bed, and adjacent to the bedroom is an additional large room with a wood burning fireplace that could be used as a sitting room, lovely office or home gym. Two walk-in closets line the path to the en-suite bathroom, which features a walk in shower, soaking tub and double vanities. The second bedroom boasts an en-suite bath while bedrooms three and four share a hall bath with tub/shower combo. A laundry room completes this level. Head to the walkout basement where you will find a large recreation room with a lovely wood burning fireplace - a great space for movie night or watching the big game! Guests (long or short term) will love the spacious bedroom, private bath and kitchenette. A large playroom/game room area sits to the rear of the basement and has tons of light with double glass French doors leading to the rear patio and yard. A second laundry room and access to the two car garage wind out this level. The two car garage is great for parking, storage and more! There is also a separate storage room right outside the garage which is climate controlled! You will love living at 900 Clifton Drive - a great location just steps to the Mount Vernon Trail and minutes to Old Town, so private and serene you will feel like you are worlds away! Welcome home!
Location
State VA
County Fairfax
Zoning 120
Rooms
Other Rooms Living Room, Dining Room, Primary Bedroom, Bedroom 2, Bedroom 3, Bedroom 4, Bedroom 5, Kitchen, Family Room, Foyer, Breakfast Room, Exercise Room, Laundry, Other, Office, Recreation Room, Utility Room, Primary Bathroom
Basement Daylight, Full
Interior
Hot Water Natural Gas
Heating Forced Air
Cooling Central A/C
Flooring Hardwood, Carpet
Fireplaces Number 4
Equipment Cooktop - Down Draft, Dishwasher, Disposal, Dryer, Oven - Double, Refrigerator, Stainless Steel Appliances, Washer, Microwave
Fireplace Y
Appliance Cooktop - Down Draft, Dishwasher, Disposal, Dryer, Oven - Double, Refrigerator, Stainless Steel Appliances, Washer, Microwave
Heat Source Natural Gas
Exterior
Parking Features Garage - Rear Entry, Garage Door Opener
Garage Spaces 8.0
Water Access N
Accessibility None
Attached Garage 2
Total Parking Spaces 8
Garage Y
Building
Story 3
Foundation Block
Sewer Public Sewer
Water Public
Architectural Style Colonial
Level or Stories 3
Additional Building Above Grade, Below Grade
New Construction N
Schools
School District Fairfax County Public Schools
Others
Senior Community No
Tax ID 1022 15 0005A
Ownership Fee Simple
SqFt Source Assessor
Special Listing Condition Standard
Read Less
Want to know what your home might be worth? Contact us for a FREE valuation!

Our team is ready to help you sell your home for the highest possible price ASAP

Bought with Jillian Keck Hogan • Corcoran McEnearney

GET MORE INFORMATION





