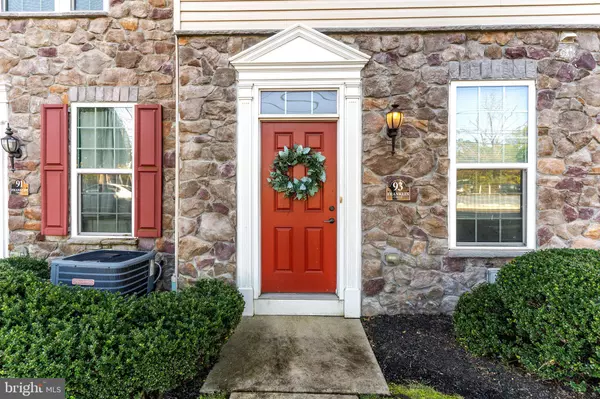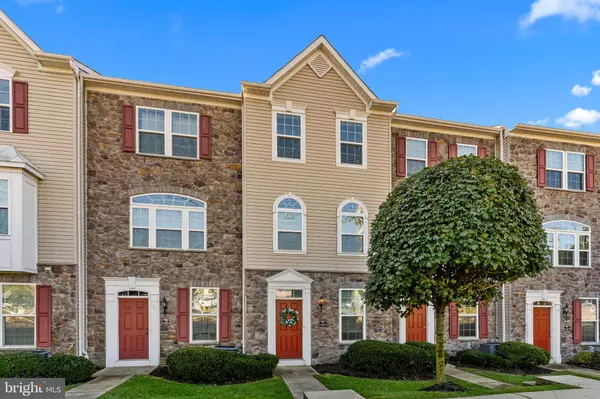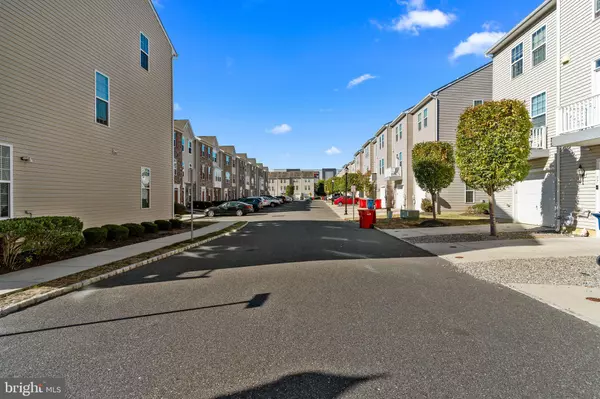$289,000
$285,900
1.1%For more information regarding the value of a property, please contact us for a free consultation.
93 FRANKLIN CIR Somerdale, NJ 08083
2 Beds
3 Baths
1,586 SqFt
Key Details
Sold Price $289,000
Property Type Townhouse
Sub Type Interior Row/Townhouse
Listing Status Sold
Purchase Type For Sale
Square Footage 1,586 sqft
Price per Sqft $182
Subdivision Coopertowne Village
MLS Listing ID NJCD2078338
Sold Date 12/19/24
Style Contemporary
Bedrooms 2
Full Baths 2
Half Baths 1
HOA Fees $97/mo
HOA Y/N Y
Abv Grd Liv Area 1,586
Originating Board BRIGHT
Year Built 2015
Annual Tax Amount $8,123
Tax Year 2023
Lot Size 1,024 Sqft
Acres 0.02
Lot Dimensions 16.00 x 64.00
Property Description
Welcome to this beautifully designed 3-story townhome in the highly sought-after Coopertowne Village! This spacious residence features 2 bedrooms and 2.5 bathrooms, making it an ideal rental property with low HOA costs. The home includes an attached one-car garage and boasts high ceilings that create an airy, open feel. The open-concept kitchen has a convenient 4-foot extension, providing extra cabinet space and enhancing the overall spaciousness. The master suite offers double closets and a private bathroom with a double sink vanity. Additional highlights include an LG stackable washer and dryer for efficient laundry days, as well as brand new, hard-wired smoke and carbon monoxide detectors on each floor for added safety. Located close to the PAC line and just minutes away from a variety of shopping and dining options, this townhome perfectly blends comfort and convenience. Don't miss out on this incredible opportunity!
This property offers 1% INTEREST RATE BUYDOWN for the 1st year at ZERO cost to the homebuyer when using the homeowner's preferred lender!
Location
State NJ
County Camden
Area Somerdale Boro (20431)
Zoning RESIDENTIAL
Rooms
Main Level Bedrooms 2
Interior
Hot Water Natural Gas
Heating Central
Cooling Central A/C
Fireplace N
Heat Source Natural Gas
Exterior
Parking Features Garage - Rear Entry
Garage Spaces 1.0
Water Access N
Accessibility None
Attached Garage 1
Total Parking Spaces 1
Garage Y
Building
Story 3
Foundation Other
Sewer Public Sewer
Water Public
Architectural Style Contemporary
Level or Stories 3
Additional Building Above Grade, Below Grade
New Construction N
Schools
School District Sterling High
Others
Senior Community No
Tax ID 31-00001-00018 048
Ownership Fee Simple
SqFt Source Assessor
Acceptable Financing Cash, Conventional
Listing Terms Cash, Conventional
Financing Cash,Conventional
Special Listing Condition Standard
Read Less
Want to know what your home might be worth? Contact us for a FREE valuation!

Our team is ready to help you sell your home for the highest possible price ASAP

Bought with Brittany E Lenchuk • Opus Elite Real Estate

GET MORE INFORMATION





