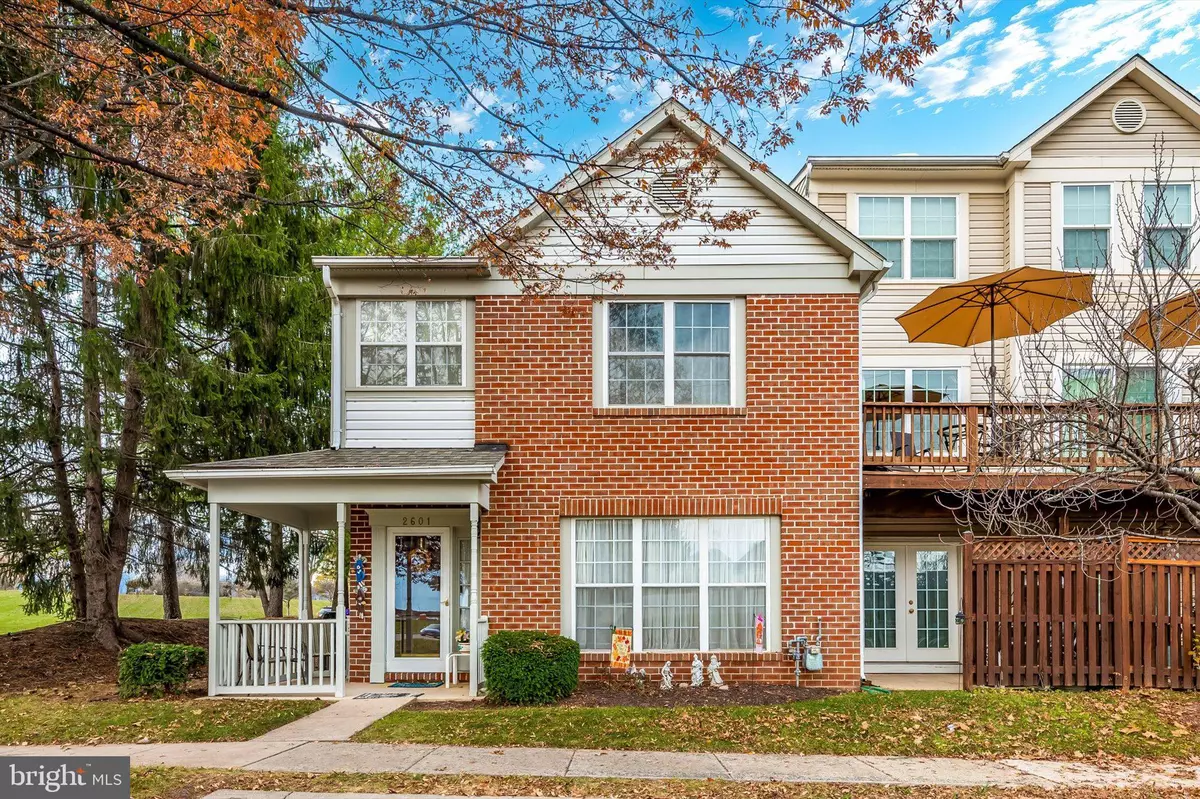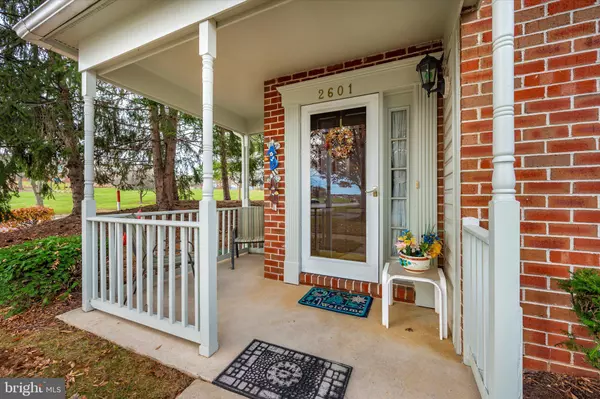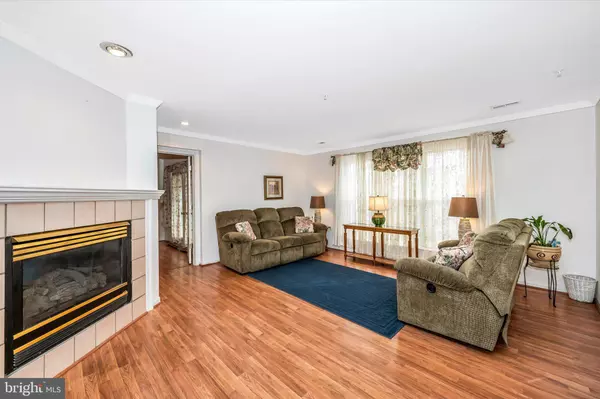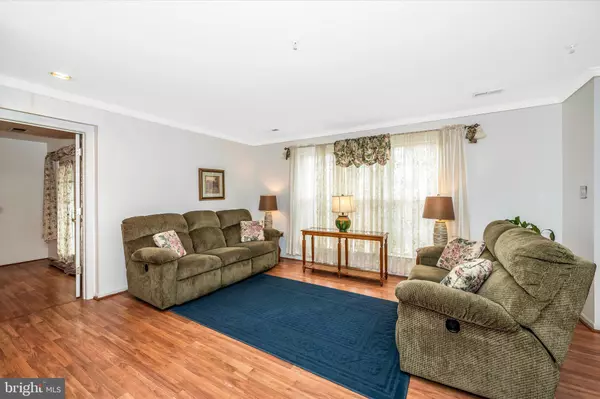$338,250
$330,000
2.5%For more information regarding the value of a property, please contact us for a free consultation.
2601 S EVERLY DR #9 7 Frederick, MD 21701
3 Beds
4 Baths
1,642 SqFt
Key Details
Sold Price $338,250
Property Type Townhouse
Sub Type End of Row/Townhouse
Listing Status Sold
Purchase Type For Sale
Square Footage 1,642 sqft
Price per Sqft $205
Subdivision The Braemar
MLS Listing ID MDFR2057114
Sold Date 12/18/24
Style Colonial
Bedrooms 3
Full Baths 3
Half Baths 1
HOA Fees $373/mo
HOA Y/N Y
Abv Grd Liv Area 1,642
Originating Board BRIGHT
Year Built 1996
Annual Tax Amount $4,663
Tax Year 2024
Property Description
HIGHEST AND BEST OFFERS ARE DUE 12/2/24 AT 7:00 PM. Welcome Home! This 3-bedroom, 3.5-bathroom "End Unit" townhome is the perfect blend of comfort, style, and convenience. Designed with versatility in mind, the main-level bedroom features an en-suite full bath, with a walk in closet, making it ideal for guests, in-laws, or a private home office. Well-maintained with durable LVP flooring on the main level and cozy carpeting upstairs. A stylish kitchen with granite countertops, a dedicated dining area, and ample storage. An open-concept layout connects the living and dining areas, enhanced by a charming gas fireplace. Recently upgraded with a new hot water heater for added peace of mind. Relax and unwind on the inviting front porch, perfect for morning coffee or evening sunsets. Situated in a desirable neighborhood close to shopping, dining, and top-rated schools, this home offers everything you need right at your doorstep.
Location
State MD
County Frederick
Zoning R8
Rooms
Main Level Bedrooms 1
Interior
Hot Water Natural Gas
Heating Heat Pump(s)
Cooling Central A/C
Fireplace N
Heat Source Natural Gas
Exterior
Amenities Available Club House, Pool - Outdoor, Tot Lots/Playground
Water Access N
Accessibility None
Garage N
Building
Story 2
Foundation Slab
Sewer Public Sewer
Water Public
Architectural Style Colonial
Level or Stories 2
Additional Building Above Grade, Below Grade
New Construction N
Schools
Elementary Schools Walkersville
Middle Schools Walkersville
High Schools Walkersville
School District Frederick County Public Schools
Others
HOA Fee Include Common Area Maintenance,Ext Bldg Maint,Lawn Maintenance,Pool(s),Snow Removal,Trash
Senior Community No
Tax ID 1102200406
Ownership Fee Simple
SqFt Source Estimated
Special Listing Condition Standard
Read Less
Want to know what your home might be worth? Contact us for a FREE valuation!

Our team is ready to help you sell your home for the highest possible price ASAP

Bought with Colleen Marie Walters • Keller Williams Realty Centre

GET MORE INFORMATION





