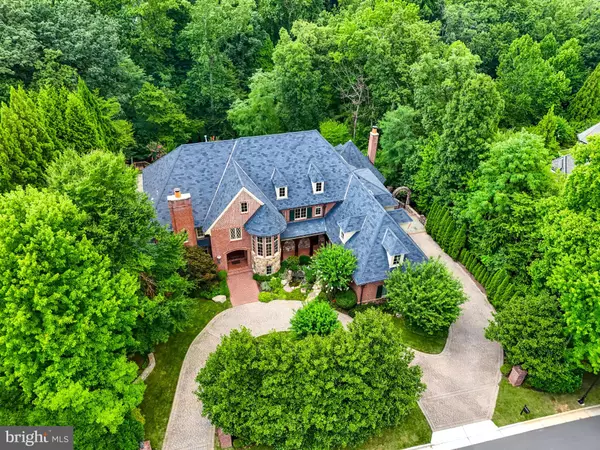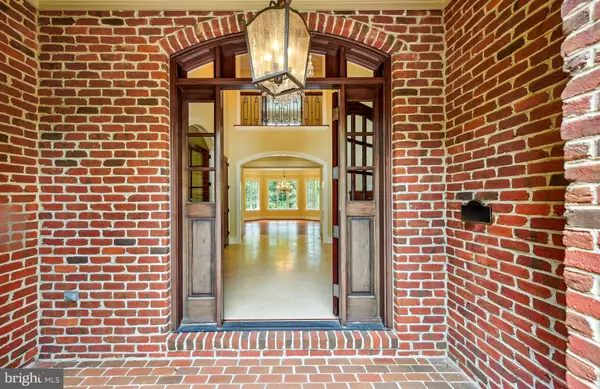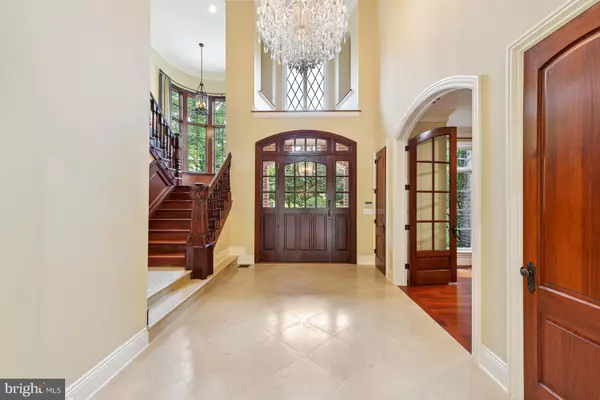$4,100,000
$4,775,000
14.1%For more information regarding the value of a property, please contact us for a free consultation.
852 ALVERMAR RIDGE DR Mclean, VA 22102
7 Beds
13 Baths
13,101 SqFt
Key Details
Sold Price $4,100,000
Property Type Single Family Home
Sub Type Detached
Listing Status Sold
Purchase Type For Sale
Square Footage 13,101 sqft
Price per Sqft $312
Subdivision The Reserve
MLS Listing ID VAFX2191846
Sold Date 12/16/24
Style Colonial
Bedrooms 7
Full Baths 10
Half Baths 3
HOA Fees $510/mo
HOA Y/N Y
Abv Grd Liv Area 9,054
Originating Board BRIGHT
Year Built 2006
Annual Tax Amount $38,913
Tax Year 2024
Lot Size 0.886 Acres
Acres 0.89
Property Description
Over $700,000 price reduction—don't miss this exceptional opportunity! The Reserve stands as McLean's most coveted residential community, featuring approximately 170 luxurious custom homes set among rolling hills, all within an exclusive guard-gated enclave. Within this distinguished enclave, set in an idyllic setting 852 Alvermar Ridge stands proudly with over 13,000 square feet of exquisite living space. The property showcases a stately paver motor court and a stacked stone facade, enhancing its impressive curb appeal. Upon entering, you are welcomed by a majestic mahogany staircase in the foyer, illustrating the home's luxurious craftsmanship and attention to detail. The floor plan masterfully balances formal and informal living spaces, maintaining symmetry and proportion throughout. The gentleman's library is elegantly appointed with mahogany and detailed coffered ceilings, offering a sophisticated and quiet space for reading or study. The large formal dining room is ideal for grand banquets and is seamlessly integrated into the flow of the house, ensuring a stately yet welcoming environment.
Central to the home, the kitchen features elegant cabinetry, superior stonework, and is complemented by state-of-the-art appliances. Adjacent is a bright breakfast area, providing a delightful space for morning meals and casual dining. The family room, accessible from the kitchen, offers access to the outdoor balcony, perfect for indoor/outdoor living and entertaining.
The primary suite, located in a private wing on the upper level boasts a serene sitting area, a sumptuous sleep area with picturesque views, and luxurious spa-like bathrooms with freshly renovated Calcutta marble and walk-in closets.
The lower level is designed for entertaining, featuring a sophisticated lounge with pool access, a professionally equipped wet bar, and a climate-controlled wine cellar with a 1,500-bottle capacity. The expansive grounds are perfect for hosting, featuring a stone terrace with an impressive pool, hot tub, and meticulous landscaping. Additional luxurious amenities include a robust Cummins generator, a newly renovated $125K back deck, elegant lantern heads on the driveway columns, and a mahogany elevator servicing all four levels, all designed by Custom Design Concepts. Freshly painted interiors enhance the rich mahogany woodwork that graces each level.
The Reserve, McLean's most exclusive residential enclave, offers unparalleled security with 24-hour patrolling and a suite of bespoke concierge services at the elegant gatehouse. Situated just minutes from Tysons Corner and the Beltway, this grand estate offers unparalleled luxury, security, and the distinguished prestige of McLean's finest residences.
Location
State VA
County Fairfax
Zoning 110
Rooms
Basement Connecting Stairway, Outside Entrance, Fully Finished
Interior
Interior Features Breakfast Area, Family Room Off Kitchen, Kitchen - Island, Dining Area, Primary Bath(s), Wood Floors
Hot Water Natural Gas
Heating Other
Cooling Central A/C
Flooring Wood
Fireplaces Number 3
Equipment Cooktop, Dishwasher, Disposal, Exhaust Fan, Icemaker, Microwave, Oven - Double, Refrigerator
Fireplace Y
Appliance Cooktop, Dishwasher, Disposal, Exhaust Fan, Icemaker, Microwave, Oven - Double, Refrigerator
Heat Source Natural Gas
Laundry Main Floor, Upper Floor
Exterior
Exterior Feature Patio(s)
Parking Features Garage Door Opener
Garage Spaces 3.0
Pool Heated, In Ground
Amenities Available Security
Water Access N
Accessibility Elevator
Porch Patio(s)
Attached Garage 3
Total Parking Spaces 3
Garage Y
Building
Lot Description Landscaping
Story 4
Foundation Other
Sewer Public Sewer
Water Public
Architectural Style Colonial
Level or Stories 4
Additional Building Above Grade, Below Grade
Structure Type Cathedral Ceilings,Tray Ceilings,9'+ Ceilings,2 Story Ceilings
New Construction N
Schools
Elementary Schools Churchill Road
Middle Schools Cooper
High Schools Langley
School District Fairfax County Public Schools
Others
Senior Community No
Tax ID 0213 28 0054
Ownership Fee Simple
SqFt Source Assessor
Security Features Security Gate
Special Listing Condition Standard
Read Less
Want to know what your home might be worth? Contact us for a FREE valuation!

Our team is ready to help you sell your home for the highest possible price ASAP

Bought with Kara Chaffin Donofrio • Long & Foster Real Estate, Inc.

GET MORE INFORMATION





