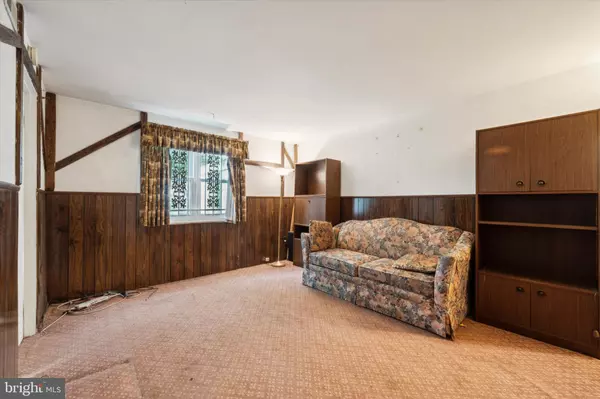$130,000
$140,000
7.1%For more information regarding the value of a property, please contact us for a free consultation.
218 GLEN COVE RD Darby, PA 19023
2 Beds
1 Bath
1,230 SqFt
Key Details
Sold Price $130,000
Property Type Townhouse
Sub Type Interior Row/Townhouse
Listing Status Sold
Purchase Type For Sale
Square Footage 1,230 sqft
Price per Sqft $105
Subdivision Pennwood
MLS Listing ID PADE2075514
Sold Date 11/22/24
Style Straight Thru
Bedrooms 2
Full Baths 1
HOA Y/N N
Abv Grd Liv Area 1,230
Originating Board BRIGHT
Year Built 1950
Annual Tax Amount $3,222
Tax Year 2024
Lot Size 2,178 Sqft
Acres 0.05
Lot Dimensions 20.00 x 118.00
Property Description
Absolute Bargain! Fantastic opportunity to own the best looking house in the Cul-de-sac at an Unbelievable Price! Property features 2 nice sized bedrooms with plenty of closet space, a front entry garage and a large rear yard. Priced Low & Firm for your cash buyers who want a great deal on a super home in a great area. Hurry it wont last long at this low price. Don't miss this golden opportunity for a fantastic deal in a wonderful area. Cash offer preferred. Looking for an AS-Is Sale, quick closing with non-contingent agreement.
Location
State PA
County Delaware
Area Darby Boro (10414)
Zoning RESIDENTIAL
Direction Northeast
Interior
Interior Features Bathroom - Tub Shower, Breakfast Area, Carpet, Chair Railings, Wainscotting
Hot Water Other
Heating Other
Cooling None
Flooring Carpet, Hardwood, Wood
Equipment Dryer, Oven/Range - Gas, Washer, Water Heater
Fireplace N
Appliance Dryer, Oven/Range - Gas, Washer, Water Heater
Heat Source Natural Gas
Laundry Lower Floor
Exterior
Parking Features Garage - Front Entry, Built In
Garage Spaces 2.0
Utilities Available Natural Gas Available
Water Access N
Roof Type Slate
Accessibility None
Attached Garage 1
Total Parking Spaces 2
Garage Y
Building
Lot Description Cul-de-sac, Landscaping, Rear Yard
Story 2
Foundation Other, Permanent, Slab
Sewer Public Sewer
Water Public
Architectural Style Straight Thru
Level or Stories 2
Additional Building Above Grade, Below Grade
Structure Type Dry Wall
New Construction N
Schools
School District William Penn
Others
Pets Allowed N
Senior Community No
Tax ID 14-00-01248-10
Ownership Fee Simple
SqFt Source Estimated
Acceptable Financing Cash, Conventional
Horse Property N
Listing Terms Cash, Conventional
Financing Cash,Conventional
Special Listing Condition Standard, Third Party Approval
Read Less
Want to know what your home might be worth? Contact us for a FREE valuation!

Our team is ready to help you sell your home for the highest possible price ASAP

Bought with Robert Stranix • Realty Mark Cityscape-King of Prussia
GET MORE INFORMATION





