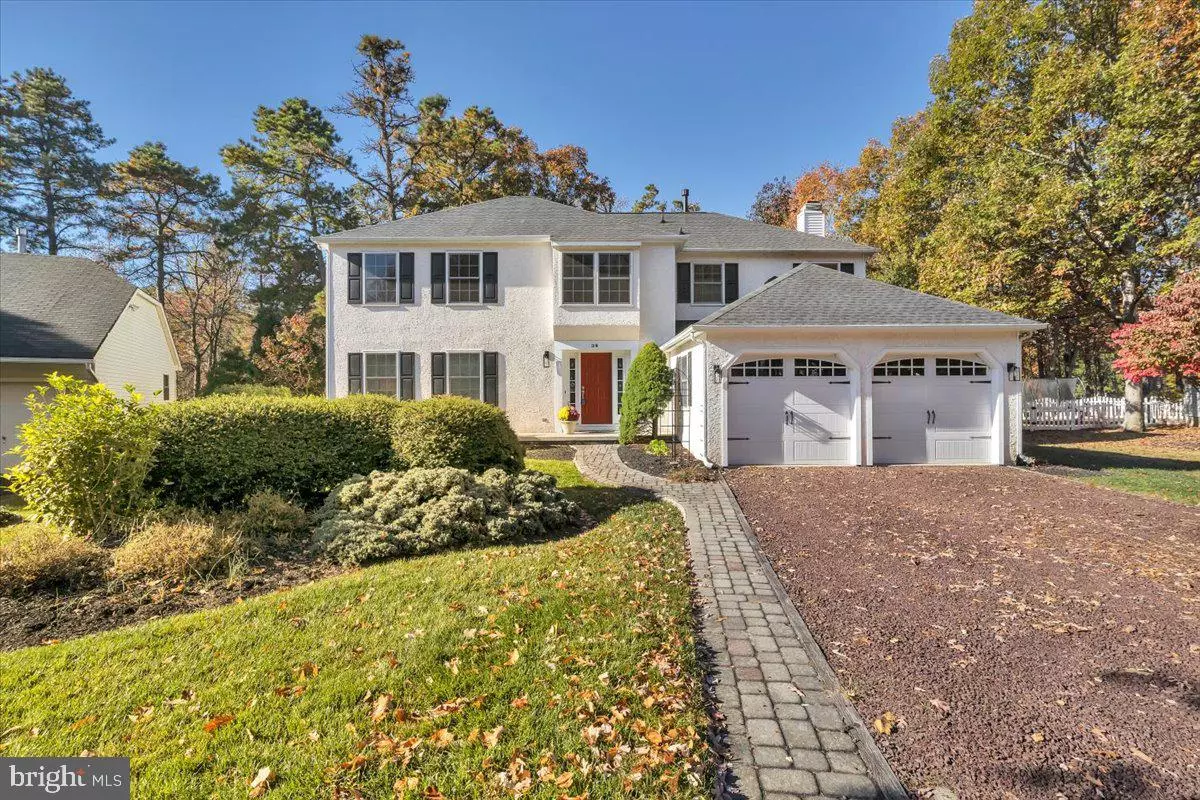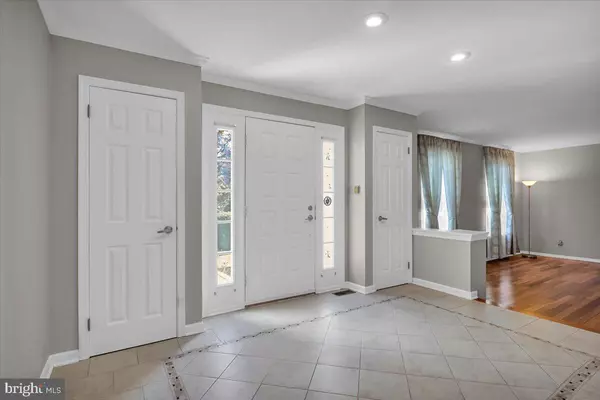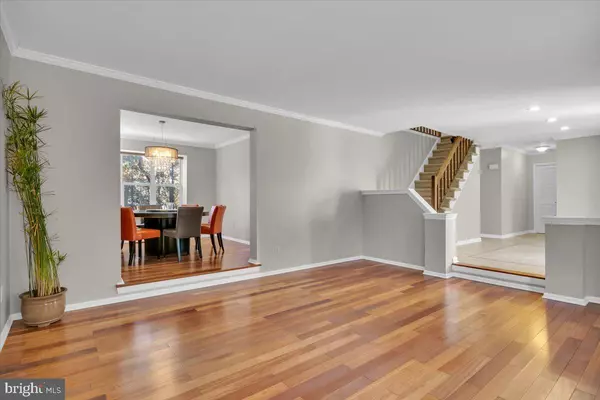$550,000
$500,000
10.0%For more information regarding the value of a property, please contact us for a free consultation.
34 PICADILLY CIR Marlton, NJ 08053
4 Beds
3 Baths
2,737 SqFt
Key Details
Sold Price $550,000
Property Type Single Family Home
Sub Type Detached
Listing Status Sold
Purchase Type For Sale
Square Footage 2,737 sqft
Price per Sqft $200
Subdivision Kings Grant
MLS Listing ID NJBL2073788
Sold Date 12/19/24
Style Colonial
Bedrooms 4
Full Baths 2
Half Baths 1
HOA Fees $33/ann
HOA Y/N Y
Abv Grd Liv Area 2,737
Originating Board BRIGHT
Year Built 1989
Annual Tax Amount $10,410
Tax Year 2023
Lot Size 7,841 Sqft
Acres 0.18
Lot Dimensions 0.00 x 0.00
Property Description
Welcome to this exceptional home in the highly sought-after Kings Grant neighborhood, offering 2,737 sq. ft. of thoughtfully designed living space. This home provides comfort and convenience with 4 spacious bedrooms, 2.5 bathrooms, and a 2-car garage. The remodeled kitchen features modern cabinetry, sleek stainless steel appliances, and solid surface countertops, making it perfect for everyday meals and entertaining. Upon entry, you're greeted by an inviting sense of openness. The living room, family room, and formal dining room all boast stunning hardwood floors, while the cozy family room includes a charming fireplace—an ideal space to relax or entertain. Kings Grant is more than just a neighborhood; it's a lifestyle. Residents enjoy a wealth of amenities including a community pool, clubhouse, and a private beach and lake for kayaking, canoeing, fishing, and swimming. Stay active with jogging paths, tennis courts, hockey, volleyball, and basketball facilities. There's even a dog park for your furry friends! Situated within a top-rated school district, this home offers a perfect blend of lifestyle living and location. Additional photos and details coming soon, as the home is being prepared for viewing at its finest. Brand New Roof 10/2024 and HVAC is 3 years old. Don't miss this incredible opportunity!
Location
State NJ
County Burlington
Area Evesham Twp (20313)
Zoning RD-1
Interior
Hot Water Natural Gas
Heating Forced Air
Cooling Ceiling Fan(s), Central A/C
Fireplaces Number 1
Fireplace Y
Heat Source Natural Gas
Exterior
Parking Features Garage - Front Entry, Garage Door Opener, Inside Access
Garage Spaces 6.0
Amenities Available Basketball Courts, Beach, Bike Trail, Club House, Community Center, Pool - Outdoor, Tennis Courts, Water/Lake Privileges
Water Access N
Roof Type Shingle,Pitched
Accessibility None
Attached Garage 2
Total Parking Spaces 6
Garage Y
Building
Story 2
Foundation Slab
Sewer Public Sewer
Water Public
Architectural Style Colonial
Level or Stories 2
Additional Building Above Grade, Below Grade
New Construction N
Schools
School District Evesham Township
Others
Senior Community No
Tax ID 13-00052 19-00018
Ownership Fee Simple
SqFt Source Assessor
Special Listing Condition Standard
Read Less
Want to know what your home might be worth? Contact us for a FREE valuation!

Our team is ready to help you sell your home for the highest possible price ASAP

Bought with Stu Wanicur • Real Broker, LLC

GET MORE INFORMATION





