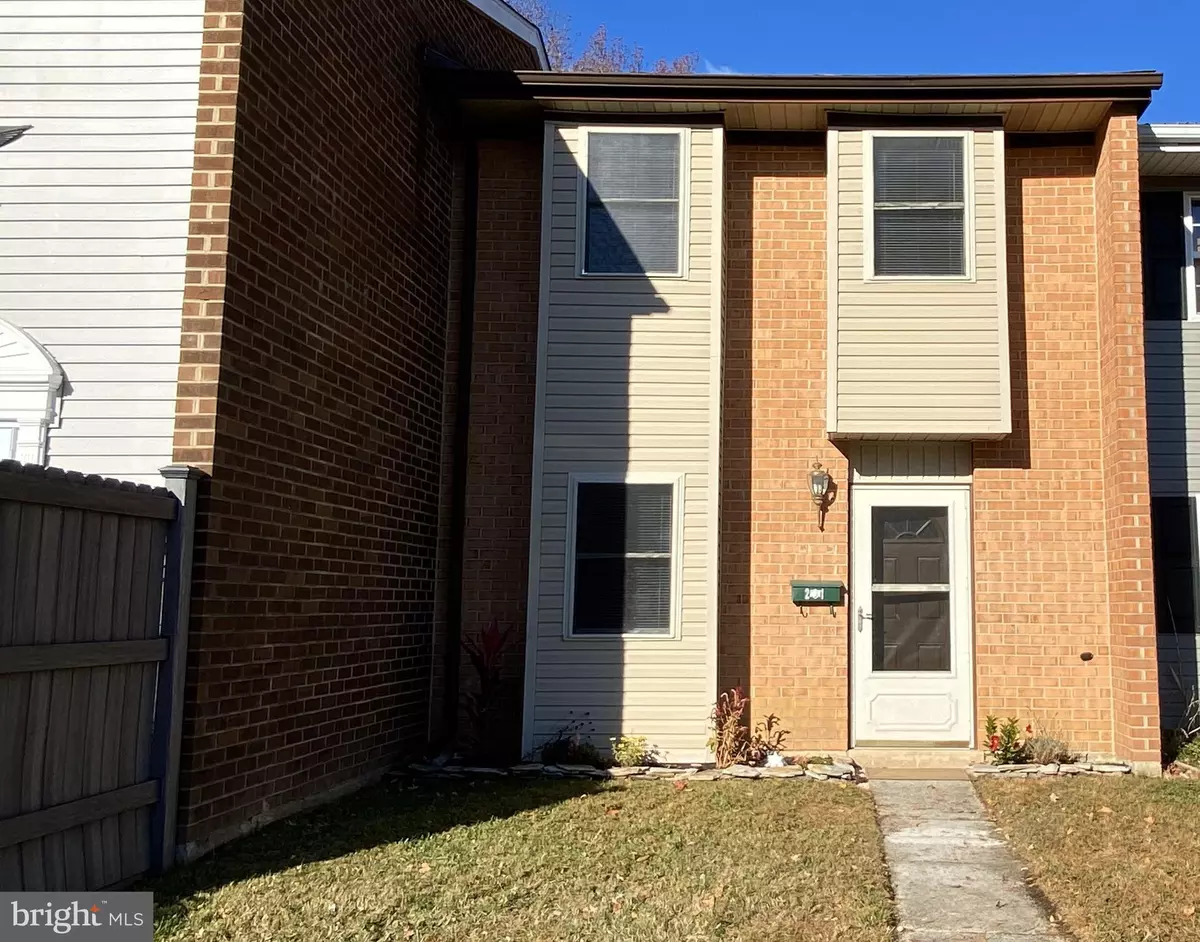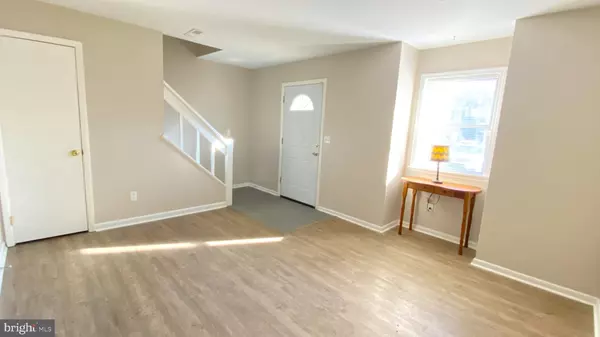$253,000
$253,000
For more information regarding the value of a property, please contact us for a free consultation.
21 SAILBOAT CIR Newark, DE 19702
3 Beds
2 Baths
1,300 SqFt
Key Details
Sold Price $253,000
Property Type Townhouse
Sub Type Interior Row/Townhouse
Listing Status Sold
Purchase Type For Sale
Square Footage 1,300 sqft
Price per Sqft $194
Subdivision Four Seasons
MLS Listing ID DENC2072150
Sold Date 12/18/24
Style Traditional
Bedrooms 3
Full Baths 1
Half Baths 1
HOA Fees $28/ann
HOA Y/N Y
Abv Grd Liv Area 1,300
Originating Board BRIGHT
Year Built 1978
Annual Tax Amount $1,599
Tax Year 2022
Lot Size 2,614 Sqft
Acres 0.06
Lot Dimensions 18.00 x 137.00
Property Description
Welcome to this charming 3 bedroom, 1.5 bath townhouse in Four Seasons! Conveniently located just off of Rte. 896 providing quick access to shopping, restaurants, and I-95 for easy commuting, this home is one of the best values in Newark. Situated on a premium lot at the end of a cul-de-sac with a spacious, fenced-in yard that backs to woods, this home features off-street parking for 2 cars, central air conditioning and plenty of outdoor space to relax and entertain. Upon arrival, you will be greeted by a spacious living room featuring vinyl plank flooring and fresh new neutral paint throughout the entire house. The galley kitchen is fully equipped with beautiful NEW white cabinets, matching white appliances which includes an electric stove with mounted microwave above, NEW dishwasher, refrigerator and garbage disposal, NEW tile backsplash, tile flooring and plenty of counter space. There is a convenient passthrough window from the kitchen to the Great room/den, which is an open space for a dining room and/or den, and also features a breakfast bar area for bar stool seating and cute glass door cabinets to show off your stemware or collectibles. The NEW sliding glass door off the Great room fills this space with natural light and leads to the spacious backyard with a stone patio and storage closet, providing the perfect space to relax, host a summer BBQ, entertain a gathering of family/friends or try your green thumb in a vegetable garden bed. A convenient half bath and laundry room (washer and dryer included) completes the main level. The 2nd level features NEW carpet, a large primary bedroom with direct access to the full bathroom, two additional decent-sized bedrooms with ample closet space and a large hall linen closet. In addition to these great features, most of the major systems have been updated within the past 6 years and there is a transferrable warranty for the roof. If you are looking for a move-in ready, affordable home on a premium lot that is conveniently located near everything, this home is a MUST SEE!
Location
State DE
County New Castle
Area Newark/Glasgow (30905)
Zoning NCTH
Rooms
Other Rooms Living Room, Primary Bedroom, Bedroom 2, Bedroom 3, Kitchen, Great Room
Interior
Hot Water Electric
Heating Heat Pump(s)
Cooling Central A/C
Equipment Built-In Microwave, Dishwasher, Disposal, Dryer, Refrigerator, Stove, Washer, Water Heater
Fireplace N
Appliance Built-In Microwave, Dishwasher, Disposal, Dryer, Refrigerator, Stove, Washer, Water Heater
Heat Source Electric
Laundry Main Floor
Exterior
Exterior Feature Patio(s)
Garage Spaces 2.0
Fence Fully, Rear
Water Access N
Accessibility None
Porch Patio(s)
Total Parking Spaces 2
Garage N
Building
Lot Description Cul-de-sac, Backs to Trees, Front Yard, Rear Yard
Story 2
Foundation Slab
Sewer Public Sewer
Water Public
Architectural Style Traditional
Level or Stories 2
Additional Building Above Grade, Below Grade
New Construction N
Schools
School District Christina
Others
Senior Community No
Tax ID 11-017.40-090
Ownership Fee Simple
SqFt Source Assessor
Acceptable Financing Conventional, VA, Cash, FHA
Listing Terms Conventional, VA, Cash, FHA
Financing Conventional,VA,Cash,FHA
Special Listing Condition Standard
Read Less
Want to know what your home might be worth? Contact us for a FREE valuation!

Our team is ready to help you sell your home for the highest possible price ASAP

Bought with Megan Aitken • Keller Williams Realty
GET MORE INFORMATION





