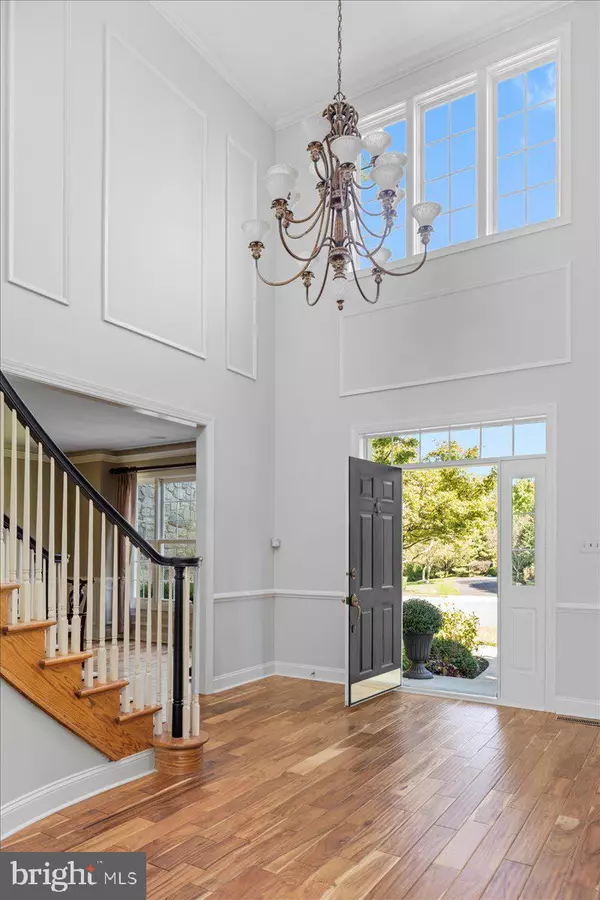$1,130,000
$1,195,000
5.4%For more information regarding the value of a property, please contact us for a free consultation.
2302 APRIL DR Jamison, PA 18929
5 Beds
4 Baths
4,413 SqFt
Key Details
Sold Price $1,130,000
Property Type Single Family Home
Sub Type Detached
Listing Status Sold
Purchase Type For Sale
Square Footage 4,413 sqft
Price per Sqft $256
Subdivision Ridings Of Warwick
MLS Listing ID PABU2081088
Sold Date 12/18/24
Style Colonial
Bedrooms 5
Full Baths 3
Half Baths 1
HOA Y/N N
Abv Grd Liv Area 4,413
Originating Board BRIGHT
Year Built 2007
Annual Tax Amount $13,875
Tax Year 2024
Lot Size 0.690 Acres
Acres 0.69
Lot Dimensions 146x192
Property Description
Rare Opportunity in Ridings of Warwick—Luxury, Elegance, and Prime Location! Homes in this coveted neighborhood are rarely offered, making this 4,400+ sq.ft. Colonial a unique opportunity. Nestled at the end of a tranquil cul-de-sac, this 5-bedroom, 3 ½ bathroom home offers space, elegance, and a highly sought-after location. Step inside the grand foyer, where an impressive, curved staircase greets you and sets the tone for the refined craftsmanship throughout the home. Gorgeous hardwood floors add warmth and elegance and continue into the Living Room. Double French doors at the end of the Living Room lead into the first-floor study, ideal for a home office or library. The spacious Dining Room, enhanced with elegant woodwork, is adjacent to the bright and inviting kitchen. This culinary delight features white cabinetry, granite countertops, and a tumbled marble backsplash. The gas cooktop, double wall ovens, and a warming drawer are the perfect tools for preparing and serving meals at the granite island with seating. A sunny, two-story breakfast room with large sliding glass doors opens to the stone patio and hot tub, offering peaceful views of the serene backyard. A paved path behind the property connects to over three miles of scenic trails, perfect for walking, jogging, or biking. The spacious Family Room is perfect for gatherings, with its cozy gas fireplace and a wall of sunburst windows. Additional conveniences on the main level include a Laundry Room with utility sink, outdoor access, and a second staircase. Upstairs, the Primary Bedroom Suite is a true retreat. Featuring a tray ceiling and a private sitting room, this suite offers a dressing area with two walk-in closets. The Primary Bathroom has a vaulted ceiling, double sinks, a jetted tub, and a seamless glass shower shall. A Prince/Princess Suite boasts its own en suite bathroom, while another full bathroom is shared by the other three bedrooms. One of these bedrooms has direct access to the bathroom, while the remaining two bedrooms share access from the hallway. This home also offers abundant storage, including extra areas in the 3-car garage (with electric car charger) and a full basement with 9-foot ceilings—perfect for future finishing to create even more living space. The multi-zone temperature control system ensures optimal comfort for all occupants, and with the home's built-in connection to a whole-house generator, you're prepared to maintain that comfort even during power outages. This home offers easy access to Philadelphia, NYC, and NJ, while being just minutes from the historic towns of Doylestown, Newtown, and New Hope—each known for vibrant shopping, dining, and cultural attractions. Plus, it's located in the award-winning Central Bucks School District. Spectacular views, a thoughtful layout, and luxurious details throughout. Don't miss out on this rare opportunity—schedule your tour today!
Location
State PA
County Bucks
Area Warwick Twp (10151)
Zoning RA
Rooms
Other Rooms Living Room, Dining Room, Primary Bedroom, Sitting Room, Bedroom 2, Bedroom 3, Bedroom 4, Bedroom 5, Kitchen, Family Room, Breakfast Room, Laundry, Office
Basement Unfinished, Outside Entrance, Interior Access, Full
Interior
Interior Features Additional Stairway, Bathroom - Soaking Tub, Bathroom - Stall Shower, Bathroom - Tub Shower, Breakfast Area, Carpet, Dining Area, Curved Staircase, Crown Moldings, Family Room Off Kitchen, Floor Plan - Open, Kitchen - Eat-In, Kitchen - Gourmet, Kitchen - Island, Kitchen - Table Space, Primary Bath(s), Recessed Lighting, Wainscotting, Walk-in Closet(s), WhirlPool/HotTub, Wood Floors
Hot Water Electric
Heating Forced Air
Cooling Central A/C
Fireplaces Number 1
Fireplace Y
Heat Source Natural Gas, Electric
Exterior
Exterior Feature Patio(s)
Parking Features Garage - Side Entry, Garage Door Opener, Inside Access
Garage Spaces 7.0
Water Access N
Roof Type Architectural Shingle
Accessibility None
Porch Patio(s)
Attached Garage 3
Total Parking Spaces 7
Garage Y
Building
Story 2
Foundation Concrete Perimeter
Sewer Public Sewer
Water Public
Architectural Style Colonial
Level or Stories 2
Additional Building Above Grade, Below Grade
New Construction N
Schools
Middle Schools Holicong
High Schools Central Bucks High School East
School District Central Bucks
Others
Senior Community No
Tax ID 51-017-045
Ownership Fee Simple
SqFt Source Estimated
Special Listing Condition Standard
Read Less
Want to know what your home might be worth? Contact us for a FREE valuation!

Our team is ready to help you sell your home for the highest possible price ASAP

Bought with Marisa Holmes • J Carroll Molloy

GET MORE INFORMATION





