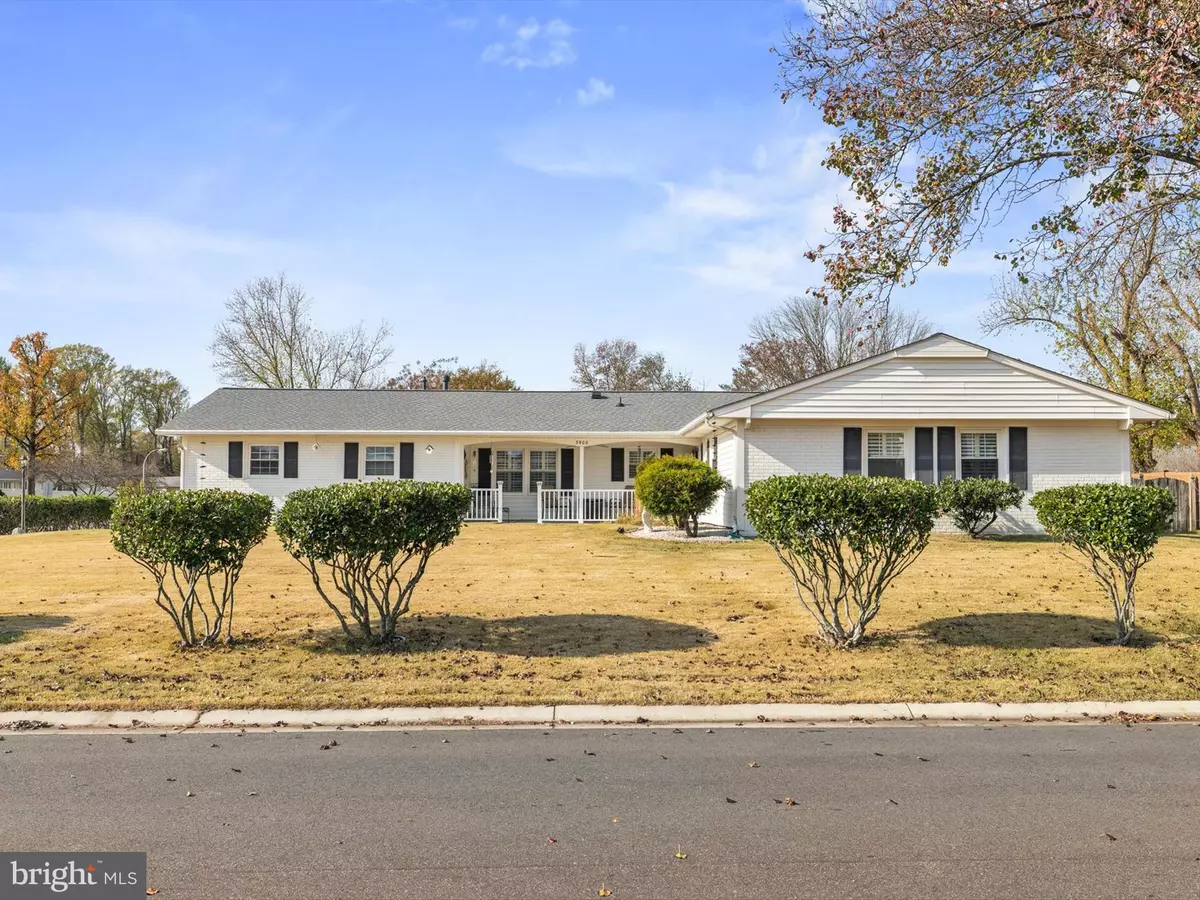$552,500
$544,900
1.4%For more information regarding the value of a property, please contact us for a free consultation.
3900 CROYDON LN Bowie, MD 20715
3 Beds
2 Baths
1,849 SqFt
Key Details
Sold Price $552,500
Property Type Single Family Home
Sub Type Detached
Listing Status Sold
Purchase Type For Sale
Square Footage 1,849 sqft
Price per Sqft $298
Subdivision Chapel Forge At Belair
MLS Listing ID MDPG2133048
Sold Date 12/18/24
Style Ranch/Rambler
Bedrooms 3
Full Baths 2
HOA Y/N N
Abv Grd Liv Area 1,849
Originating Board BRIGHT
Year Built 1966
Annual Tax Amount $6,671
Tax Year 2024
Lot Size 0.304 Acres
Acres 0.3
Property Description
Step into your Dream Home!
OPEN SATURDAY (11/23/2024) - 12 NOON - 3:00 PM
Charming Corner Lot Home in Bowie!
Welcome to 3900 Croydon Lane, a beautifully maintained home situated on a spacious 1/3-acre corner lot in the sought-after Bowie community. This 3-bedroom, 2-bathroom gem offers a blend of modern updates and cozy living spaces, perfect for comfortable family living and entertaining.
Step into the inviting living room with a cozy fireplace, perfect for relaxing evenings. The dining room flows seamlessly into a bonus family room that opens to a sunroom, offering abundant natural light and year-round enjoyment.
The updated, modern kitchen is a chef's dream, featuring stainless steel appliances, custom white cabinetry with ample storage, gas cooking, and a built-in wine cooler. Plantation blinds throughout the home add a touch of elegance and privacy.
This home boasts recent upgrades, including a 2-year-old roof, a new hot water heater, sump pump, fire-rated garage door, a dedicated line for a generator, and 200-amp electrical service.
The attached two-car garage and extended driveway provide parking for up to six cars, making it ideal for hosting guests.
Don't miss this opportunity to own a move-in-ready home in a prime location. Schedule your tour today!
Location
State MD
County Prince Georges
Zoning RSF95
Rooms
Other Rooms Living Room, Dining Room, Den
Main Level Bedrooms 3
Interior
Hot Water Natural Gas
Heating Central
Cooling Central A/C
Fireplaces Number 1
Fireplace Y
Heat Source Natural Gas
Exterior
Parking Features Garage - Side Entry
Garage Spaces 2.0
Water Access N
Accessibility None
Attached Garage 2
Total Parking Spaces 2
Garage Y
Building
Story 1
Foundation Brick/Mortar
Sewer Public Sewer
Water Public
Architectural Style Ranch/Rambler
Level or Stories 1
Additional Building Above Grade, Below Grade
New Construction N
Schools
School District Prince George'S County Public Schools
Others
Senior Community No
Tax ID 17141623073
Ownership Fee Simple
SqFt Source Assessor
Special Listing Condition Standard
Read Less
Want to know what your home might be worth? Contact us for a FREE valuation!

Our team is ready to help you sell your home for the highest possible price ASAP

Bought with Melanie B Cantwell • Long & Foster Real Estate, Inc.

GET MORE INFORMATION





