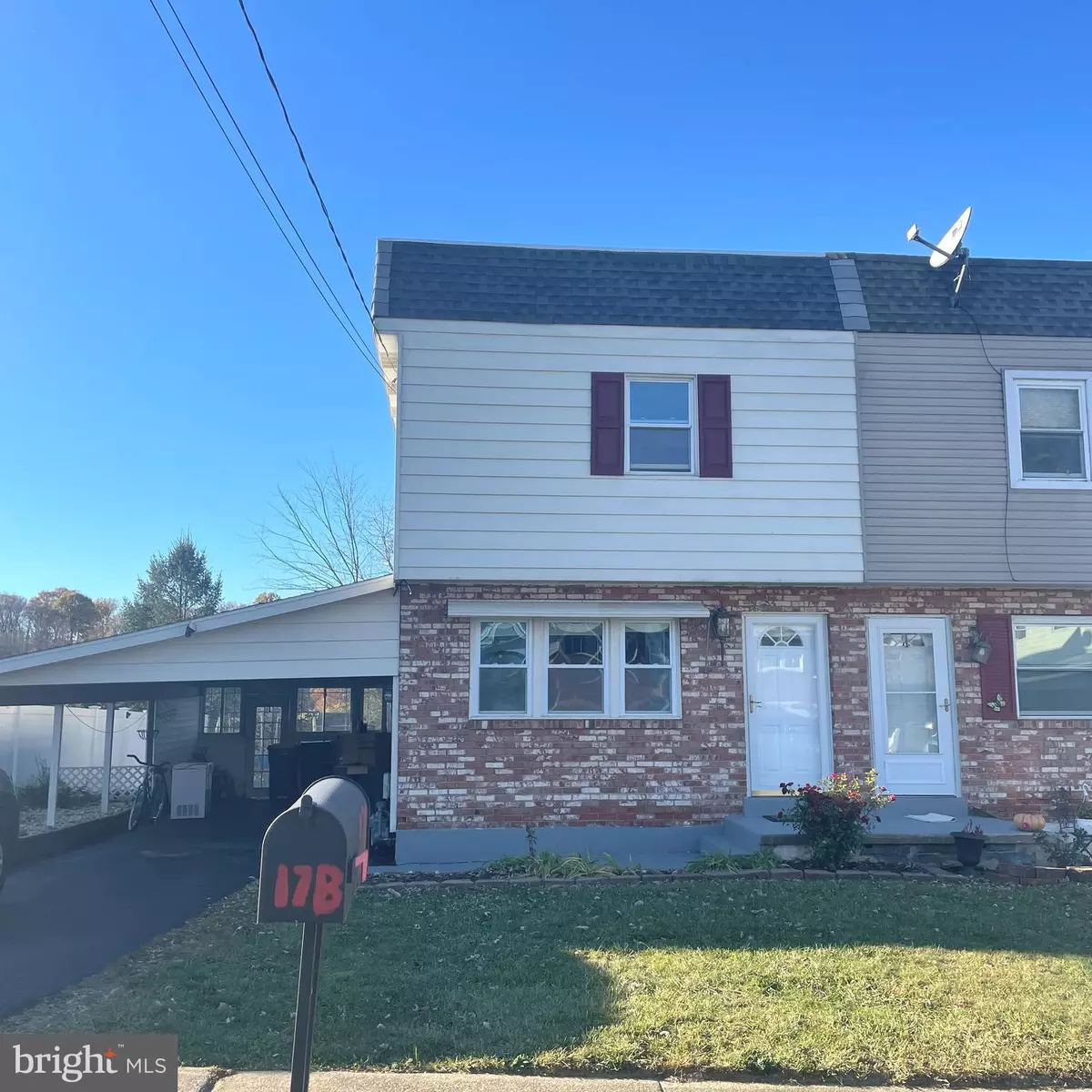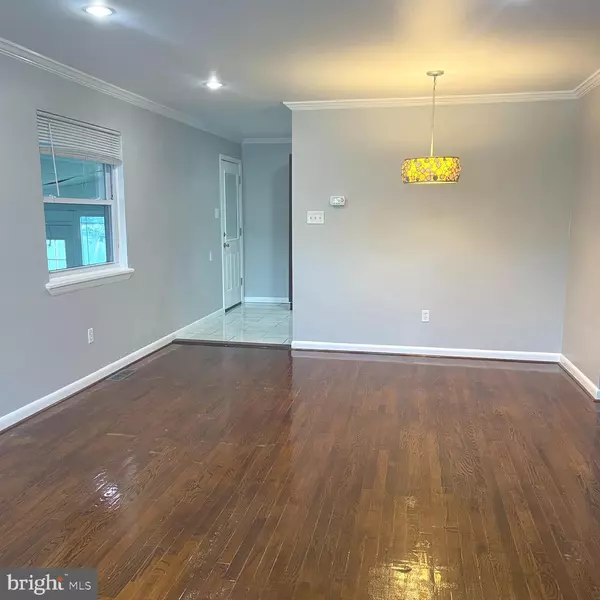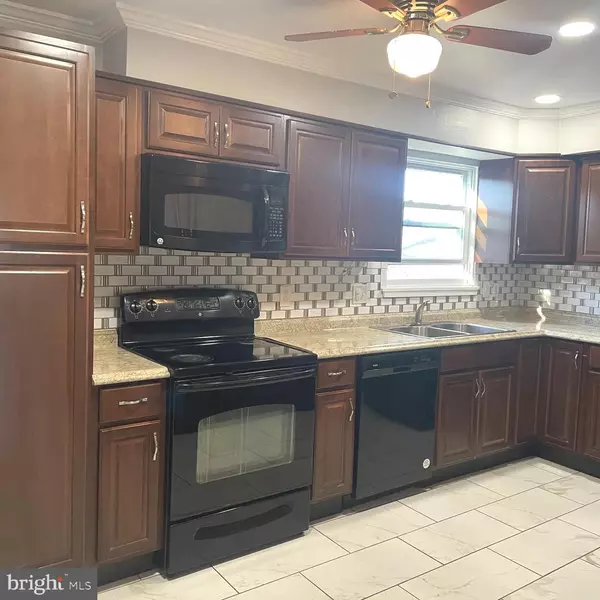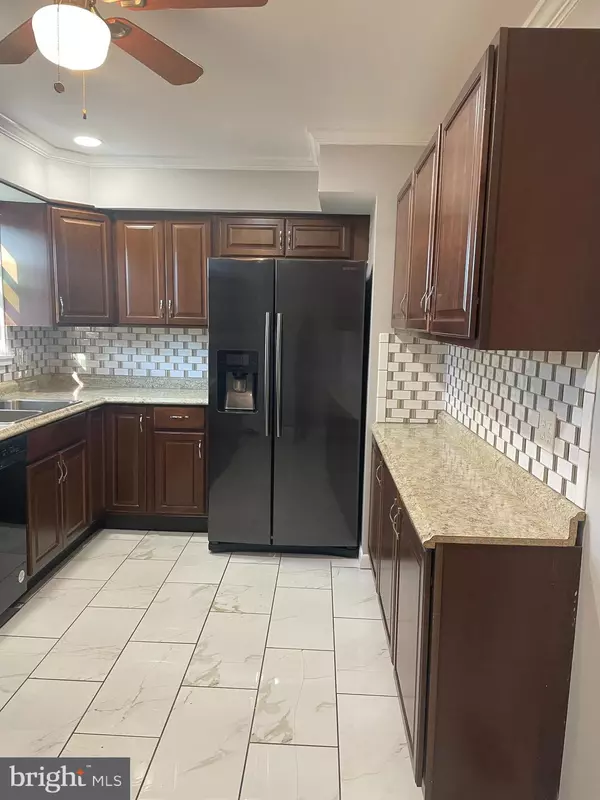$223,000
$223,000
For more information regarding the value of a property, please contact us for a free consultation.
17 B W GLENWOOD DR Camp Hill, PA 17011
3 Beds
2 Baths
1,824 SqFt
Key Details
Sold Price $223,000
Property Type Single Family Home
Sub Type Twin/Semi-Detached
Listing Status Sold
Purchase Type For Sale
Square Footage 1,824 sqft
Price per Sqft $122
Subdivision Pennsboro Crossing
MLS Listing ID PACB2036168
Sold Date 12/13/24
Style Traditional
Bedrooms 3
Full Baths 1
Half Baths 1
HOA Y/N N
Abv Grd Liv Area 1,224
Originating Board BRIGHT
Year Built 1966
Annual Tax Amount $1,645
Tax Year 2015
Lot Size 4,356 Sqft
Acres 0.1
Property Description
Completely renovated semi attached house in Camp hill. This spacious home features 3 bedrooms, 2 bathrooms, and a finished basement for extra living space.
One of the major upgrades in this home is the new windows, providing plenty of natural light and energy efficiency. The interior has been completely redone with new carpet and tile flooring, giving the space a fresh and modern look.
Both bathrooms have been tastefully remodeled with new fixtures and finishes. The kitchen has also been updated with new cabinets, appliances, and countertops, making it a perfect space for cooking and entertaining.
In addition, this home offers a fenced yard for outdoor activities and car carport with windows that can be easily transformed into a garage or sunroom. And let's not forget about the central air, keeping you comfortable all year round.
Don't miss out on the opportunity to make this beautifully renovated house with no HOA fee your new home.
Location
State PA
County Cumberland
Area East Pennsboro Twp (14409)
Zoning RESIDENTIAL
Rooms
Other Rooms Dining Room, Primary Bedroom, Bedroom 2, Bedroom 3, Bedroom 4, Bedroom 5, Kitchen, Den, Bedroom 1, Laundry, Other
Basement Full
Interior
Interior Features Kitchen - Eat-In
Hot Water Natural Gas
Heating Central
Cooling Central A/C
Flooring Carpet, Hardwood, Ceramic Tile
Equipment Washer - Front Loading, Dryer, Stove, Refrigerator
Fireplace N
Appliance Washer - Front Loading, Dryer, Stove, Refrigerator
Heat Source Natural Gas
Laundry Basement
Exterior
Garage Spaces 6.0
Fence Fully
Water Access N
Roof Type Composite
Accessibility 2+ Access Exits
Total Parking Spaces 6
Garage N
Building
Story 2
Foundation Brick/Mortar, Concrete Perimeter
Sewer Public Sewer
Water Public
Architectural Style Traditional
Level or Stories 2
Additional Building Above Grade, Below Grade
New Construction N
Schools
High Schools East Pennsboro Area Shs
School District East Pennsboro Area
Others
Pets Allowed Y
Senior Community No
Tax ID 09-16-1050-285
Ownership Fee Simple
SqFt Source Estimated
Security Features Smoke Detector
Acceptable Financing FHA, VA, Conventional, Cash
Horse Property N
Listing Terms FHA, VA, Conventional, Cash
Financing FHA,VA,Conventional,Cash
Special Listing Condition Standard
Pets Allowed Case by Case Basis
Read Less
Want to know what your home might be worth? Contact us for a FREE valuation!

Our team is ready to help you sell your home for the highest possible price ASAP

Bought with Tracee Carter • Coldwell Banker Realty

GET MORE INFORMATION





