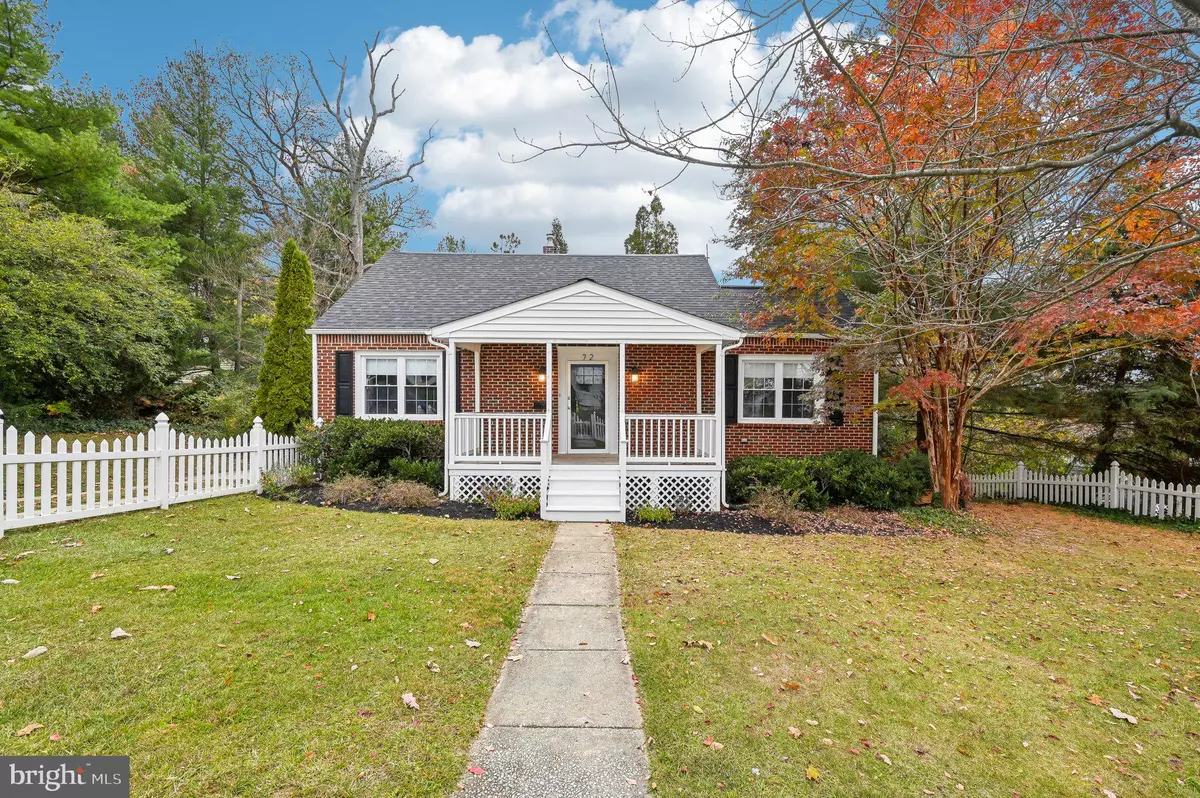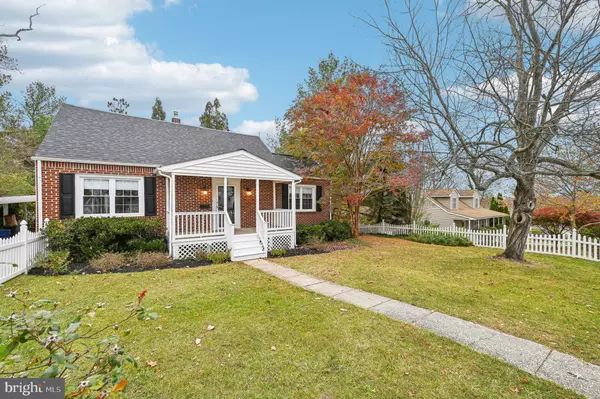$423,500
$400,000
5.9%For more information regarding the value of a property, please contact us for a free consultation.
72 OAKWAY RD Lutherville Timonium, MD 21093
3 Beds
2 Baths
1,500 SqFt
Key Details
Sold Price $423,500
Property Type Single Family Home
Sub Type Detached
Listing Status Sold
Purchase Type For Sale
Square Footage 1,500 sqft
Price per Sqft $282
Subdivision Yorkshire
MLS Listing ID MDBC2112588
Sold Date 12/18/24
Style Cape Cod
Bedrooms 3
Full Baths 2
HOA Y/N N
Abv Grd Liv Area 1,200
Originating Board BRIGHT
Year Built 1949
Annual Tax Amount $3,236
Tax Year 2024
Lot Size 7,400 Sqft
Acres 0.17
Lot Dimensions 1.00 x
Property Description
Come see this CHARMING 3 bedroom, 2 full bath Cape Cod with the storybook white picket fence located in the heart of Lutherville! You'll fall in love as soon as you arrive, when you go up to the lovely front porch and come inside. As you enter the nice sized foyer, you'll notice the gleaming hardwood floors and to your right a large living room with crown molding, then make your way to the formal dining room with chair and crown moldings, which leads into the updated kitchen complete with granite countertops, custom tiled flooring, stainless steel appliances that include a built-in microwave, gas range, refrigerator (2021), and dishwasher, tiled backsplash too. From the kitchen, you can take the door straight out to the deck, perfect for entertaining and overlooking the fully fenced in backyard. Under the deck is also a built-in shed for your outside lawn tools and/or toys. Back inside the main level also has an entry-level bedroom that could be used as the primary with the full bathroom right there too. Upstairs you'll find 2 very generously sized bedrooms and the 2nd full bathroom, which has been updated with a custom tiled surround in the shower and newer vanity. The larger of the two bedrooms has extra large closets too. The lower level has been partially finished and has a waterproofing system with a lifetime guarantee, carpet & a drybar as well. The back of the basement has the utility area, washer/dryer and walks straight out to the backyard. Don't miss the 1-car carport! The roof was replaced this year, 2024! Outside AC 2021 too! Replacement windows! All of this and the location can not be beat. You'll be super close (walking distance) to shopping, restaurants and can easily jump on 83 N upto Hunt Valley Towne Centre or 83 S to downtown Baltimore or to 695. Check out the virtual tour!
Location
State MD
County Baltimore
Zoning R.
Rooms
Basement Connecting Stairway, Improved, Interior Access, Outside Entrance, Rear Entrance, Sump Pump, Walkout Level
Main Level Bedrooms 1
Interior
Interior Features Attic, Ceiling Fan(s), Chair Railings, Dining Area, Entry Level Bedroom, Floor Plan - Traditional, Formal/Separate Dining Room, Kitchen - Galley, Upgraded Countertops, Wet/Dry Bar, Wood Floors
Hot Water Natural Gas
Heating Central
Cooling Central A/C
Flooring Wood, Solid Hardwood, Ceramic Tile
Equipment Built-In Microwave, Dishwasher, Disposal, Dryer, Exhaust Fan, Extra Refrigerator/Freezer, Oven/Range - Gas, Refrigerator, Stainless Steel Appliances, Washer
Fireplace N
Window Features Replacement
Appliance Built-In Microwave, Dishwasher, Disposal, Dryer, Exhaust Fan, Extra Refrigerator/Freezer, Oven/Range - Gas, Refrigerator, Stainless Steel Appliances, Washer
Heat Source Natural Gas
Exterior
Exterior Feature Deck(s)
Garage Spaces 4.0
Fence Fully, Picket, Rear, Vinyl, Wood
Water Access N
View Garden/Lawn
Accessibility None
Porch Deck(s)
Total Parking Spaces 4
Garage N
Building
Lot Description Backs to Trees, Front Yard, Rear Yard, SideYard(s)
Story 3
Foundation Other
Sewer Public Sewer
Water Public
Architectural Style Cape Cod
Level or Stories 3
Additional Building Above Grade, Below Grade
New Construction N
Schools
Elementary Schools Timonium
Middle Schools Ridgely
High Schools Dulaney
School District Baltimore County Public Schools
Others
Senior Community No
Tax ID 04080812000150
Ownership Fee Simple
SqFt Source Assessor
Special Listing Condition Standard
Read Less
Want to know what your home might be worth? Contact us for a FREE valuation!

Our team is ready to help you sell your home for the highest possible price ASAP

Bought with Mary A Lynch • Cummings & Co. Realtors

GET MORE INFORMATION





