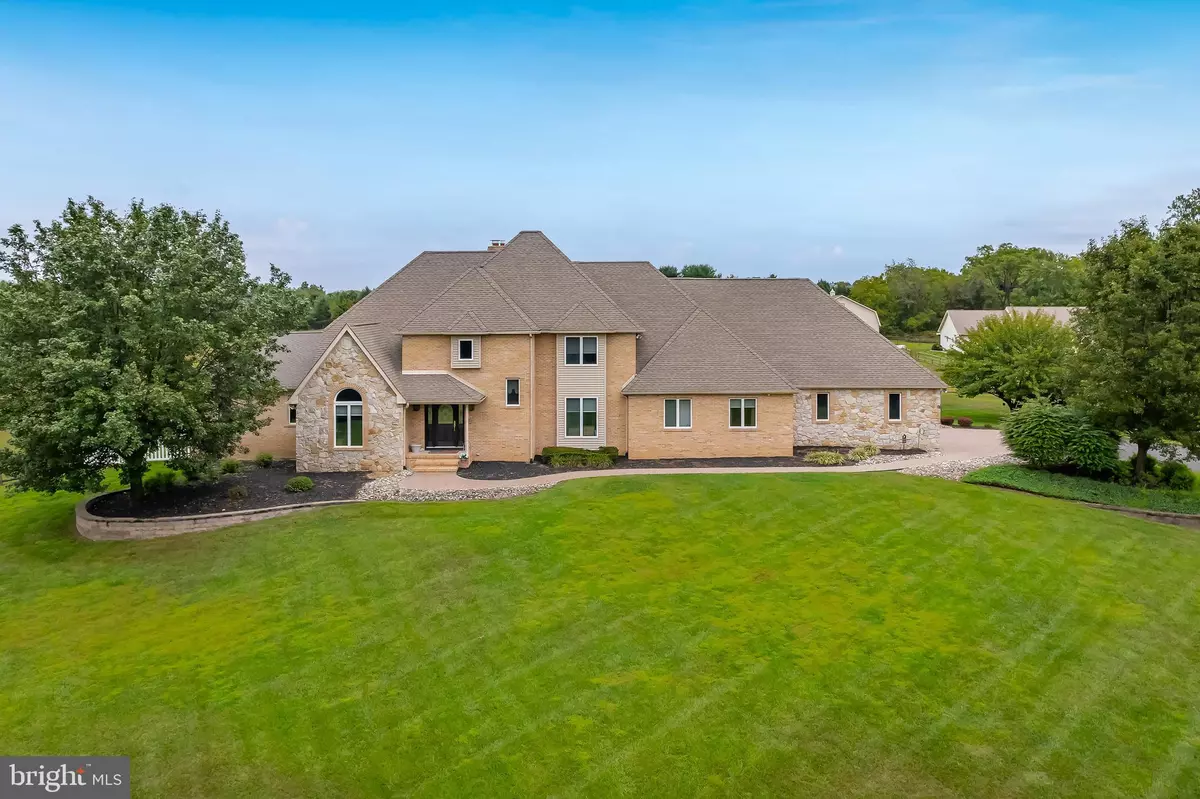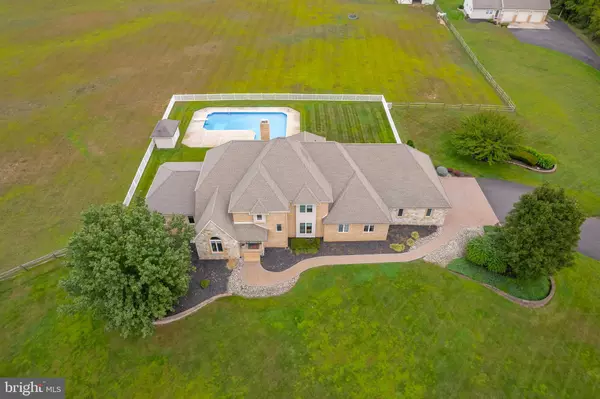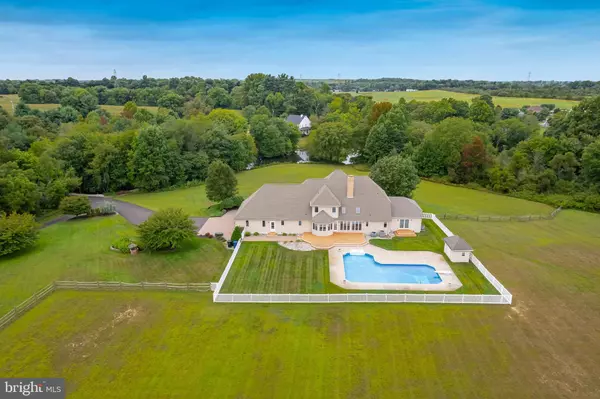$1,333,500
$1,333,500
For more information regarding the value of a property, please contact us for a free consultation.
235 BISHOP RD Mullica Hill, NJ 08062
4 Beds
4 Baths
4,422 SqFt
Key Details
Sold Price $1,333,500
Property Type Single Family Home
Sub Type Detached
Listing Status Sold
Purchase Type For Sale
Square Footage 4,422 sqft
Price per Sqft $301
MLS Listing ID NJGL2047280
Sold Date 12/16/24
Style Contemporary
Bedrooms 4
Full Baths 3
Half Baths 1
HOA Y/N N
Abv Grd Liv Area 4,422
Originating Board BRIGHT
Year Built 1998
Annual Tax Amount $22,675
Tax Year 2023
Lot Size 19.290 Acres
Acres 19.29
Lot Dimensions 0.00 x 0.00
Property Description
Nestled on over 19+ acres of serene countryside, this private 4-bedroom, 3.5-bath home offers the perfect blend of luxury and tranquility on a working horse farm. The expansive property includes a 10-stall barn with a spacious 14-foot loft, ideal for equestrian enthusiasts, as well as a 3-car oversized garage.
The main home is thoughtfully designed with both comfort and elegance in mind. Step inside to find a formal living room and dining room perfect for entertaining, along with a cozy study and a large, well-appointed kitchen that flows into the inviting family room. Two fireplaces add warmth and ambiance, while a finished basement provides additional living or recreation space.
Outside, professional landscaping frames a built-in pool and overlooks a secluded pond, creating a peaceful outdoor oasis. Whether you're relaxing by the water or hosting gatherings on the spacious property, this home offers an exceptional lifestyle with ample privacy and stunning views.
Location
State NJ
County Gloucester
Area Harrison Twp (20808)
Zoning R1
Rooms
Basement Heated, Rough Bath Plumb, Full, Fully Finished
Main Level Bedrooms 4
Interior
Interior Features Bathroom - Jetted Tub, Bathroom - Soaking Tub, Bathroom - Stall Shower, Breakfast Area, Carpet, Ceiling Fan(s), Dining Area, Floor Plan - Traditional, Formal/Separate Dining Room, Kitchen - Eat-In, Kitchen - Gourmet, Kitchen - Island, Kitchen - Table Space, Pantry, Recessed Lighting, Sprinkler System, Butlers Pantry, Store/Office, Upgraded Countertops, Walk-in Closet(s), Window Treatments, Wood Floors
Hot Water Electric
Heating Forced Air
Cooling Ceiling Fan(s), Central A/C
Equipment Built-In Microwave, Cooktop, Dishwasher, Oven - Double, Oven - Self Cleaning, Refrigerator, Stainless Steel Appliances, Trash Compactor, Washer, Dryer
Furnishings No
Fireplace N
Appliance Built-In Microwave, Cooktop, Dishwasher, Oven - Double, Oven - Self Cleaning, Refrigerator, Stainless Steel Appliances, Trash Compactor, Washer, Dryer
Heat Source Natural Gas Available
Exterior
Parking Features Garage - Front Entry, Garage Door Opener, Oversized
Garage Spaces 3.0
Pool Fenced, In Ground
Utilities Available Cable TV Available
Water Access N
View Pond, Panoramic, Trees/Woods
Accessibility None
Total Parking Spaces 3
Garage Y
Building
Lot Description Front Yard, Landscaping, Not In Development, Open, Pond, Premium, Private, Rear Yard, Secluded, SideYard(s), Trees/Wooded
Story 2
Foundation Block
Sewer On Site Septic
Water Well
Architectural Style Contemporary
Level or Stories 2
Additional Building Above Grade, Below Grade
New Construction N
Schools
School District Clearview Regional Schools
Others
Senior Community No
Tax ID 08-00031-00001
Ownership Fee Simple
SqFt Source Estimated
Special Listing Condition Standard
Read Less
Want to know what your home might be worth? Contact us for a FREE valuation!

Our team is ready to help you sell your home for the highest possible price ASAP

Bought with NON MEMBER • Non Subscribing Office

GET MORE INFORMATION





