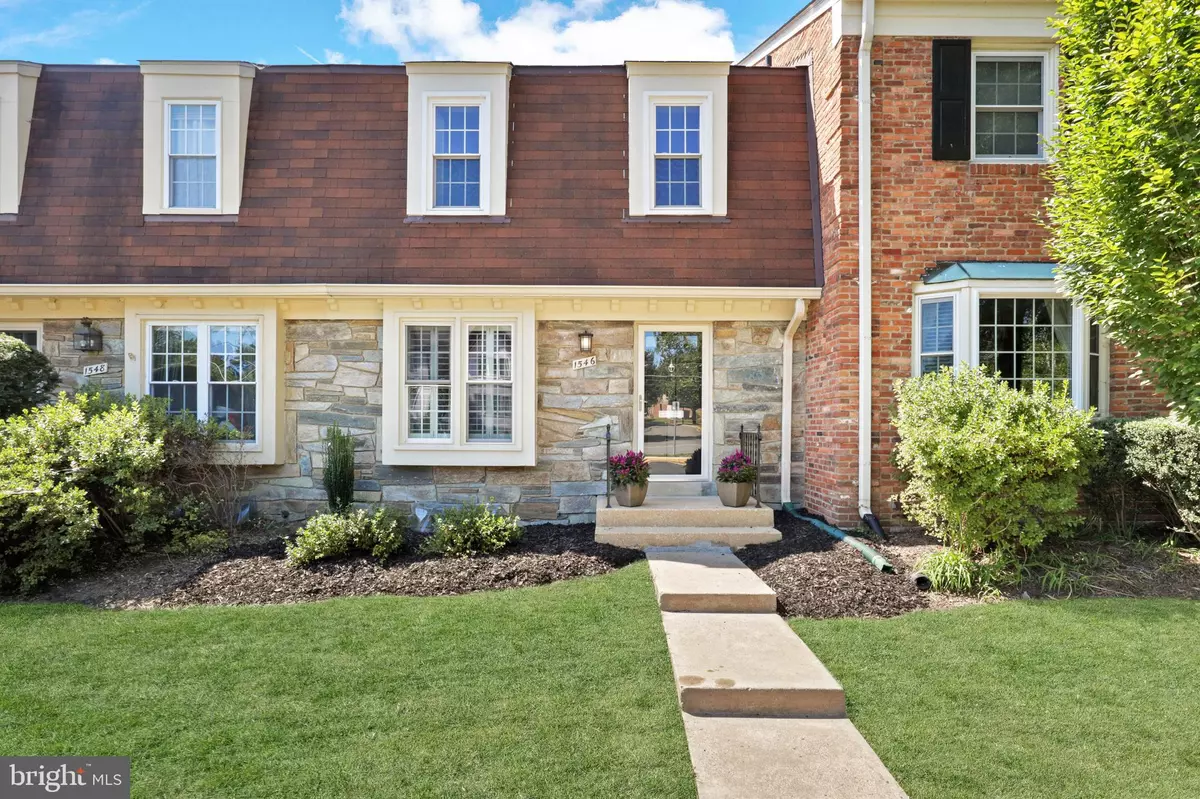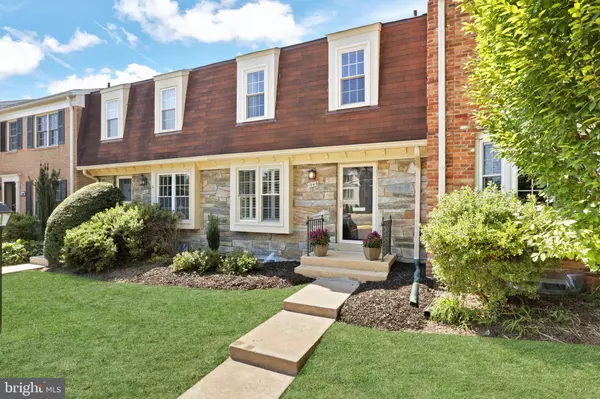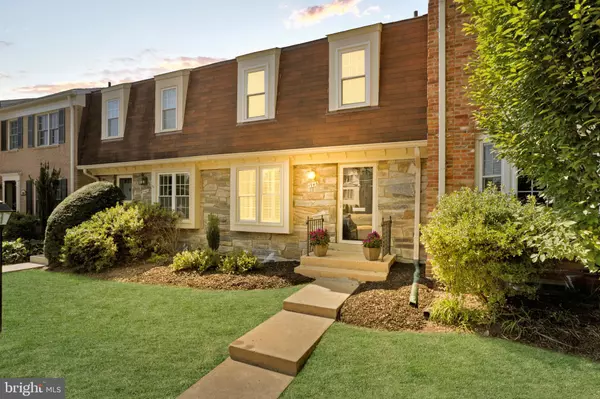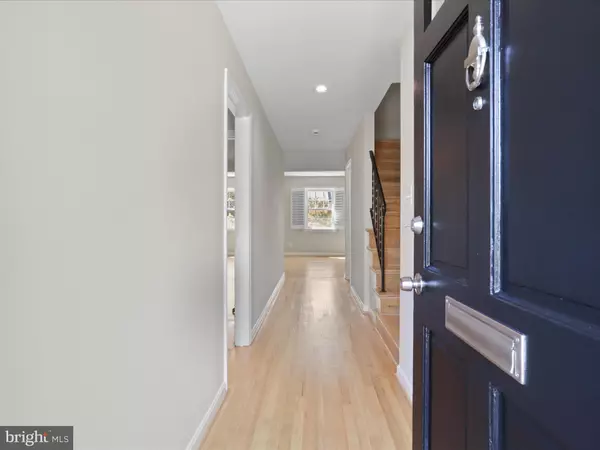$870,000
$875,000
0.6%For more information regarding the value of a property, please contact us for a free consultation.
1546 WESTMORELAND ST Mclean, VA 22101
3 Beds
4 Baths
2,060 SqFt
Key Details
Sold Price $870,000
Property Type Townhouse
Sub Type Interior Row/Townhouse
Listing Status Sold
Purchase Type For Sale
Square Footage 2,060 sqft
Price per Sqft $422
Subdivision Stoneleigh
MLS Listing ID VAFX2196628
Sold Date 12/16/24
Style Colonial
Bedrooms 3
Full Baths 3
Half Baths 1
HOA Fees $203/mo
HOA Y/N Y
Abv Grd Liv Area 1,360
Originating Board BRIGHT
Year Built 1968
Annual Tax Amount $9,312
Tax Year 2024
Lot Size 1,700 Sqft
Acres 0.04
Property Description
Welcome to your dream home! This stunning three-level townhome boasts three spacious bedrooms plus a versatile lower level den, perfect for a home office, playroom or guest suite. Each of the three full bathrooms is beautifully appointed, offering both comfort and convenience for family and guests alike, while the main level powder room adds a touch of convenience.
Your fully renovated kitchen will inspire your inner chef! Featuring modern appliances, sleek granite countertops, and ample storage space, this culinary haven is designed for both functionality and style!
Ideal for entertaining friends or preparing delicious dinners. The walkout basement means a light, bright lower level that opens directly into your large fenced back yard.
Imagine hosting summer barbecues or simply unwinding after a long day in this fantastic McLean community. With natural light flooding every level and top notch finishes throughout, each corner of this townhome radiates warmth and elegance.
Downtown McLean is only blocks away with a plethora of dining and shopping options. DCA, 495, 66 and the Metro Silver line are all only minutes from your doorstep at 1546 Westmoreland Street!
Don't miss out on the chance to elevate your lifestyle in this exceptional property!
Seller will gladly consider concessions on written offers.
Location
State VA
County Fairfax
Zoning 181
Direction Northeast
Rooms
Other Rooms Living Room, Dining Room, Primary Bedroom, Bedroom 2, Kitchen, Family Room, Den, Foyer, Bedroom 1, Utility Room
Basement Fully Finished, Outside Entrance, Rear Entrance, Walkout Level
Interior
Interior Features Dining Area, Floor Plan - Traditional, Upgraded Countertops, Wood Floors, Recessed Lighting, Ceiling Fan(s), Chair Railings, Kitchen - Gourmet, Kitchen - Island
Hot Water Electric
Heating Forced Air
Cooling Central A/C
Flooring Carpet, Concrete, Hardwood, Tile/Brick
Equipment Dishwasher, Disposal, Dryer, Icemaker, Microwave, Oven/Range - Gas, Refrigerator, Washer
Fireplace N
Window Features Insulated
Appliance Dishwasher, Disposal, Dryer, Icemaker, Microwave, Oven/Range - Gas, Refrigerator, Washer
Heat Source Natural Gas
Exterior
Fence Rear
Utilities Available Cable TV Available
Amenities Available Common Grounds
Water Access N
Roof Type Asphalt
Accessibility None
Garage N
Building
Lot Description Rear Yard
Story 3
Foundation Slab
Sewer Public Sewer
Water Public
Architectural Style Colonial
Level or Stories 3
Additional Building Above Grade, Below Grade
Structure Type Dry Wall
New Construction N
Schools
Elementary Schools Kent Gardens
Middle Schools Longfellow
High Schools Mclean
School District Fairfax County Public Schools
Others
Pets Allowed Y
HOA Fee Include Trash,Common Area Maintenance,Snow Removal
Senior Community No
Tax ID 0304 38 0090
Ownership Fee Simple
SqFt Source Assessor
Horse Property N
Special Listing Condition Standard
Pets Allowed No Pet Restrictions
Read Less
Want to know what your home might be worth? Contact us for a FREE valuation!

Our team is ready to help you sell your home for the highest possible price ASAP

Bought with Marc Antoine Piard • Pearson Smith Realty, LLC

GET MORE INFORMATION





