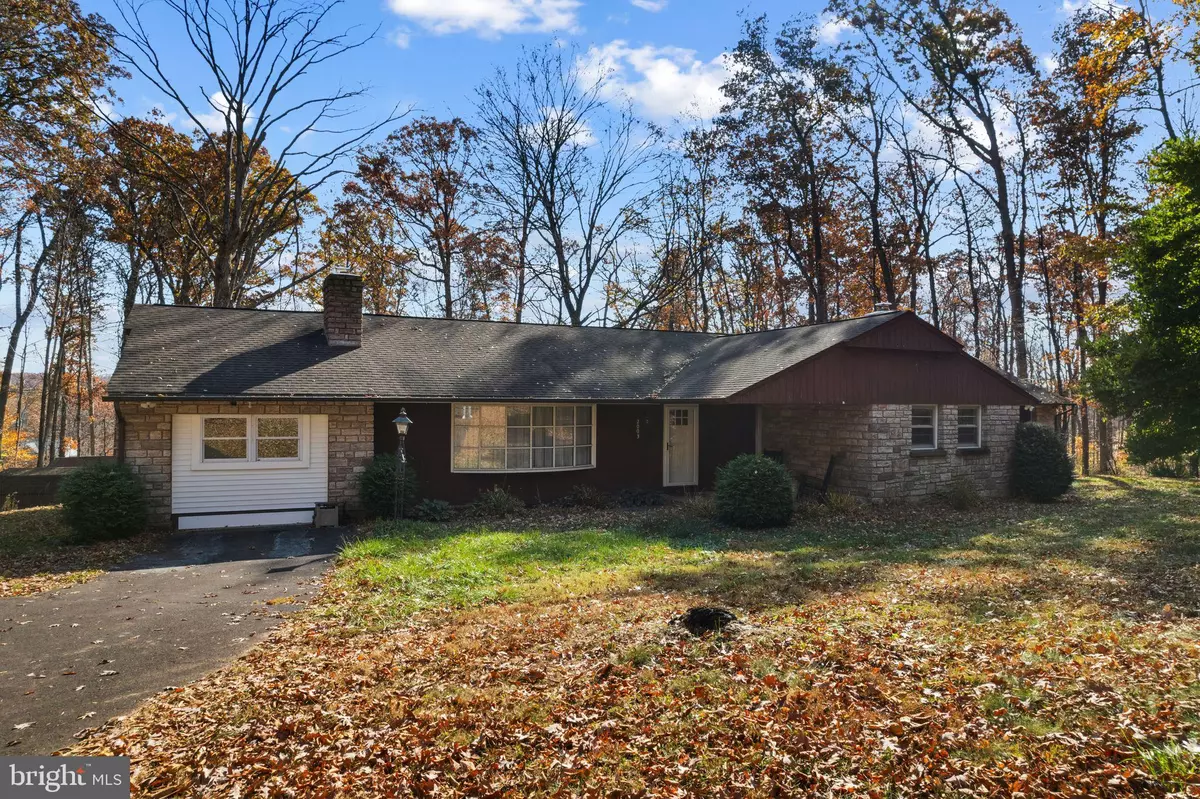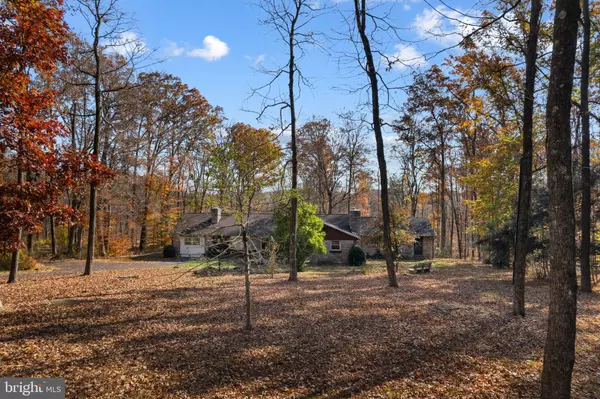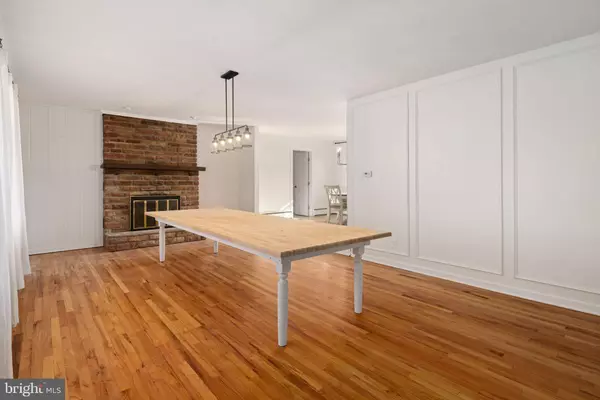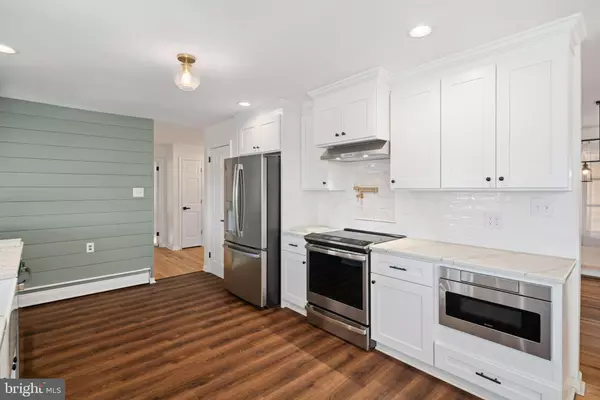$475,000
$465,000
2.2%For more information regarding the value of a property, please contact us for a free consultation.
2003 W ROCK RD Perkasie, PA 18944
3 Beds
2 Baths
2,399 SqFt
Key Details
Sold Price $475,000
Property Type Single Family Home
Sub Type Detached
Listing Status Sold
Purchase Type For Sale
Square Footage 2,399 sqft
Price per Sqft $197
Subdivision Mountain Ridge
MLS Listing ID PABU2082154
Sold Date 12/17/24
Style Ranch/Rambler
Bedrooms 3
Full Baths 2
HOA Y/N N
Abv Grd Liv Area 2,399
Originating Board BRIGHT
Year Built 1960
Annual Tax Amount $6,295
Tax Year 2024
Lot Size 1.320 Acres
Acres 1.32
Lot Dimensions 0.00 x 0.00
Property Description
Proudly presenting this beautifully renovated 3-bedroom, 2-bathroom ranch-style home, perfectly situated on a serene 1.3-acre lot in the highly sought-after Perkasie in the award winning Pennridge school district. This home effortlessly blends modern upgrades with classic charm. Step inside to find a spacious, open floor plan featuring elegant finishes, gleaming floors, and plenty of natural light throughout. You will enter into the huge living room with gleaming hardwood floors, stone wood burning fireplace with classic wood mantle. The tastefully remodeled kitchen is a chef's dream, complete with high-end appliances, quartz countertops, and ample white shaker cabinetry, white subway tile backsplash, farm sink and recessed LED lighting. After dinner you can go out from the kitchen to the covered deck and enjoy the peace and quiet and nature's beauty on the covered rear deck. The dining room is ample in size and is easily expanded for those special occasions and family get togethers. The huge family room provides a vaulted ceiling with skylight and a bank of windows which soaks the room in plenty of natural lighting. You will appreciate the wood burning stove that will make you warm and toasty. You can also retreat to the outside secondary rear deck to take in some more nature. The primary suite offers a private retreat with an updated partially finished en-suite bathroom with barn door closure and plenty of closets , electric wall mounted fireplace. The additional two bedrooms are generously sized with ample closet space. The gorgeous hall bathroom with tub shower surrounded by subway tile and designer vanity. You will love the full basement, providing ample storage and potential for additional living space. Outside, enjoy the peace and privacy of 1.3 acres, perfect for outdoor activities or relaxation. The property includes a detached one-car garage and storage shed. Located in a desirable neighborhood close to local parks, top-rated schools, and charming shops, this home is a hidden gem offering both privacy and convenience. Don't miss the opportunity to make this beautiful property your own!
Location
State PA
County Bucks
Area East Rockhill Twp (10112)
Zoning RP
Rooms
Other Rooms Living Room, Dining Room, Bedroom 2, Bedroom 3, Kitchen, Family Room, Foyer, Laundry, Recreation Room, Primary Bathroom
Basement Unfinished
Main Level Bedrooms 3
Interior
Hot Water Oil, Wood
Heating Hot Water, Baseboard - Electric, Wood Burn Stove
Cooling None
Fireplaces Number 1
Fireplace Y
Heat Source Oil, Wood
Exterior
Parking Features Garage - Front Entry
Garage Spaces 1.0
Water Access N
Accessibility None
Total Parking Spaces 1
Garage Y
Building
Story 1
Foundation Block
Sewer On Site Septic
Water Well
Architectural Style Ranch/Rambler
Level or Stories 1
Additional Building Above Grade, Below Grade
New Construction N
Schools
School District Pennridge
Others
Senior Community No
Tax ID 12-009-110-001
Ownership Fee Simple
SqFt Source Assessor
Special Listing Condition Standard
Read Less
Want to know what your home might be worth? Contact us for a FREE valuation!

Our team is ready to help you sell your home for the highest possible price ASAP

Bought with Catherine Fisher • Re/Max One Realty
GET MORE INFORMATION





