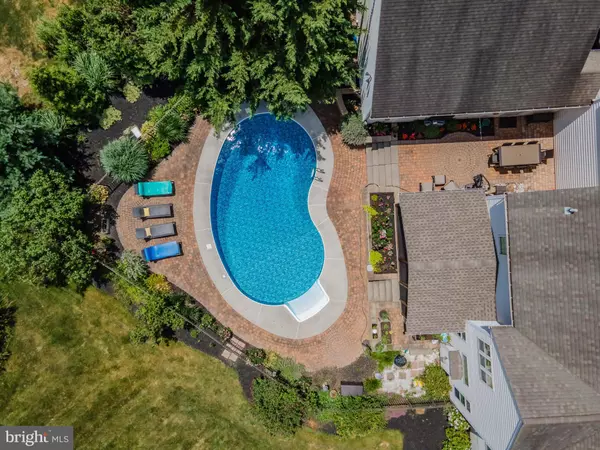$875,000
$850,000
2.9%For more information regarding the value of a property, please contact us for a free consultation.
2749 WESTHAMPTON TER Elizabethtown, PA 17022
5 Beds
4 Baths
5,235 SqFt
Key Details
Sold Price $875,000
Property Type Single Family Home
Sub Type Detached
Listing Status Sold
Purchase Type For Sale
Square Footage 5,235 sqft
Price per Sqft $167
Subdivision Hills Of Waterford
MLS Listing ID PADA2038984
Sold Date 11/21/24
Style Traditional
Bedrooms 5
Full Baths 3
Half Baths 1
HOA Fees $30/qua
HOA Y/N Y
Abv Grd Liv Area 4,385
Originating Board BRIGHT
Year Built 2004
Annual Tax Amount $11,022
Tax Year 2024
Lot Size 3.370 Acres
Acres 3.37
Property Description
Incredible Opportunity to Own a Very Spacious Home Perched on 3.37 Acres in Lower Dauphin Schools w/ Curb Appeal for Days! Stunning/Private Backyard and Side yard that is Highlighted by a Relaxing Screened in Porch, an Inviting Pool, and Tasteful Hardscaping. From the Moment you Enter this Home it is Apparent How Well Maintained and Improved it is. Some of the Highlights Include; Hardwood Floors, Recessed Lighting, Tray Ceilings, Multiple Fireplaces, Double Stairwell, Incredible Game/Great Room which is Perfect for Entertaining, 1st Flr Office with Multiple Built Ins, Spacious Laundry Room/Drop Zone with Separate Entrance, Finished Basement w/ Possible Bedroom & Full Bath, and so Much More. Kitchen is Open to Family Room with a Huge Center Island and a Picturesque View of an Inviting Backyard. Retreat to your Oversized Owners Suite with a Cozy See Through Fireplace, Sitting Room, Walk in Closet, and Large En Suite Bathroom. Don't Miss the Oversized Garage! Need Storage? Plenty of Unfinished Space in the Basement. This Home is One of a Kind, in an Extremely Convenient Location to Harrisburg and Lancaster. Set Up Your Showings Today.
Location
State PA
County Dauphin
Area Conewago Twp (14022)
Zoning RESIDENTIAL
Rooms
Basement Partially Finished
Interior
Interior Features Bathroom - Soaking Tub, Built-Ins, Carpet, Ceiling Fan(s), Floor Plan - Open, Floor Plan - Traditional, Formal/Separate Dining Room, Kitchen - Eat-In, Kitchen - Island, Pantry, Recessed Lighting, Walk-in Closet(s), Window Treatments, Wood Floors
Hot Water Propane
Heating Forced Air, Zoned
Cooling Central A/C, Zoned
Flooring Carpet, Wood
Fireplaces Number 3
Fireplaces Type Gas/Propane
Equipment Built-In Range, Dishwasher, Refrigerator, Stove, Built-In Microwave
Fireplace Y
Appliance Built-In Range, Dishwasher, Refrigerator, Stove, Built-In Microwave
Heat Source Propane - Leased
Laundry Main Floor
Exterior
Exterior Feature Patio(s), Enclosed, Screened
Parking Features Garage - Front Entry
Garage Spaces 3.0
Utilities Available Cable TV, Propane, Under Ground
Water Access N
View Trees/Woods
Street Surface Black Top
Accessibility None
Porch Patio(s), Enclosed, Screened
Road Frontage Boro/Township
Attached Garage 3
Total Parking Spaces 3
Garage Y
Building
Story 2
Foundation Permanent, Concrete Perimeter
Sewer Public Sewer
Water Public
Architectural Style Traditional
Level or Stories 2
Additional Building Above Grade, Below Grade
Structure Type 9'+ Ceilings
New Construction N
Schools
High Schools Lower Dauphin
School District Lower Dauphin
Others
Senior Community No
Tax ID 22-005-198-000-0000
Ownership Fee Simple
SqFt Source Estimated
Acceptable Financing Cash, Conventional
Horse Property N
Listing Terms Cash, Conventional
Financing Cash,Conventional
Special Listing Condition Standard
Read Less
Want to know what your home might be worth? Contact us for a FREE valuation!

Our team is ready to help you sell your home for the highest possible price ASAP

Bought with Andrew Bartlett • Keller Williams Elite

GET MORE INFORMATION





