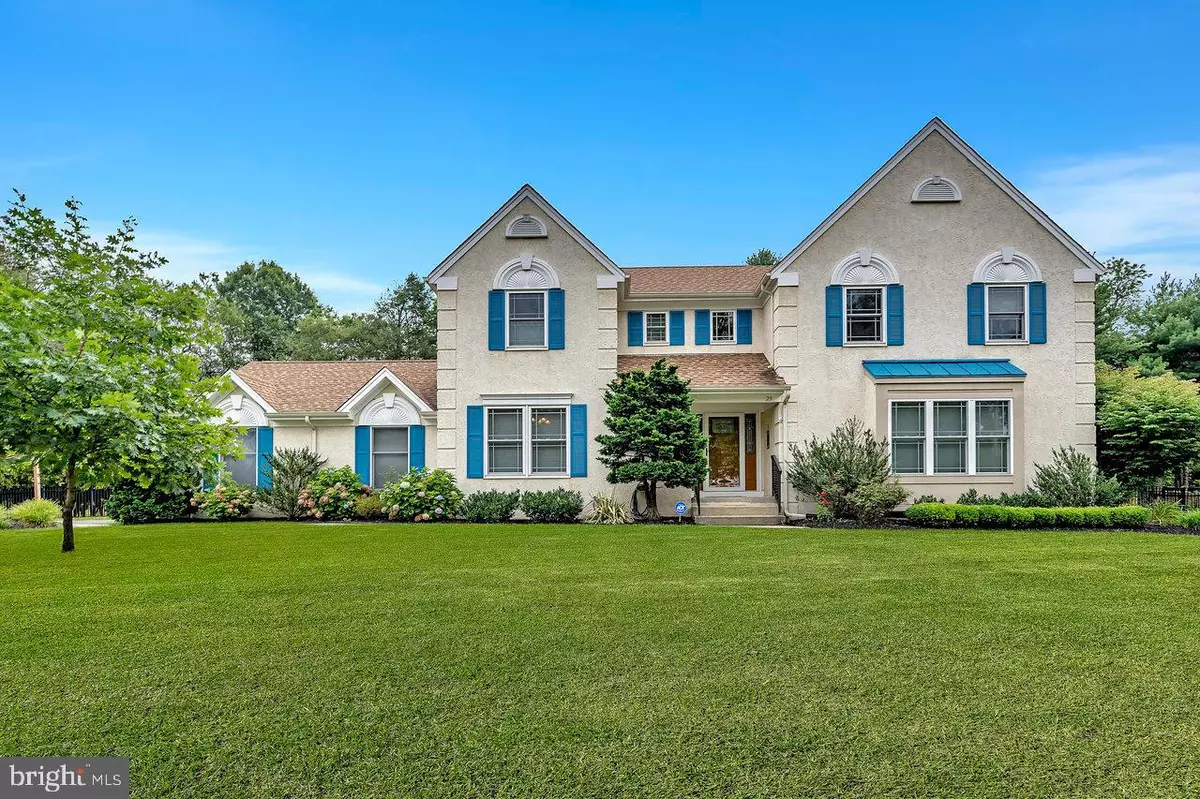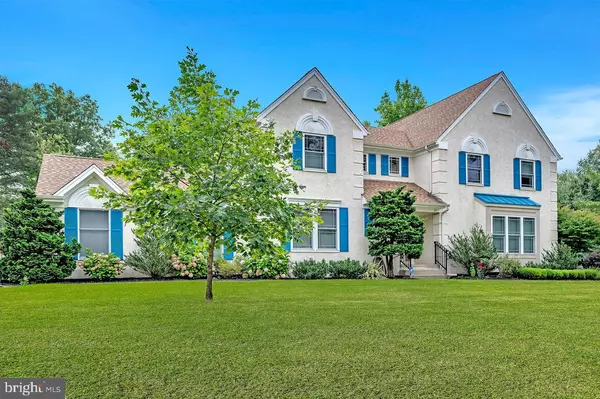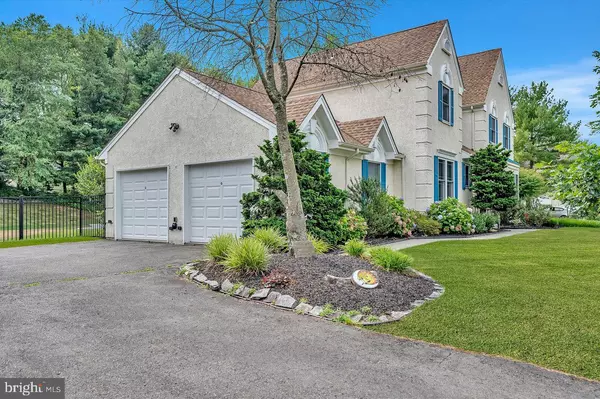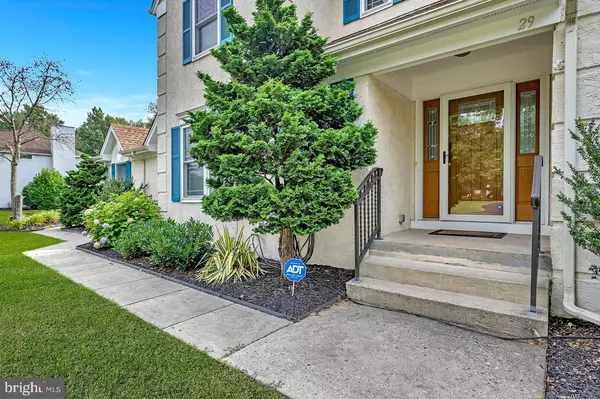$880,000
$899,900
2.2%For more information regarding the value of a property, please contact us for a free consultation.
29 HAMTON CT. E. Robbinsville, NJ 08691
4 Beds
3 Baths
2,402 SqFt
Key Details
Sold Price $880,000
Property Type Single Family Home
Sub Type Detached
Listing Status Sold
Purchase Type For Sale
Square Footage 2,402 sqft
Price per Sqft $366
Subdivision Sandlewood
MLS Listing ID NJME2046220
Sold Date 12/18/24
Style Colonial
Bedrooms 4
Full Baths 2
Half Baths 1
HOA Fees $20/ann
HOA Y/N Y
Abv Grd Liv Area 2,402
Originating Board BRIGHT
Year Built 1986
Annual Tax Amount $15,217
Tax Year 2023
Lot Size 0.690 Acres
Acres 0.69
Lot Dimensions 0.00 x 0.00
Property Description
Located in Robbinsville, NJ, this well maintained and highly updated home with modern finishes is the one you have been waiting for. With 4 bedrooms, 2.5 Bathrooms, partially finished basement, 2 car garage and in-ground pool, you will be excited to call it your new home. The grand 2 story foyer greats you with beautiful natural light. The formal living and dining rooms flank either side of the foyer. Crown molding and chair rail in the dining room add a touch of elegance. The spacious family room is complete with custom, wood built in shelving, wood burning fireplace which is plumbed for a gas insert if the buyer desires, ceiling fan, and a Pella sliding door with blinds between the glass. The half bath has been nicely updated. In the renovated kitchen you will find all the storage you will need with IKEA European style, white cabinetry. Three roll-out pantry cabinets provide loads of room to store groceries. Quarts counter tops, tile backsplash and updated light fixtures make the kitchen shine. A unique island has a cooktop and an exhaust that vents to the outside and seating for 6. The stainless wall oven (3 years old) and dishwasher (1 year old) and refrigerator make cooking in this kitchen a joy. The primary suite is a relaxing retreat with a spacious bedroom, large walk-in closet with organizers and a fully renovated primary bathroom. This renovation was done with luxury in mind, and includes a jetted Jacuzzi tub, stand up shower, double sinks, all with top-of-the-line German fixtures from Hansgrohe. A custom vanity, cabinets and hotel style towel rack are sure to please. Another unique feature of this bathroom is the hot water loop which allows for instant hot water. Access to the floored attic with electric is accessible from the primary suite closet as well as the large hall closet. Three more bedrooms with closet organizers and a renovated hall bathroom complete this floor. The basement is partially finished with 2 spacious rooms. There is an unfinished storage area with built in cabinets, a new 75 gallon hot water heater and a work bench which will convey with the property. Entertaining is a joy in the fully fenced back yard with in-ground pool and a deck with a pergola. The pool has been recently upgraded with newer liner, pump, filter and stay cool pool decking. The energy efficient, variable speed pump saves approximately $150 per month. There is a 3 year old shed in the backyard for additional storage. Other recent improvements include a freshly painted interior and exterior wood trim, and newer carpeting. The chimney cap has been replaced, pull down stairs to the garage attic, the roof replaced 2018, and the garage doors and openers are approximately 3 years old. Much attention to detail has been made for energy efficiency, including Pella replacement windows and doors. Wireless and hard wired security systems. This is a move-in ready home, located in the Robbinsville School District and close to major highways, shopping and restaurants. Hurry before it is gone.
Location
State NJ
County Mercer
Area Robbinsville Twp (21112)
Zoning R1.5
Rooms
Basement Partially Finished
Interior
Hot Water Natural Gas
Heating Forced Air
Cooling Central A/C
Fireplaces Number 1
Fireplaces Type Wood
Fireplace Y
Window Features Energy Efficient
Heat Source Natural Gas
Exterior
Parking Features Garage - Side Entry, Garage Door Opener
Garage Spaces 2.0
Fence Aluminum, Fully
Pool In Ground
Water Access N
Roof Type Architectural Shingle
Accessibility None
Attached Garage 2
Total Parking Spaces 2
Garage Y
Building
Story 2
Foundation Concrete Perimeter
Sewer Public Sewer
Water Public
Architectural Style Colonial
Level or Stories 2
Additional Building Above Grade, Below Grade
New Construction N
Schools
Elementary Schools Sharon
Middle Schools Pond Road
High Schools Robbinsville
School District Robbinsville Twp
Others
HOA Fee Include Common Area Maintenance,Insurance
Senior Community No
Tax ID 12-00030-00003 08
Ownership Fee Simple
SqFt Source Assessor
Special Listing Condition Standard
Read Less
Want to know what your home might be worth? Contact us for a FREE valuation!

Our team is ready to help you sell your home for the highest possible price ASAP

Bought with Jennifer J Winn • Redfin
GET MORE INFORMATION





