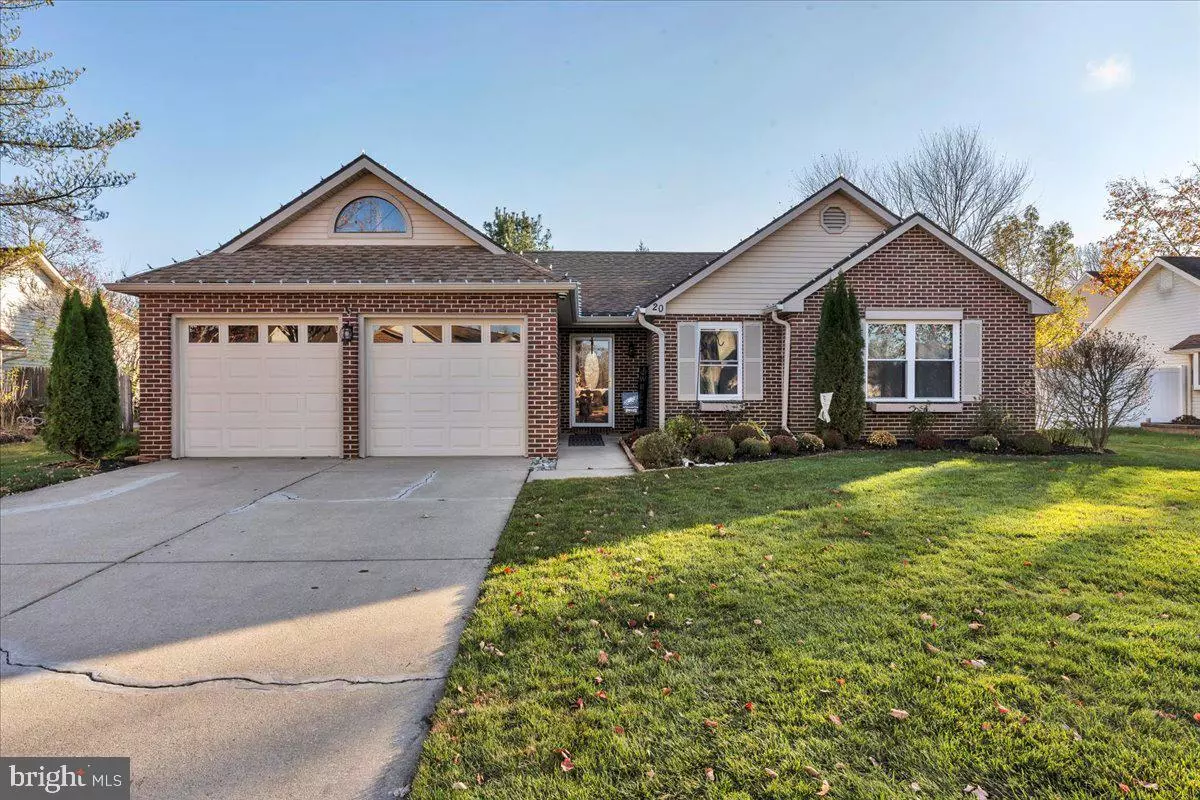$499,900
$479,990
4.1%For more information regarding the value of a property, please contact us for a free consultation.
20 BIRCHWOOD DR Marlton, NJ 08053
4 Beds
2 Baths
1,768 SqFt
Key Details
Sold Price $499,900
Property Type Single Family Home
Sub Type Detached
Listing Status Sold
Purchase Type For Sale
Square Footage 1,768 sqft
Price per Sqft $282
Subdivision Hyde Park
MLS Listing ID NJBL2076392
Sold Date 12/17/24
Style Ranch/Rambler
Bedrooms 4
Full Baths 2
HOA Y/N N
Abv Grd Liv Area 1,768
Originating Board BRIGHT
Year Built 1985
Annual Tax Amount $9,015
Tax Year 2024
Lot Size 8,276 Sqft
Acres 0.19
Lot Dimensions 0.00 x 0.00
Property Description
Welcome to the sought after neighborhood of Hyde Park. As you pull up, you will be be sure to love the timeless look of the brick facade of this classic ranch style home, that offers off street driveway parking and a 2 car attached garage. Inside you will be met with an open and airy floor plan. The soaring ceilings really makes space feel welcoming. The shiplap accent wall really adds a pop to the room and the fireplace is great to gather around on those cold days. With the dining room and kitchen open to the main living area, this home was designed for entertaining. On one side of the home is the Primary bedroom complete with walk in closet and ensuite bath, which has private access to the back yard. The remaining bedrooms and 2nd full bath are on the opposite side of the living space, adding separation to the sleeping quarters. One of the bedrooms adds the flexibility to easily become an office or playroom with double doors for privacy no matter how you choose to use the space. Off the back of the home is another living space that is great for a formal living space or would be just as nice as a game room or second tv room, the possibilities are endless. As an added upgrade, the home has been wired for indoor and outdoor speakers for your listening pleasure. The yard is fenced in, spacious, includes a shed, concrete patio, and retractable awning for your enjoyment. Newer items recently replaced on the home include, newer HVAC, water heater, and the back side of the roof has also been replaced. This home in centrally located in Marlton and has easy access to route 70.
Location
State NJ
County Burlington
Area Evesham Twp (20313)
Zoning MD
Rooms
Other Rooms Living Room, Dining Room, Primary Bedroom, Bedroom 2, Bedroom 3, Bedroom 4, Kitchen, Family Room
Main Level Bedrooms 4
Interior
Hot Water Natural Gas
Heating Forced Air
Cooling Central A/C
Fireplaces Number 1
Fireplaces Type Wood
Fireplace Y
Heat Source Natural Gas
Laundry Has Laundry
Exterior
Parking Features Garage - Front Entry
Garage Spaces 2.0
Fence Vinyl
Water Access N
Roof Type Asphalt
Accessibility 2+ Access Exits
Attached Garage 2
Total Parking Spaces 2
Garage Y
Building
Story 1
Foundation Slab
Sewer Public Sewer
Water Public
Architectural Style Ranch/Rambler
Level or Stories 1
Additional Building Above Grade, Below Grade
New Construction N
Schools
Elementary Schools Beeler
Middle Schools Frances Demasi M.S.
High Schools Cherokee
School District Evesham Township
Others
Senior Community No
Tax ID 13-00011 04-00051
Ownership Fee Simple
SqFt Source Assessor
Acceptable Financing Cash, Conventional, FHA, VA
Horse Property N
Listing Terms Cash, Conventional, FHA, VA
Financing Cash,Conventional,FHA,VA
Special Listing Condition Standard
Read Less
Want to know what your home might be worth? Contact us for a FREE valuation!

Our team is ready to help you sell your home for the highest possible price ASAP

Bought with Patricia Pugliese • Crown Realty Inc

GET MORE INFORMATION





