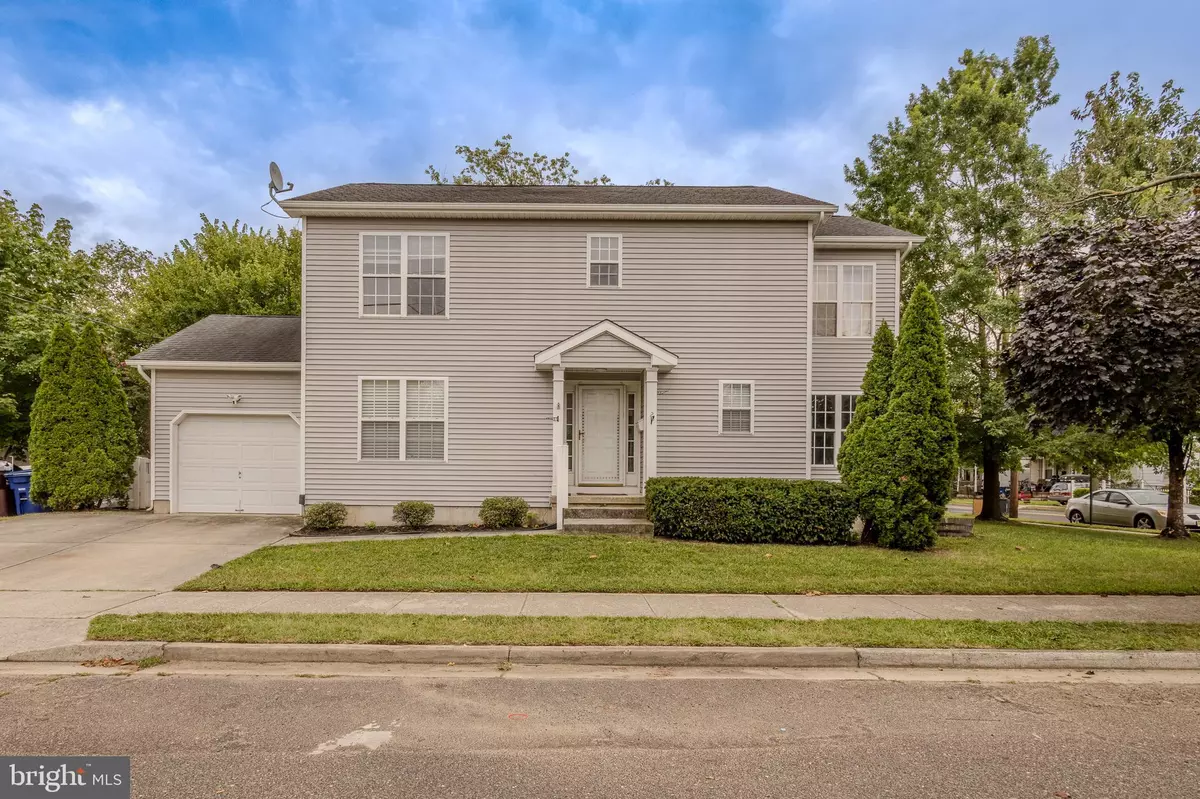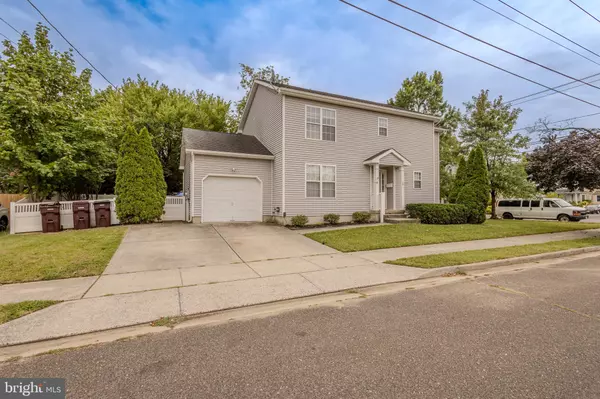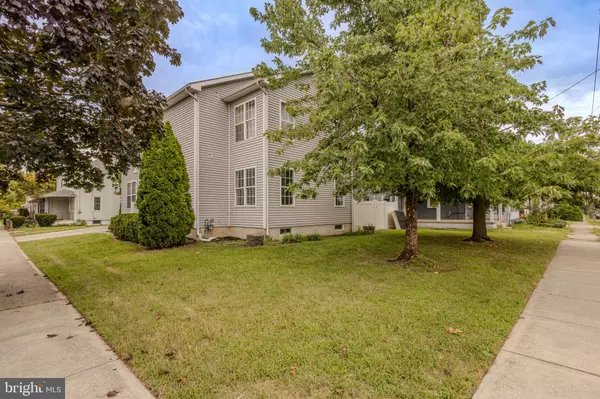$355,000
$345,000
2.9%For more information regarding the value of a property, please contact us for a free consultation.
2 BURKE ST Riverside, NJ 08075
3 Beds
3 Baths
1,900 SqFt
Key Details
Sold Price $355,000
Property Type Single Family Home
Sub Type Detached
Listing Status Sold
Purchase Type For Sale
Square Footage 1,900 sqft
Price per Sqft $186
Subdivision None Available
MLS Listing ID NJBL2072312
Sold Date 12/17/24
Style Contemporary
Bedrooms 3
Full Baths 2
Half Baths 1
HOA Y/N N
Abv Grd Liv Area 1,900
Originating Board BRIGHT
Year Built 2003
Annual Tax Amount $7,909
Tax Year 2023
Lot Size 5,998 Sqft
Acres 0.14
Lot Dimensions 60.00 x 0.00
Property Description
Welcome to this stunning corner property home. This beautiful home offers 3 bedrooms and 2.5 baths across 2,200 square feet of living space. This well-maintained home offers a light-filled and spacious ambiance, enhanced by hardwood floors in the entrance and dining area, tile flooring in the kitchen and baths and brand new carpet has been installed throughout the home. The grand living and dining areas are perfect for entertaining, beautiful crown molding and detailed wall paneling. The spacious master bedroom boasts walk-in closets and an en-suite bathroom with his-and-her sinks. Additional features include a full basement for ample storage, gas heat, and central air .Outdoor living is a delight with a large patio and a vinyl fence enclosing the backyard. The property includes a one-car garage and a two-car parking pad for convenience. This beautiful home is close to schools, transportation, and shopping districts, with easy access to Philadelphia (20-25 minutes) and Trenton via the light rail. This property offers exceptional value and charm that can only be fully appreciated in person. Seize the opportunity to make this move-in-ready home yours!
Location
State NJ
County Burlington
Area Riverside Twp (20330)
Zoning R3
Rooms
Basement Full
Main Level Bedrooms 3
Interior
Interior Features Carpet, Dining Area, Primary Bath(s), Walk-in Closet(s), Wood Floors, Crown Moldings, Floor Plan - Open, Pantry
Hot Water Natural Gas
Heating Central
Cooling Central A/C
Equipment Dishwasher, Dryer, Oven - Self Cleaning, Refrigerator, Washer, Cooktop
Fireplace N
Appliance Dishwasher, Dryer, Oven - Self Cleaning, Refrigerator, Washer, Cooktop
Heat Source Natural Gas
Exterior
Parking Features Garage - Side Entry, Inside Access
Garage Spaces 3.0
Fence Vinyl
Water Access N
Roof Type Shingle
Accessibility None
Attached Garage 1
Total Parking Spaces 3
Garage Y
Building
Story 2
Foundation Permanent
Sewer Public Sewer
Water Public
Architectural Style Contemporary
Level or Stories 2
Additional Building Above Grade, Below Grade
New Construction N
Schools
Elementary Schools Riverside E.S.
Middle Schools Riverside M.S.
High Schools Riverside H.S.
School District Riverside Township Public Schools
Others
Senior Community No
Tax ID 30-02901-00024
Ownership Fee Simple
SqFt Source Assessor
Special Listing Condition Standard
Read Less
Want to know what your home might be worth? Contact us for a FREE valuation!

Our team is ready to help you sell your home for the highest possible price ASAP

Bought with Alesha Oranie • BHHS Fox & Roach - Center Valley

GET MORE INFORMATION





