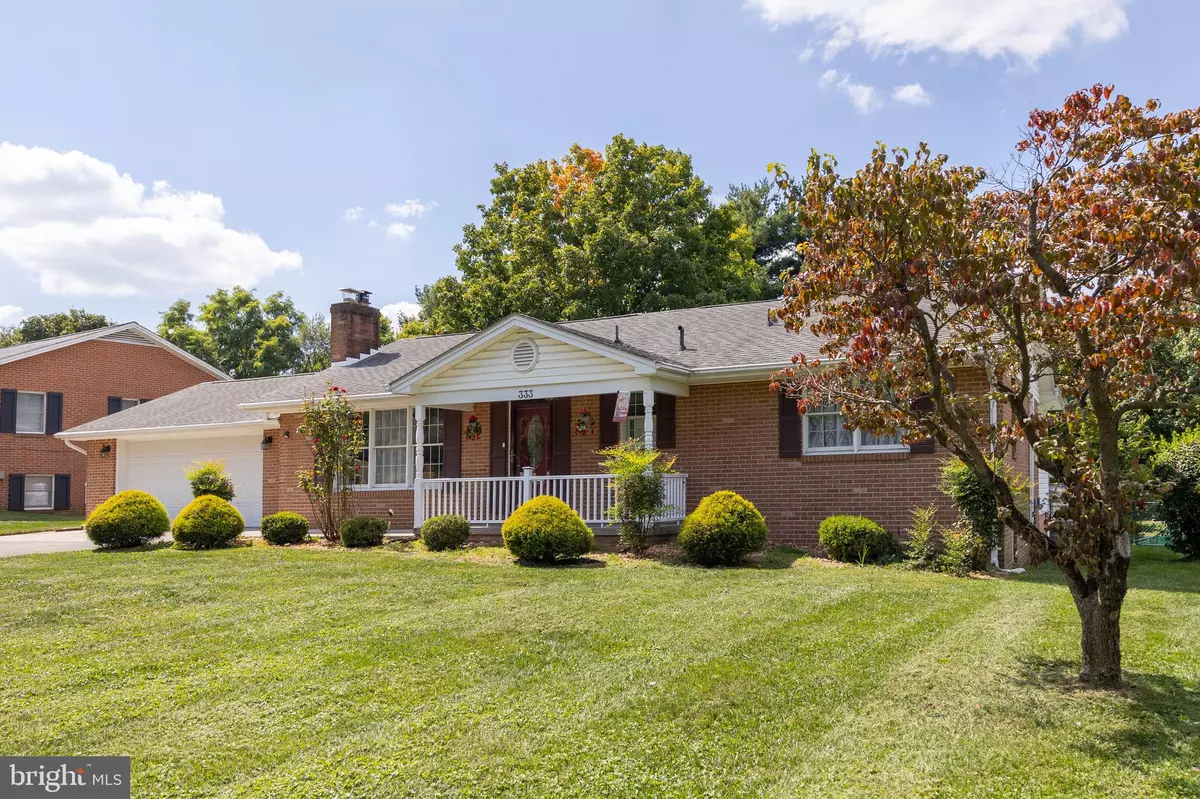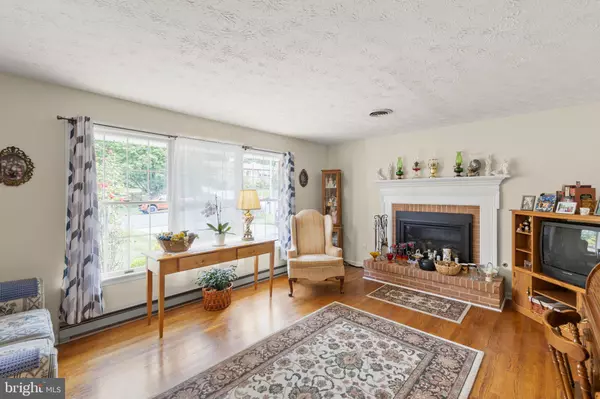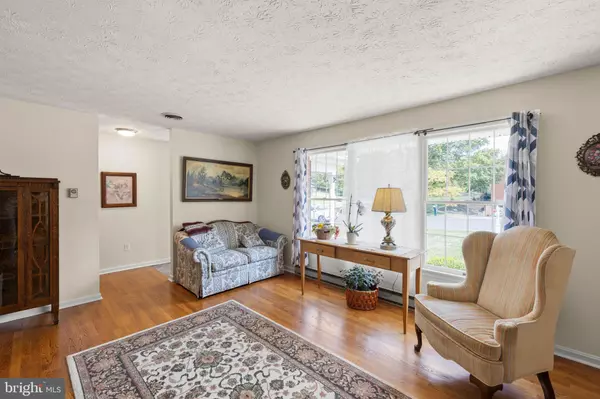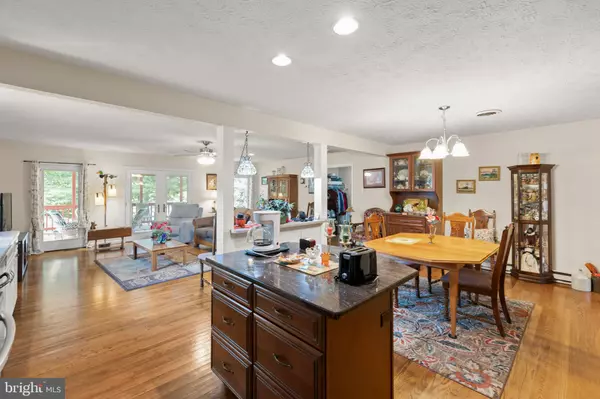$510,000
$525,000
2.9%For more information regarding the value of a property, please contact us for a free consultation.
333 WOOD AVE Winchester, VA 22601
3 Beds
2 Baths
3,453 SqFt
Key Details
Sold Price $510,000
Property Type Single Family Home
Sub Type Detached
Listing Status Sold
Purchase Type For Sale
Square Footage 3,453 sqft
Price per Sqft $147
Subdivision Whittier Acres
MLS Listing ID VAWI2006418
Sold Date 12/16/24
Style Ranch/Rambler
Bedrooms 3
Full Baths 2
HOA Y/N N
Abv Grd Liv Area 2,147
Originating Board BRIGHT
Year Built 1971
Annual Tax Amount $3,122
Tax Year 2022
Property Description
NO HOA!! Be in for the holidays! Near the Museum of the Shenandoah Valley and the Winchester Medical Center! One level living with a partial basement. Living room with hardwood floors and propane fueled fireplace. Inviting and spacious is the great room with gourmet kitchen. Beautifully designed kitchen has island, upgraded cabinetry, backsplash, pantry and desk area. Accessible from the great room is a large covered deck and the fenced rear yard. Primary bedroom is spacious with large closet, attached primary bathroom includes split vanity with granite counter tops and shower. Main level includes a laundry area. A large recreation room area is in the lower level and provides great space for all kinds of activities. Included in the price are the range, refrigerator, dishwasher, washer and dryer. The garage does include a ramp into the home.
Location
State VA
County Winchester City
Zoning LR
Rooms
Other Rooms Living Room, Primary Bedroom, Bedroom 2, Bedroom 3, Kitchen, Great Room, Recreation Room, Bathroom 2, Primary Bathroom
Basement Connecting Stairway, Heated, Outside Entrance, Partial
Main Level Bedrooms 3
Interior
Interior Features Bathroom - Tub Shower, Bathroom - Walk-In Shower, Entry Level Bedroom, Floor Plan - Open, Kitchen - Gourmet, Kitchen - Island, Primary Bath(s), Pantry, Other, Wood Floors
Hot Water Electric
Heating Baseboard - Electric, Heat Pump(s)
Cooling Heat Pump(s)
Flooring Hardwood
Fireplaces Number 1
Fireplaces Type Gas/Propane
Equipment Dishwasher, Dryer, Dryer - Electric, Oven/Range - Electric, Range Hood, Washer
Fireplace Y
Appliance Dishwasher, Dryer, Dryer - Electric, Oven/Range - Electric, Range Hood, Washer
Heat Source Electric
Laundry Main Floor
Exterior
Parking Features Garage - Front Entry, Garage - Rear Entry
Garage Spaces 1.0
Utilities Available Electric Available, Cable TV Available, Propane, Water Available, Sewer Available
Water Access N
Accessibility Ramp - Main Level
Attached Garage 1
Total Parking Spaces 1
Garage Y
Building
Story 1
Foundation Stone, Permanent
Sewer Public Sewer
Water Public
Architectural Style Ranch/Rambler
Level or Stories 1
Additional Building Above Grade, Below Grade
New Construction N
Schools
School District Winchester City Public Schools
Others
Senior Community No
Tax ID 151-12- - 108-
Ownership Fee Simple
SqFt Source Assessor
Acceptable Financing Cash, Conventional
Horse Property N
Listing Terms Cash, Conventional
Financing Cash,Conventional
Special Listing Condition Standard
Read Less
Want to know what your home might be worth? Contact us for a FREE valuation!

Our team is ready to help you sell your home for the highest possible price ASAP

Bought with Jennifer Paige Watt • Century 21 Redwood Realty

GET MORE INFORMATION





