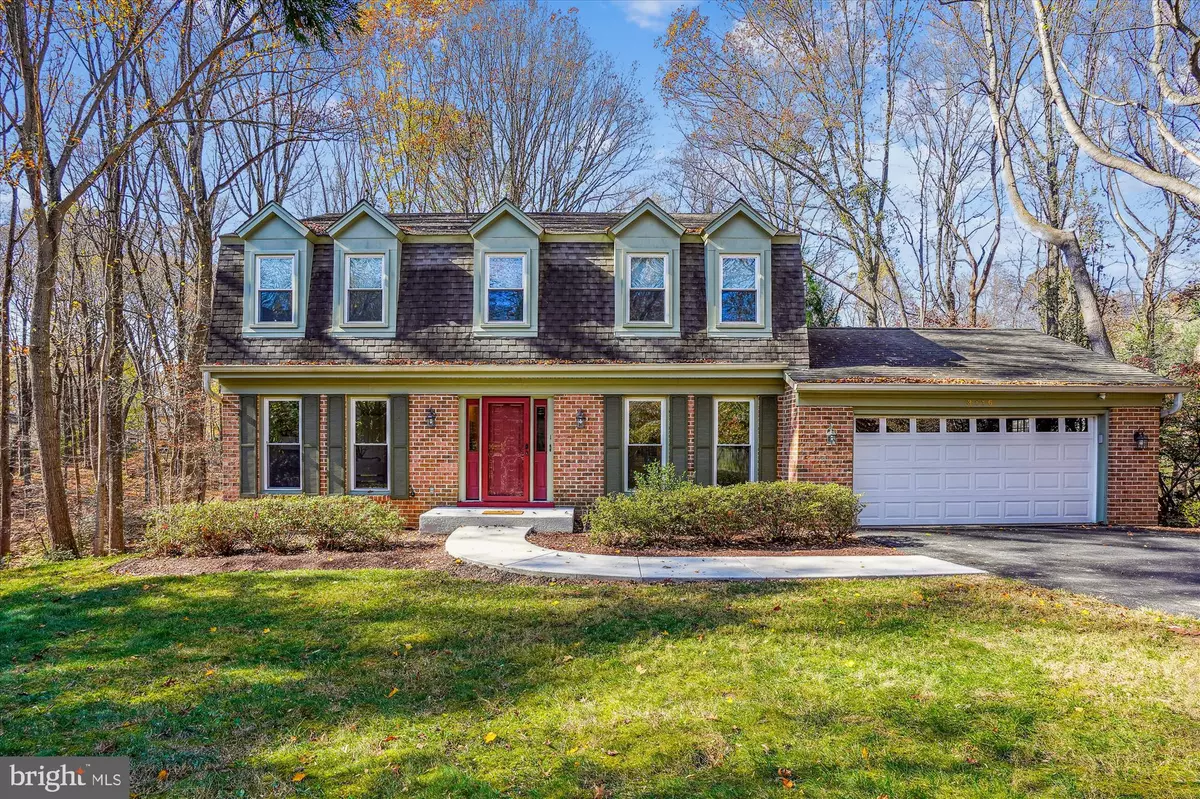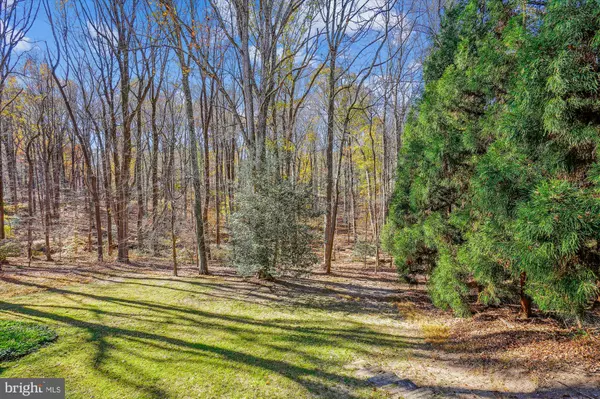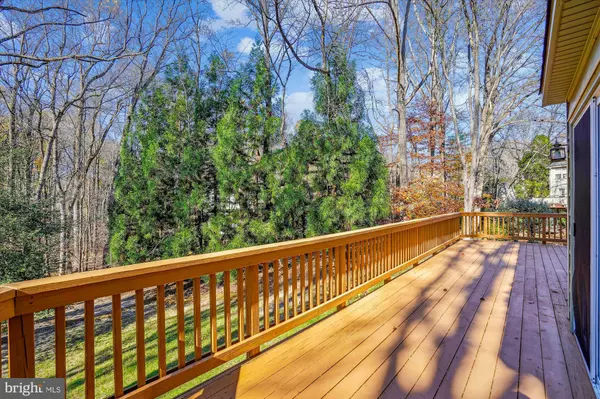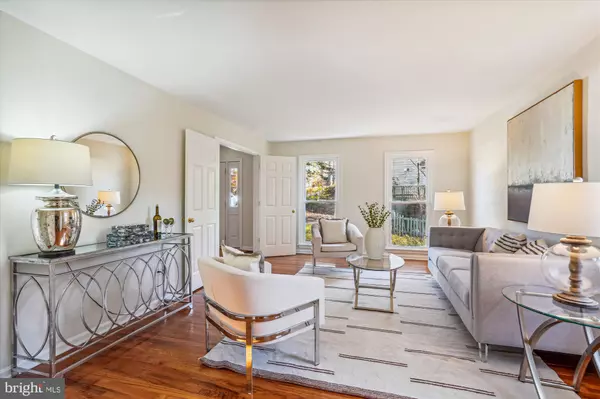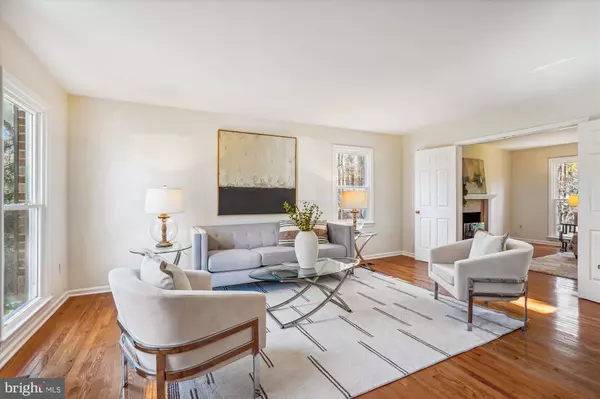$1,080,000
$1,095,000
1.4%For more information regarding the value of a property, please contact us for a free consultation.
3116 MILLER HEIGHTS RD Oakton, VA 22124
4 Beds
3 Baths
2,400 SqFt
Key Details
Sold Price $1,080,000
Property Type Single Family Home
Sub Type Detached
Listing Status Sold
Purchase Type For Sale
Square Footage 2,400 sqft
Price per Sqft $450
Subdivision Miller Heights
MLS Listing ID VAFX2209968
Sold Date 12/16/24
Style Colonial
Bedrooms 4
Full Baths 2
Half Baths 1
HOA Y/N N
Abv Grd Liv Area 2,400
Originating Board BRIGHT
Year Built 1979
Annual Tax Amount $10,382
Tax Year 2024
Lot Size 0.737 Acres
Acres 0.74
Property Description
A Classic Oakton Colonial at a bargain price! Updated Brick-front Colonial on a private lot backing to County Parkland. 4 spacious bedrooms and 2.5 baths, and a total of about 4000 square feet. Formal Living and Dining Rooms overlook the front garden. The charming white Kitchen with gleaming quartz counters is wide open to the Family Room and opens to a spacious deck overlooking wooded acreage. The enormous Primary Suite includes a large sitting room with 3rd closet; could easily serve as a home office or an exercise room or dressing room. Three other upper level bedrooms share a large hall bath. A sunny Walkout 1200 sf Basement is your blank canvas. It can accommodate a 5th bedroom and bath as well as a Rec Room. Loads of Updates: Windows 2024, Concrete Walkway 2024, Quartz Counters 2024, Interior Paint & New Carpet 2024, Driveway resurfaced 2024, Water Heater 2019, HVAC 2011. The community of Miller Heights is well-known and sought after for its old-fashioned neighborhood feel, convenient for commuters but offering a secluded country feel. Miles of walking trails thread the community and offer access to an outdoor lifestyle. OPEN SUNDAY, 1-3.
Location
State VA
County Fairfax
Zoning 111
Rooms
Other Rooms Living Room, Dining Room, Primary Bedroom, Sitting Room, Bedroom 2, Bedroom 3, Bedroom 4, Kitchen, Family Room, Basement, Foyer, Breakfast Room, Bathroom 2, Primary Bathroom
Basement Outside Entrance, Rear Entrance, Daylight, Full, Unfinished, Walkout Level
Interior
Interior Features Family Room Off Kitchen, Kitchen - Table Space, Dining Area, Kitchen - Eat-In, Primary Bath(s), Crown Moldings, Curved Staircase, Upgraded Countertops, Wood Floors, Floor Plan - Traditional
Hot Water Electric
Heating Heat Pump(s)
Cooling Ceiling Fan(s), Central A/C
Flooring Hardwood, Carpet
Fireplaces Number 1
Fireplaces Type Equipment, Mantel(s)
Equipment Dishwasher, Disposal, Exhaust Fan, Refrigerator, Stove, Dryer, Washer
Fireplace Y
Appliance Dishwasher, Disposal, Exhaust Fan, Refrigerator, Stove, Dryer, Washer
Heat Source Electric
Laundry Main Floor
Exterior
Exterior Feature Deck(s)
Parking Features Garage Door Opener
Garage Spaces 4.0
Utilities Available Under Ground
Water Access N
View Scenic Vista, Trees/Woods
Accessibility None
Porch Deck(s)
Attached Garage 2
Total Parking Spaces 4
Garage Y
Building
Lot Description Backs to Trees, Backs - Parkland
Story 3
Foundation Concrete Perimeter
Sewer Septic = # of BR
Water Public
Architectural Style Colonial
Level or Stories 3
Additional Building Above Grade, Below Grade
New Construction N
Schools
Elementary Schools Waples Mill
Middle Schools Franklin
High Schools Oakton
School District Fairfax County Public Schools
Others
Senior Community No
Tax ID 0471 06 0093A
Ownership Fee Simple
SqFt Source Assessor
Special Listing Condition Standard
Read Less
Want to know what your home might be worth? Contact us for a FREE valuation!

Our team is ready to help you sell your home for the highest possible price ASAP

Bought with Gina Wimpey • TTR Sotheby's International Realty

GET MORE INFORMATION

