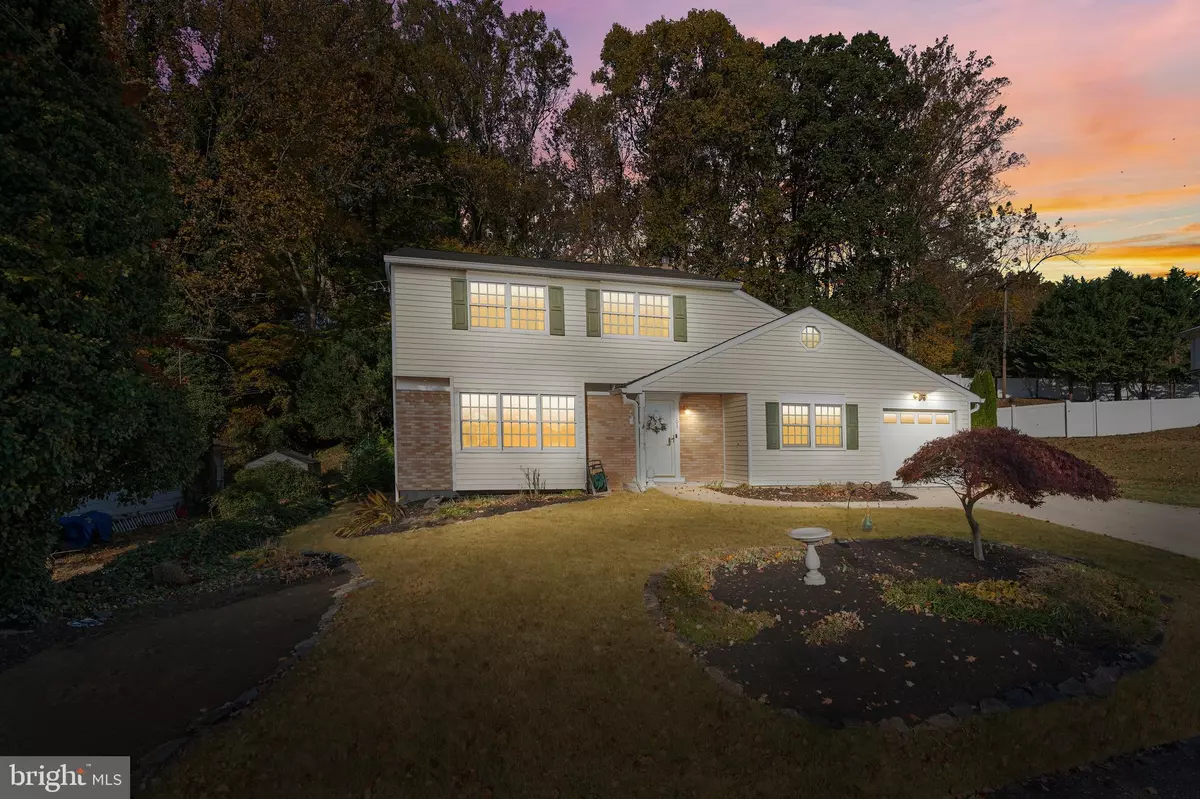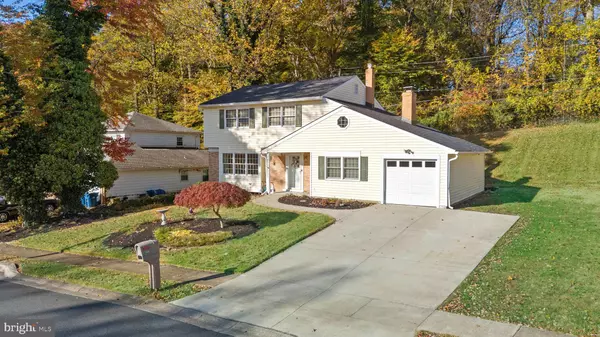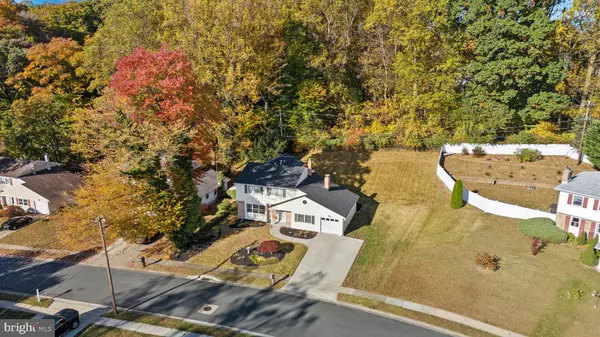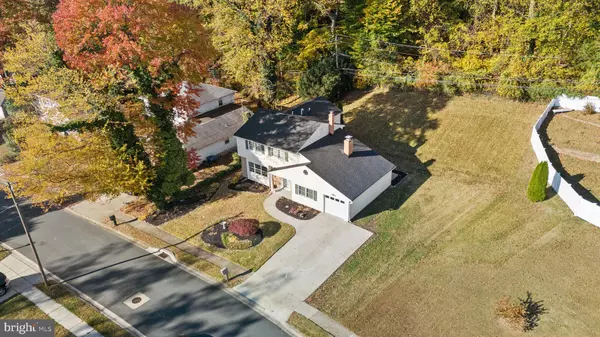$450,000
$449,900
For more information regarding the value of a property, please contact us for a free consultation.
103 ARONIMINK DR Newark, DE 19711
4 Beds
3 Baths
1,800 SqFt
Key Details
Sold Price $450,000
Property Type Single Family Home
Sub Type Detached
Listing Status Sold
Purchase Type For Sale
Square Footage 1,800 sqft
Price per Sqft $250
Subdivision Chapel Hill
MLS Listing ID DENC2070630
Sold Date 12/16/24
Style Colonial
Bedrooms 4
Full Baths 2
Half Baths 1
HOA Fees $3/ann
HOA Y/N Y
Abv Grd Liv Area 1,800
Originating Board BRIGHT
Year Built 1966
Annual Tax Amount $3,165
Tax Year 2022
Lot Size 0.260 Acres
Acres 0.26
Lot Dimensions 80.00 x 131.00
Property Description
What a fantastic opportunity to live in CHAPEL HILL..... Rarely available 4 Bedroom/2.5 Bath with gorgeous Florida Room extension off of Dining Room, enlarged Master Bedroom above with sitting area & 2 additional walk-in closets, beautiful updated kitchen, 2 concrete rear patios. Recent updates include new roof in 2022, A/C around 2020. Home is being sold "as-is, Sellers will make no repairs. Sellers have had a home inspection complete and have made the few major items repaired as needed, major item report available upon request. Showings begin at Open House this Sunday, 10/27, 12:00-2:00.
Location
State DE
County New Castle
Area Newark/Glasgow (30905)
Zoning NC10
Direction Southeast
Rooms
Other Rooms Sitting Room, Sun/Florida Room
Basement Unfinished, Full
Interior
Interior Features Floor Plan - Traditional, Upgraded Countertops, Walk-in Closet(s), Wood Floors, Other
Hot Water Natural Gas
Heating Central
Cooling Central A/C
Flooring Partially Carpeted, Hardwood
Fireplaces Number 1
Fireplaces Type Brick, Screen
Equipment Built-In Range, Built-In Microwave, Dishwasher, Disposal, Dryer, Exhaust Fan, Icemaker, Oven/Range - Gas, Washer, Stainless Steel Appliances
Furnishings No
Fireplace Y
Appliance Built-In Range, Built-In Microwave, Dishwasher, Disposal, Dryer, Exhaust Fan, Icemaker, Oven/Range - Gas, Washer, Stainless Steel Appliances
Heat Source Natural Gas
Laundry Main Floor
Exterior
Exterior Feature Patio(s)
Parking Features Garage Door Opener, Garage - Front Entry
Garage Spaces 5.0
Water Access N
Roof Type Shingle
Accessibility None
Porch Patio(s)
Attached Garage 1
Total Parking Spaces 5
Garage Y
Building
Lot Description Backs to Trees, Trees/Wooded, SideYard(s), Sloping
Story 2
Foundation Block
Sewer Public Sewer
Water Public
Architectural Style Colonial
Level or Stories 2
Additional Building Above Grade, Below Grade
Structure Type Dry Wall
New Construction N
Schools
School District Christina
Others
Pets Allowed Y
Senior Community No
Tax ID 08-053.10-013
Ownership Fee Simple
SqFt Source Assessor
Acceptable Financing Cash, Conventional
Listing Terms Cash, Conventional
Financing Cash,Conventional
Special Listing Condition Standard
Pets Allowed No Pet Restrictions
Read Less
Want to know what your home might be worth? Contact us for a FREE valuation!

Our team is ready to help you sell your home for the highest possible price ASAP

Bought with Kyle Lounsbury • EXP Realty, LLC

GET MORE INFORMATION





