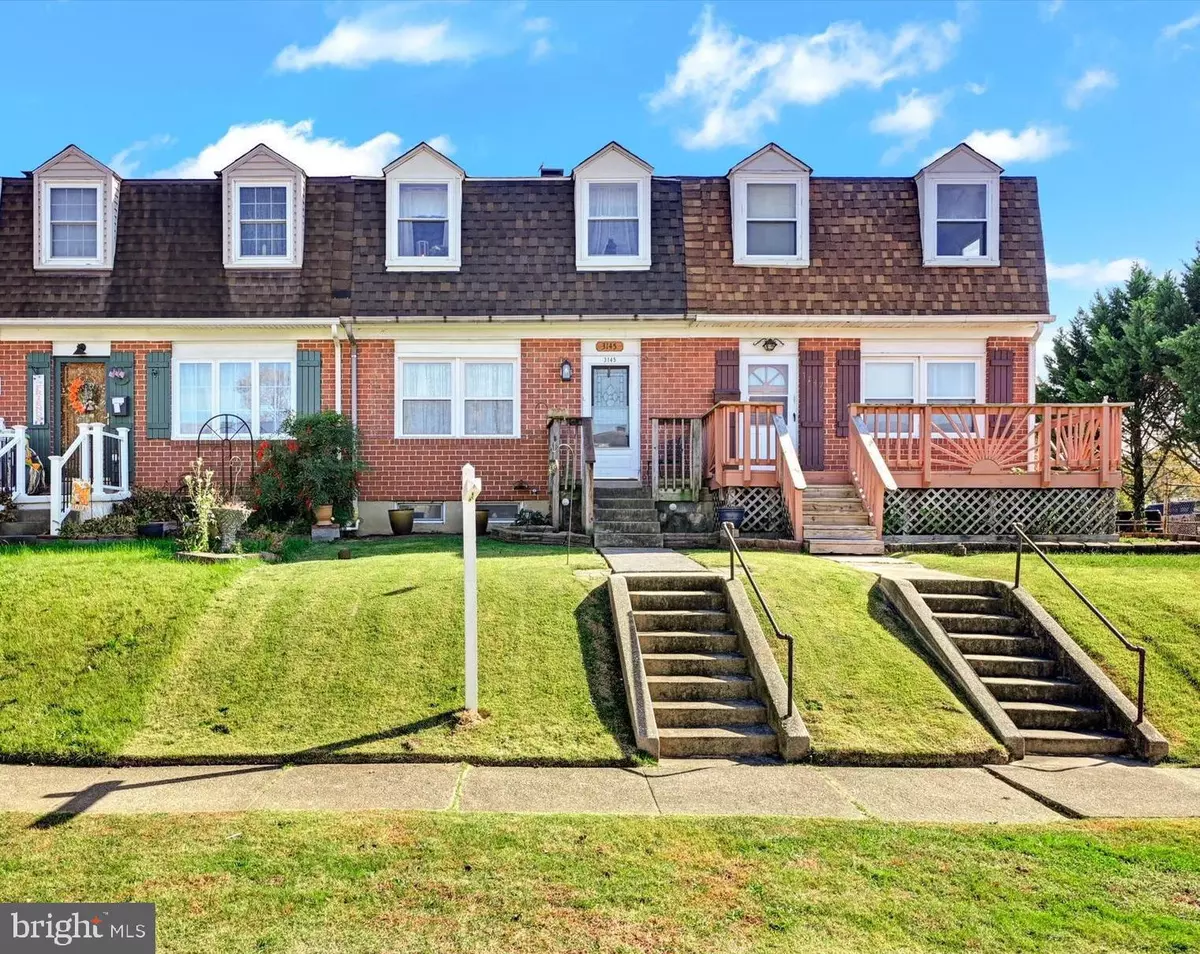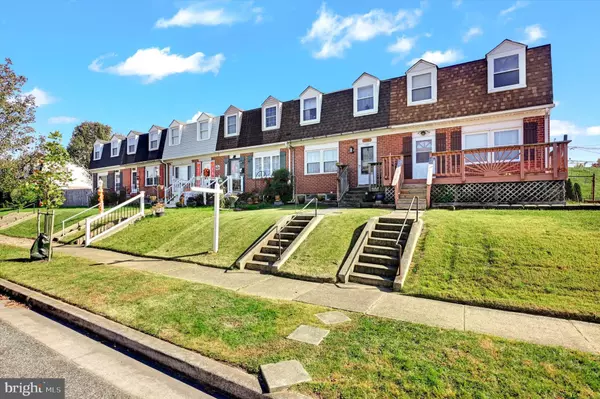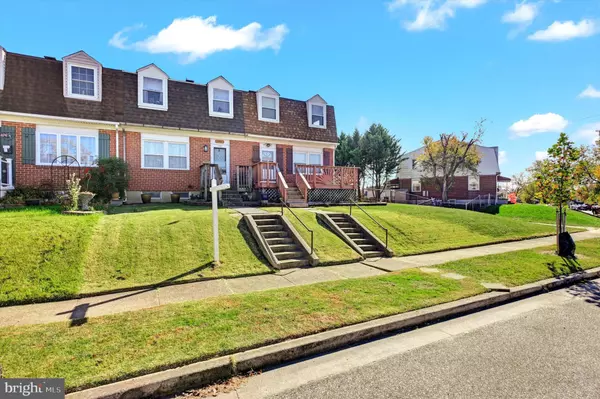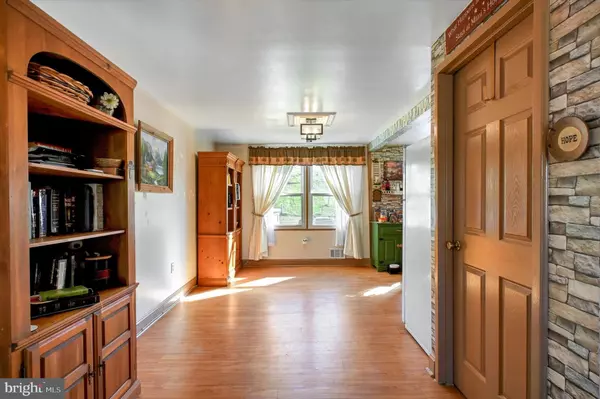$230,000
$234,900
2.1%For more information regarding the value of a property, please contact us for a free consultation.
3145 RYERSON Halethorpe, MD 21227
3 Beds
1 Bath
1,386 SqFt
Key Details
Sold Price $230,000
Property Type Townhouse
Sub Type Interior Row/Townhouse
Listing Status Sold
Purchase Type For Sale
Square Footage 1,386 sqft
Price per Sqft $165
Subdivision Patapsco Terrace
MLS Listing ID MDBC2111066
Sold Date 12/16/24
Style Other
Bedrooms 3
Full Baths 1
HOA Y/N N
Abv Grd Liv Area 1,116
Originating Board BRIGHT
Year Built 1964
Annual Tax Amount $1,643
Tax Year 2024
Lot Size 2,070 Sqft
Acres 0.05
Property Description
Rare listing in desired Patapsco Terrace! This well maintained three level townhome offers an open concept floor-plan with traditional settings, family room, and eat in kitchen. The upper level has three generous bedrooms and a full bathroom with ample closet space and plenty of storage. The hardwood floors under the existing carpet is waiting for the new owners to finish them in desired stained color. The full walk out basement provides a space for a family room, "man cave", office, storage, with space for a second bathroom. The fenced backyard it is a perfect space for entertainment and family gatherings. Shingled roof replaced a year ago, washer & dryer 2 years old, windows installed 5 years ago, sump pump 2024, HVAC serviced by BGE semiannually. Commuter's delight with easy access to I-695, I-95, BWI, Baltimore Washington Parkway, shopping, restaurants, and more. Schedule your tour today and don't miss out on being part of a great community!
Location
State MD
County Baltimore
Zoning R
Rooms
Other Rooms Living Room, Dining Room, Primary Bedroom, Bedroom 2, Bedroom 3, Kitchen, Family Room, Laundry, Other, Utility Room
Basement Other
Interior
Interior Features Kitchen - Country, Dining Area, Wood Floors, Floor Plan - Open
Hot Water Natural Gas
Heating Forced Air
Cooling Ceiling Fan(s), Central A/C
Equipment Dishwasher, Dryer, Oven/Range - Gas, Refrigerator, Washer
Fireplace N
Appliance Dishwasher, Dryer, Oven/Range - Gas, Refrigerator, Washer
Heat Source Natural Gas
Exterior
Water Access N
Accessibility Other
Garage N
Building
Lot Description Landscaping
Story 3
Foundation Permanent
Sewer Public Sewer
Water Public
Architectural Style Other
Level or Stories 3
Additional Building Above Grade, Below Grade
New Construction N
Schools
School District Baltimore County Public Schools
Others
Senior Community No
Tax ID 04131312590720
Ownership Ground Rent
SqFt Source Assessor
Special Listing Condition Standard
Read Less
Want to know what your home might be worth? Contact us for a FREE valuation!

Our team is ready to help you sell your home for the highest possible price ASAP

Bought with Unrepresented Buyer • Unrepresented Buyer Office

GET MORE INFORMATION





