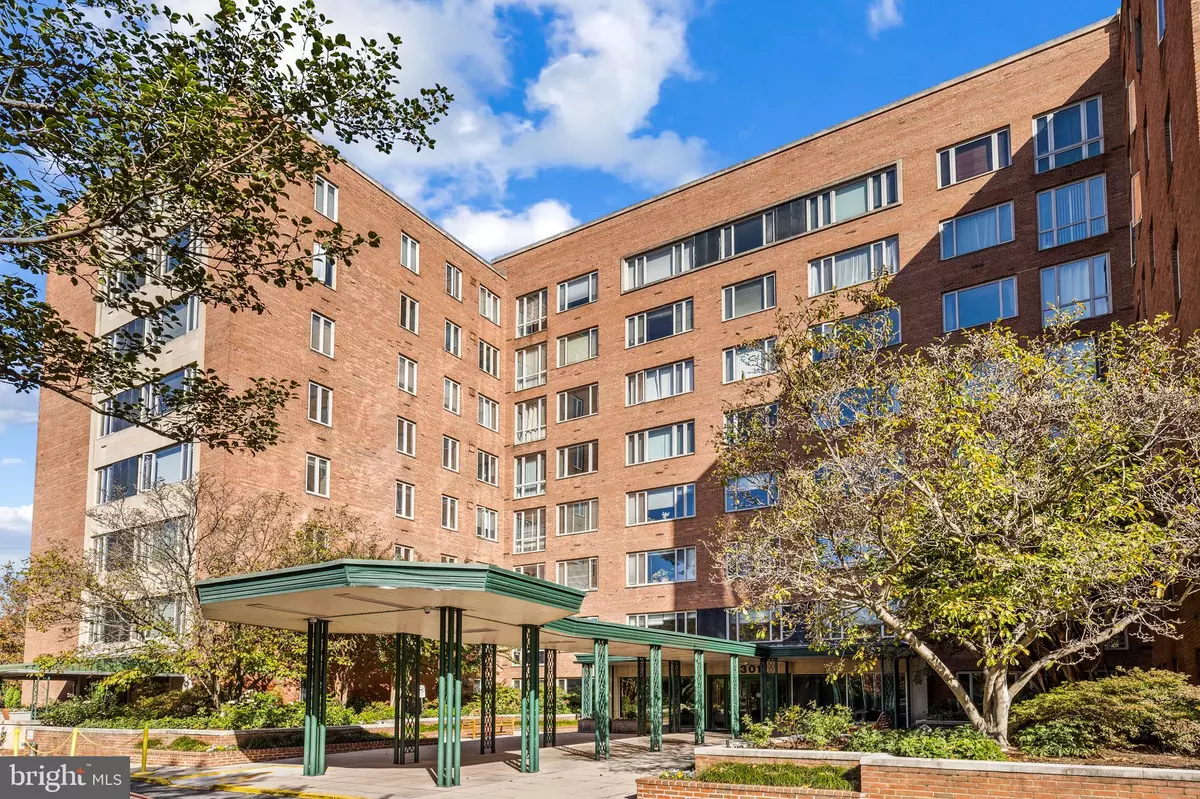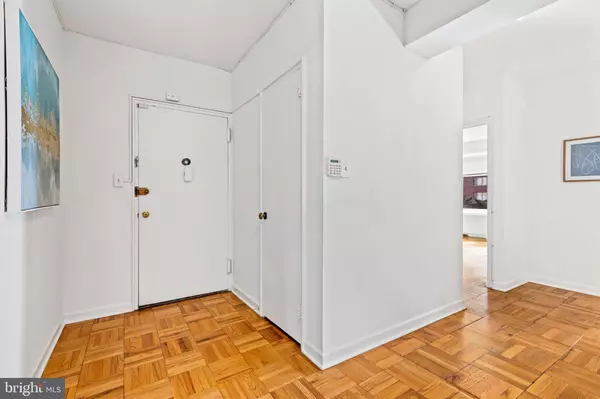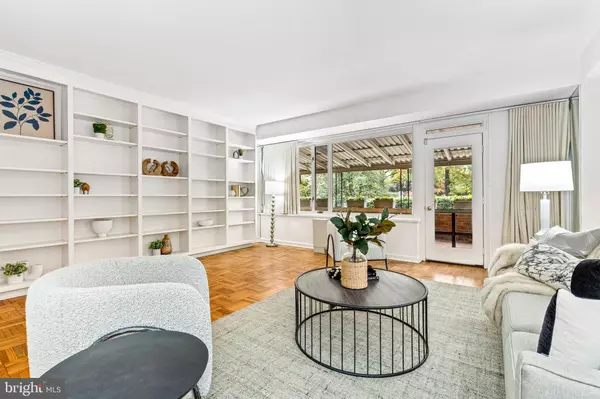$560,000
$575,000
2.6%For more information regarding the value of a property, please contact us for a free consultation.
4301 MASSACHUSETTS AVE NW #1008 Washington, DC 20016
3 Beds
2 Baths
1,792 SqFt
Key Details
Sold Price $560,000
Property Type Condo
Sub Type Condo/Co-op
Listing Status Sold
Purchase Type For Sale
Square Footage 1,792 sqft
Price per Sqft $312
Subdivision Cleveland Park
MLS Listing ID DCDC2166542
Sold Date 12/16/24
Style Transitional
Bedrooms 3
Full Baths 2
Condo Fees $1,865/mo
HOA Y/N N
Abv Grd Liv Area 1,792
Originating Board BRIGHT
Year Built 1951
Annual Tax Amount $3,898
Tax Year 2024
Property Description
Discover this LARGE, rare and charming 3-bedroom/2-bathroom Greenbriar condo, measured to 1792 INTERIOR SQFT, featuring a standout private terrace directly accessible from the living room – your perfect spot for morning coffee, surrounded by vibrant greenery that's maintained by the condo's staff. Step through a spacious entry foyer into a large, light-filled living room, designed with enough space to host a baby grand piano. An entire wall of custom built-in bookshelves adds both character and functionality. Entertain in the sophisticated dining room, ideal for hosting dinners, while the kitchen offers plentiful storage and space for a cozy breakfast nook. The primary bedroom is a true retreat with a private bath and two spacious closets. Two additional bedrooms share a hall bath, with one bedroom already set up as a perfect home office, complete with built-in bookcases and a desk. And don't miss the incredible rooftop deck! Ample surface parking is conveniently located behind the building. 24-hour concierge and on-site manager, fitness center, and community laundry. This unit also comes with a dedicated STORAGE UNIT. Utilities included in the condo fee (Internet is separate). Pet-friendly building.
Location
State DC
County Washington
Zoning RA-2
Direction South
Rooms
Other Rooms Living Room, Dining Room, Primary Bedroom, Bedroom 2, Kitchen, Foyer, Bathroom 3
Main Level Bedrooms 3
Interior
Interior Features Breakfast Area, Entry Level Bedroom, Floor Plan - Traditional, Kitchen - Table Space, Primary Bath(s), Window Treatments, Wood Floors, Formal/Separate Dining Room
Hot Water Natural Gas
Heating Hot Water
Cooling Central A/C
Flooring Wood
Equipment Disposal, Refrigerator, Dishwasher, Oven/Range - Gas
Fireplace N
Appliance Disposal, Refrigerator, Dishwasher, Oven/Range - Gas
Heat Source Natural Gas
Laundry Basement, Common
Exterior
Exterior Feature Patio(s), Terrace, Roof
Utilities Available Cable TV Available
Amenities Available Common Grounds, Concierge, Elevator, Exercise Room, Laundry Facilities, Security, Storage Bin
Water Access N
Accessibility Elevator, Level Entry - Main, No Stairs
Porch Patio(s), Terrace, Roof
Garage N
Building
Story 7
Unit Features Mid-Rise 5 - 8 Floors
Sewer Public Sewer
Water Public
Architectural Style Transitional
Level or Stories 7
Additional Building Above Grade, Below Grade
New Construction N
Schools
Elementary Schools Murch
Middle Schools Deal
High Schools Jackson-Reed
School District District Of Columbia Public Schools
Others
Pets Allowed Y
HOA Fee Include Air Conditioning,Common Area Maintenance,Electricity,Ext Bldg Maint,Heat,Management,Snow Removal,Trash,Water,Gas,Custodial Services Maintenance,Parking Fee
Senior Community No
Tax ID 1717//2034
Ownership Condominium
Security Features 24 hour security,Desk in Lobby,Main Entrance Lock,Security System,Smoke Detector
Acceptable Financing Conventional, Cash
Listing Terms Conventional, Cash
Financing Conventional,Cash
Special Listing Condition Standard
Pets Allowed Dogs OK, Cats OK
Read Less
Want to know what your home might be worth? Contact us for a FREE valuation!

Our team is ready to help you sell your home for the highest possible price ASAP

Bought with Kimberly A Cestari • Long & Foster Real Estate, Inc.

GET MORE INFORMATION





