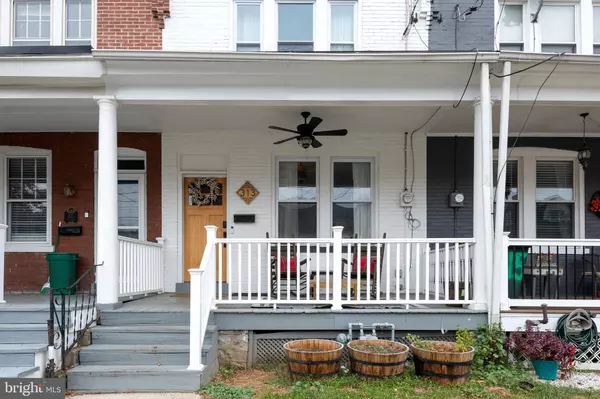$300,000
$275,000
9.1%For more information regarding the value of a property, please contact us for a free consultation.
313 E ROSS ST Lancaster, PA 17602
3 Beds
2 Baths
1,296 SqFt
Key Details
Sold Price $300,000
Property Type Townhouse
Sub Type Interior Row/Townhouse
Listing Status Sold
Purchase Type For Sale
Square Footage 1,296 sqft
Price per Sqft $231
Subdivision Ross
MLS Listing ID PALA2060664
Sold Date 12/16/24
Style Traditional
Bedrooms 3
Full Baths 1
Half Baths 1
HOA Y/N N
Abv Grd Liv Area 1,296
Originating Board BRIGHT
Year Built 1916
Annual Tax Amount $3,331
Tax Year 2024
Lot Size 1,307 Sqft
Acres 0.03
Lot Dimensions 0.00 x 0.00
Property Description
Welcome to your charming and cozy city home! This delightful property is the perfect place to call home, offering comfort, convenience, and style. As you step inside, you will be greeted by a warm and inviting living space, showcasing a beautiful accent wall & exposed brick. The living room features new windows that let in plenty of natural light, creating a bright and cheerful atmosphere. The dining room is very spacious and has a built in bar, perfect for entertaining & providing extra storage. There is a convenient half bath on the main level. The kitchen is efficiently designed, providing everything you need to prepare delicious meals for yourself and your loved ones. With modern appliances and plenty of cabinet and counter space, you'll be able to whip up culinary creations with ease. Upstairs, you'll find three cozy, yet spacious bedrooms, each with gorgeous hardwoods and the primary bedroom has a shiplap accent wall. Outside, you'll find a small but gated yard, great for pets! And a relaxing covered front porch-perfect for morning coffee and enjoyable summer evenings. Schedule your showing today!
Location
State PA
County Lancaster
Area Lancaster City (10533)
Zoning RESIDENTIAL
Rooms
Other Rooms Living Room, Dining Room, Bedroom 2, Bedroom 3, Kitchen, Bedroom 1, Bathroom 1, Half Bath
Basement Full, Unfinished
Interior
Interior Features Bathroom - Tub Shower, Floor Plan - Traditional, Pantry, Upgraded Countertops, Wood Floors
Hot Water Natural Gas
Heating Forced Air
Cooling Central A/C
Flooring Hardwood, Vinyl
Equipment Dishwasher, Dryer, Oven/Range - Gas, Refrigerator, Stainless Steel Appliances, Washer
Fireplace N
Window Features Replacement,Double Hung
Appliance Dishwasher, Dryer, Oven/Range - Gas, Refrigerator, Stainless Steel Appliances, Washer
Heat Source Natural Gas
Laundry Basement
Exterior
Exterior Feature Porch(es), Roof
Fence Wire
Utilities Available Natural Gas Available, Sewer Available, Water Available, Electric Available
Water Access N
View Street
Roof Type Rubber,Flat
Street Surface Black Top
Accessibility 2+ Access Exits
Porch Porch(es), Roof
Road Frontage Public
Garage N
Building
Lot Description Cleared, Level, Rear Yard
Story 2
Foundation Stone, Block
Sewer Public Sewer
Water Public
Architectural Style Traditional
Level or Stories 2
Additional Building Above Grade, Below Grade
Structure Type Plaster Walls,Dry Wall,Brick,Wood Walls
New Construction N
Schools
School District School District Of Lancaster
Others
Senior Community No
Tax ID 336-10114-0-0000
Ownership Fee Simple
SqFt Source Assessor
Acceptable Financing Cash, Conventional, FHA, VA
Listing Terms Cash, Conventional, FHA, VA
Financing Cash,Conventional,FHA,VA
Special Listing Condition Standard
Read Less
Want to know what your home might be worth? Contact us for a FREE valuation!

Our team is ready to help you sell your home for the highest possible price ASAP

Bought with Jennifer Debernardis • Coldwell Banker Realty
GET MORE INFORMATION





