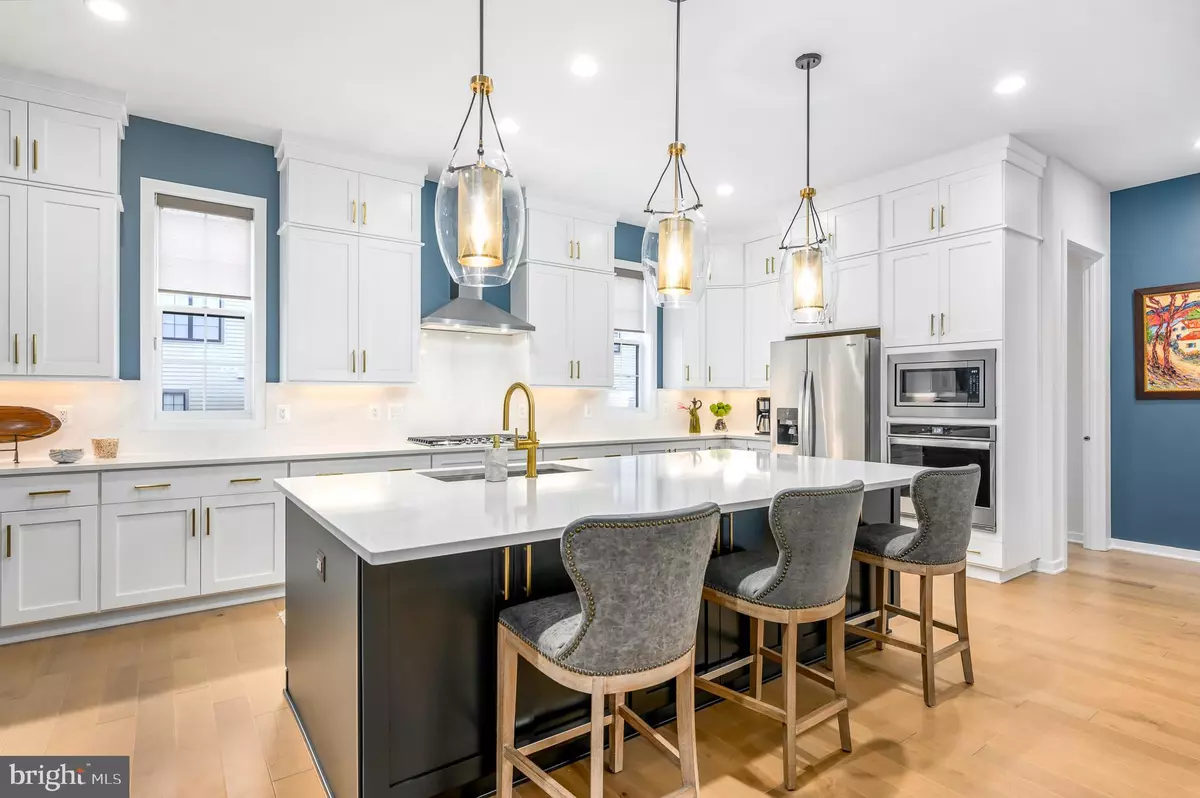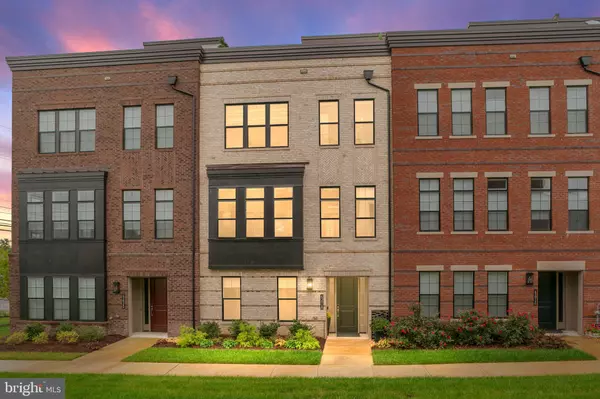$955,000
$949,900
0.5%For more information regarding the value of a property, please contact us for a free consultation.
43918 LUDWELL FARM SQ Ashburn, VA 20147
3 Beds
4 Baths
3,243 SqFt
Key Details
Sold Price $955,000
Property Type Townhouse
Sub Type Interior Row/Townhouse
Listing Status Sold
Purchase Type For Sale
Square Footage 3,243 sqft
Price per Sqft $294
Subdivision Regency At Belmont
MLS Listing ID VALO2083784
Sold Date 12/16/24
Style Contemporary
Bedrooms 3
Full Baths 3
Half Baths 1
HOA Fees $284/mo
HOA Y/N Y
Abv Grd Liv Area 3,243
Originating Board BRIGHT
Year Built 2022
Annual Tax Amount $7,262
Tax Year 2024
Lot Size 2,178 Sqft
Acres 0.05
Property Description
Stunning 55+ luxury living! Elevator townhome feels and lives like a single family home. High-end custom finishes throughout make this gorgeous home a showstopper. Enter into your spacious foyer and large office/bedroom with custom built cabinets, cleverly-designed murphy bed, large custom walk-in closet, full bath. Access to your elevator, 2 car garage, and more storage on your lower level. Main level boasts gorgeous eat-in kitchen with a huge island for gatherings, ceiling-height cabinet space and stainless steel appliances. Custom designed butler's pantry with even more storage and extra counter space finish off your kitchen. Great room boasts 10' ceilings and huge floor to ceiling windows letting in natural light, fireplace for cozy evenings, and large open dining room space for entertaining. Third floor finds your large primary suite with custom designed walk-in closet, adjustable custom cabinetry, plenty of space for hanging items and more, making use of every inch of space. Brilliant primary bath design includes extra counter space and cabinets and beautiful floor-to-ceiling walk-in shower. Spacious 2nd bedroom boasts en-suite spa with a custom designed, air-jetted soaking tub and custom vanity, large walk-in closet. Separate laundry room, custom folding counter, yet more cabinets and utility tub complete your third level. Looking for even more retreat space? Your welcoming rooftop terrace beckons you to slow down and pause for a while. Enjoy morning coffee in complete privacy, with a retractable awning for those sunny days, and a gas fireplace for chilly evenings enjoying the sunset. Stainless steel counter/cabinet conveys to make entertaining up here even easier. Large rear load 2 car garage with elevator access. Enjoy amenities of Belmont Country Club with your social membership. Just a short walk to Whole Foods, Cooper's Hawk, and more shopping and dining. This home is truly exquisite and must be seen to be appreciated.
Location
State VA
County Loudoun
Zoning R16
Rooms
Other Rooms Dining Room, Primary Bedroom, Bedroom 2, Bedroom 3, Kitchen, Foyer, Great Room, Loft, Primary Bathroom
Main Level Bedrooms 1
Interior
Interior Features Recessed Lighting, Floor Plan - Open, Bathroom - Jetted Tub, Bathroom - Soaking Tub, Bathroom - Walk-In Shower, Breakfast Area, Built-Ins, Butlers Pantry, Carpet, Ceiling Fan(s), Combination Dining/Living, Combination Kitchen/Dining, Combination Kitchen/Living, Kitchen - Gourmet, Window Treatments, Wood Floors
Hot Water Natural Gas
Heating Zoned, Programmable Thermostat
Cooling Central A/C, Zoned
Flooring Carpet, Hardwood, Ceramic Tile
Fireplaces Number 2
Fireplaces Type Gas/Propane
Equipment Cooktop, Dishwasher, Disposal, Dryer - Front Loading, Oven - Wall, Range Hood, Refrigerator, Washer - Front Loading, Microwave
Fireplace Y
Appliance Cooktop, Dishwasher, Disposal, Dryer - Front Loading, Oven - Wall, Range Hood, Refrigerator, Washer - Front Loading, Microwave
Heat Source Natural Gas
Laundry Dryer In Unit, Washer In Unit, Upper Floor
Exterior
Exterior Feature Terrace, Roof
Parking Features Garage - Rear Entry
Garage Spaces 2.0
Utilities Available Under Ground
Amenities Available Exercise Room, Tennis Courts, Community Center, Dining Rooms, Club House, Jog/Walk Path, Pool - Outdoor, Basketball Courts, Bar/Lounge, Common Grounds
Water Access N
Roof Type Architectural Shingle,Composite
Accessibility 32\"+ wide Doors, Elevator, Level Entry - Main, Roll-under Vanity
Porch Terrace, Roof
Attached Garage 2
Total Parking Spaces 2
Garage Y
Building
Lot Description Adjoins - Open Space, Front Yard
Story 4
Foundation Slab
Sewer Public Sewer
Water Public
Architectural Style Contemporary
Level or Stories 4
Additional Building Above Grade, Below Grade
Structure Type 9'+ Ceilings
New Construction N
Schools
School District Loudoun County Public Schools
Others
HOA Fee Include Lawn Maintenance,Snow Removal,Pool(s),Recreation Facility,Trash
Senior Community Yes
Age Restriction 55
Tax ID 083281885000
Ownership Fee Simple
SqFt Source Estimated
Security Features Carbon Monoxide Detector(s),Smoke Detector,Sprinkler System - Indoor,Main Entrance Lock
Acceptable Financing Negotiable
Listing Terms Negotiable
Financing Negotiable
Special Listing Condition Standard
Read Less
Want to know what your home might be worth? Contact us for a FREE valuation!

Our team is ready to help you sell your home for the highest possible price ASAP

Bought with Sam G Said • Keller Williams Chantilly Ventures
GET MORE INFORMATION





