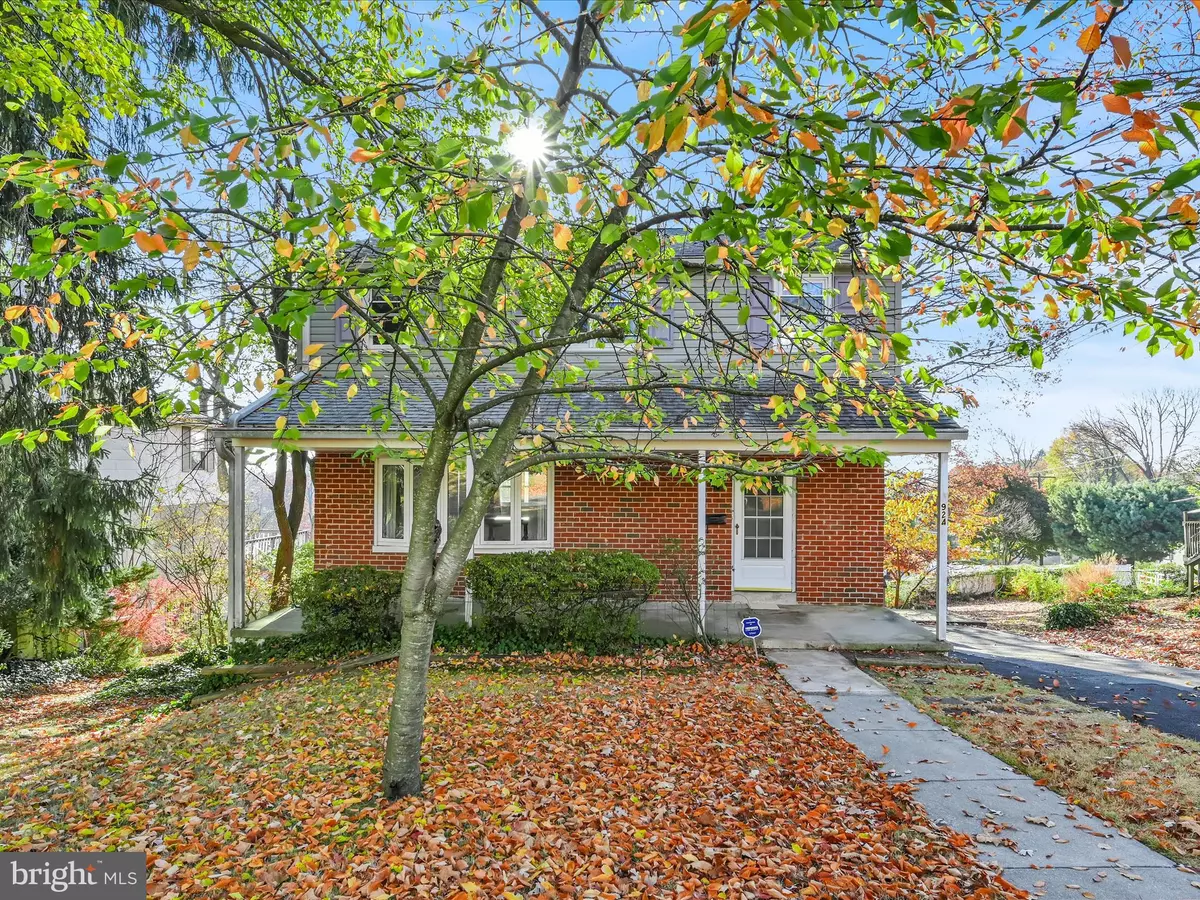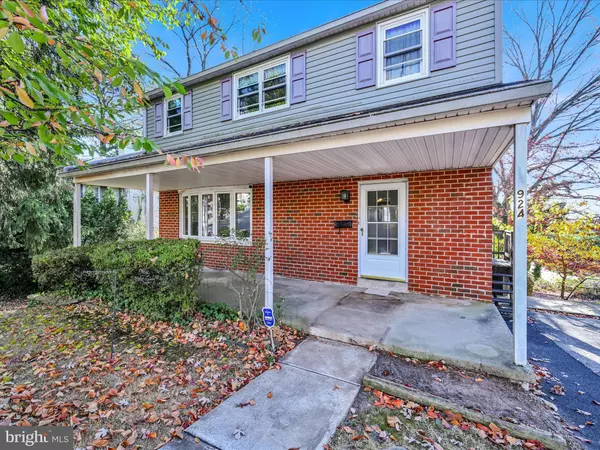$305,000
$300,000
1.7%For more information regarding the value of a property, please contact us for a free consultation.
924 WOODSIDE AVE Secane, PA 19018
4 Beds
3 Baths
1,620 SqFt
Key Details
Sold Price $305,000
Property Type Single Family Home
Sub Type Detached
Listing Status Sold
Purchase Type For Sale
Square Footage 1,620 sqft
Price per Sqft $188
Subdivision Secane
MLS Listing ID PADE2078944
Sold Date 12/11/24
Style Colonial
Bedrooms 4
Full Baths 2
Half Baths 1
HOA Y/N N
Abv Grd Liv Area 1,620
Originating Board BRIGHT
Year Built 1965
Annual Tax Amount $7,530
Tax Year 2023
Lot Size 6,534 Sqft
Acres 0.15
Lot Dimensions 50.00 x 125.00
Property Description
Located at the end of Woodside Avenue, 924 Woodside is truly a special home looking to start its next chapter. After over 50 years of the same owner, this home is ready for its next chapter. The first floor boasts a generous sized living room, dining room kitchen and half bath. Upstairs you'll find four generous sized bedrooms and two full baths. (including the primary with en-suite bathroom!) The walk out lower level is perfect for entertaining, storage or additional livings spaces. The bones have been well cared for by the current owner. What's left to be done? Your finishing touches! One of the best parts of this house is the exterior. The spacious front porch is calling for some rocking chairs to enjoy a quiet morning coffee. The rear patio overlooks the two level rear yard. This yard is specious for the entire crew- pets included! 924 Woodside is truly a slice of heaven.. and is a fantastic opportunity. Do not miss it! Seller offering a one year shield plus home warranty for peace of mind.
Location
State PA
County Delaware
Area Upper Darby Twp (10416)
Zoning R-10 SINGLE FAMILY
Rooms
Basement Daylight, Full, Interior Access, Outside Entrance, Partially Finished, Shelving, Walkout Level, Workshop
Interior
Interior Features Attic, Carpet, Family Room Off Kitchen, Floor Plan - Traditional, Kitchen - Eat-In, Wood Floors
Hot Water 60+ Gallon Tank
Heating Hot Water
Cooling Central A/C
Flooring Carpet, Hardwood
Equipment Dishwasher, Dryer, Freezer, Microwave, Oven/Range - Electric, Refrigerator, Washer, Water Heater
Furnishings No
Fireplace N
Appliance Dishwasher, Dryer, Freezer, Microwave, Oven/Range - Electric, Refrigerator, Washer, Water Heater
Heat Source Natural Gas
Laundry Has Laundry, Lower Floor
Exterior
Exterior Feature Patio(s)
Garage Spaces 3.0
Utilities Available Phone
Water Access N
Roof Type Shingle
Accessibility None
Porch Patio(s)
Total Parking Spaces 3
Garage N
Building
Story 2
Foundation Other
Sewer Public Sewer
Water Public
Architectural Style Colonial
Level or Stories 2
Additional Building Above Grade, Below Grade
New Construction N
Schools
High Schools Upper Darby Senior
School District Upper Darby
Others
Pets Allowed Y
Senior Community No
Tax ID 16-13-03971-00
Ownership Fee Simple
SqFt Source Assessor
Security Features Security System
Acceptable Financing Cash, Conventional, FHA, VA
Horse Property N
Listing Terms Cash, Conventional, FHA, VA
Financing Cash,Conventional,FHA,VA
Special Listing Condition Standard
Pets Allowed No Pet Restrictions
Read Less
Want to know what your home might be worth? Contact us for a FREE valuation!

Our team is ready to help you sell your home for the highest possible price ASAP

Bought with Karen VanVladricken • Premier Property Sales & Rentals

GET MORE INFORMATION





