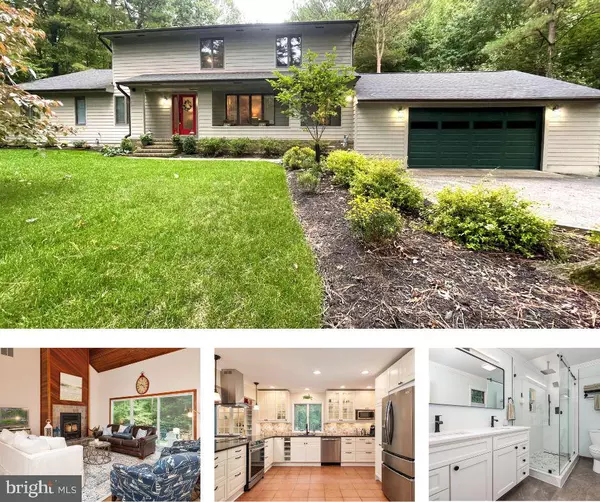$760,000
$800,000
5.0%For more information regarding the value of a property, please contact us for a free consultation.
4 BUNKERS CT Grasonville, MD 21638
3 Beds
2 Baths
3,199 SqFt
Key Details
Sold Price $760,000
Property Type Single Family Home
Sub Type Detached
Listing Status Sold
Purchase Type For Sale
Square Footage 3,199 sqft
Price per Sqft $237
Subdivision Prospect Bay
MLS Listing ID MDQA2010842
Sold Date 12/11/24
Style Contemporary
Bedrooms 3
Full Baths 2
HOA Fees $518/mo
HOA Y/N Y
Abv Grd Liv Area 3,199
Originating Board BRIGHT
Year Built 1983
Annual Tax Amount $3,291
Tax Year 2001
Lot Size 1.530 Acres
Acres 1.53
Property Description
Reduced $25,000! Privacy in Prospect Bay - Welcome to 4 Bunkers Court! This private creek front home is located in the sought after Prospect Bay community. You're going to love the wooded 1.53 acre lot in a cul-de-sac location at the top of Little Greenwood Creek.(Sellers have looked into building a boardwalk to the water and adding a floating dock - Buyer to verify) The vaulted wood planked ceilings are sure to be a favorite feature accentuated with the focal point fire place in the living room. The updated kitchen has NEW(2024) stainless steel Frigidaire Gallery appliances and granite countertops. You'll find 3 bedrooms and 2 full baths all on the main floor, including the Primary with newly updated en suite with walk-in shower and double vanity. Upstairs is a grand loft perfect for entertaining, office space, or 4th bedroom. Step outback to your private oasis including blue stone patio and hot tub! Please make sure to check out the virtual tour. Prospect Bay is a waterfront golf course community offer first class amenities including an 18 hole championship golf course, outdoor pool, tennis and pickle ball courts, clubhouse with dining, boat basin, social clubs, events and more. You don't want to miss this opportunity. Schedule your private showing TODAY.
Location
State MD
County Queen Annes
Zoning NC-1
Rooms
Main Level Bedrooms 3
Interior
Interior Features Dining Area, Window Treatments, Floor Plan - Open
Hot Water Electric
Heating Heat Pump(s)
Cooling Central A/C
Fireplaces Number 1
Equipment Dishwasher, Oven/Range - Electric
Fireplace Y
Window Features Double Pane,Screens
Appliance Dishwasher, Oven/Range - Electric
Heat Source Electric
Exterior
Exterior Feature Deck(s)
Parking Features Garage Door Opener, Garage - Front Entry, Inside Access
Garage Spaces 6.0
Utilities Available Cable TV Available
Amenities Available Golf Club, Marina/Marina Club, Pool - Outdoor, Putting Green, Tennis Courts, Tot Lots/Playground, Water/Lake Privileges, Other, Golf Course
Waterfront Description None
Water Access Y
Water Access Desc Canoe/Kayak,Fishing Allowed
Roof Type Asphalt
Accessibility None
Porch Deck(s)
Road Frontage City/County
Attached Garage 2
Total Parking Spaces 6
Garage Y
Building
Lot Description Backs to Trees, Cul-de-sac, Non-Tidal Wetland
Story 1.5
Foundation Crawl Space
Sewer Public Sewer
Water Public
Architectural Style Contemporary
Level or Stories 1.5
Additional Building Above Grade
Structure Type Cathedral Ceilings
New Construction N
Schools
School District Queen Anne'S County Public Schools
Others
HOA Fee Include Management,Insurance,Pool(s),Recreation Facility,Reserve Funds
Senior Community No
Tax ID 1805030196
Ownership Fee Simple
SqFt Source Estimated
Special Listing Condition Standard
Read Less
Want to know what your home might be worth? Contact us for a FREE valuation!

Our team is ready to help you sell your home for the highest possible price ASAP

Bought with DeAnna W Miller • Long & Foster Real Estate, Inc.

GET MORE INFORMATION





