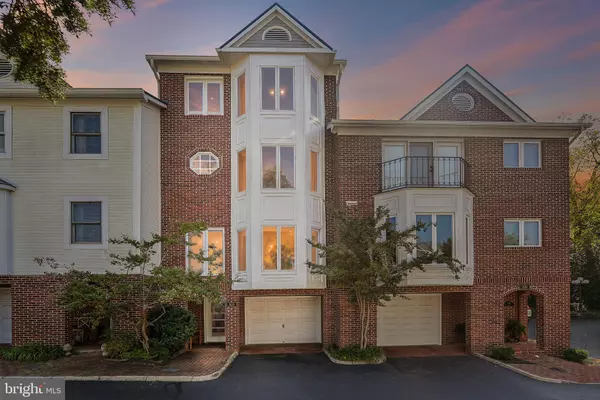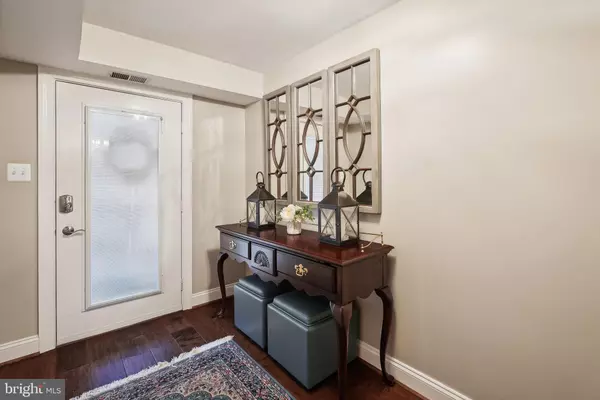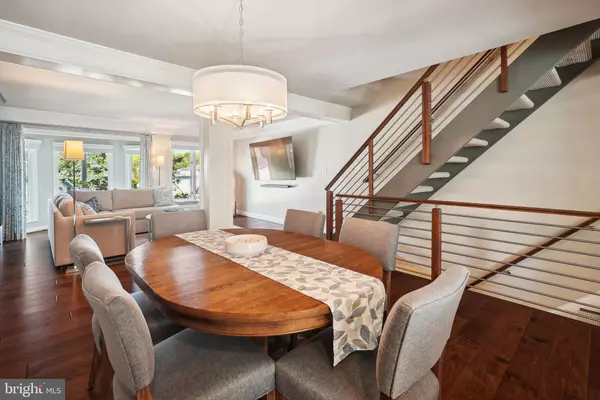$810,000
$825,000
1.8%For more information regarding the value of a property, please contact us for a free consultation.
105 CHESTERFIELD PL SW Leesburg, VA 20175
3 Beds
3 Baths
2,676 SqFt
Key Details
Sold Price $810,000
Property Type Townhouse
Sub Type Interior Row/Townhouse
Listing Status Sold
Purchase Type For Sale
Square Footage 2,676 sqft
Price per Sqft $302
Subdivision Chesterfield Place
MLS Listing ID VALO2080304
Sold Date 12/15/24
Style Colonial
Bedrooms 3
Full Baths 2
Half Baths 1
HOA Fees $133/qua
HOA Y/N Y
Abv Grd Liv Area 2,676
Originating Board BRIGHT
Year Built 1987
Annual Tax Amount $6,719
Tax Year 2024
Lot Size 1,307 Sqft
Acres 0.03
Property Description
35k PRICE IMPROVEMENT!! GORGEOUS TOWNHOME WITH ELEVATOR !!
Don't miss this opportunity to Live in Downtown Leesburg's most desirable townhome community, Chesterfield Place! This gorgeous, must-see 4 Level home is a few minutes walking distance to all that historic downtown Leesburg has to offer, such as amazing shops, restaurants, and bars.
As you enter the home, your are greeted by a lovely foyer with new LVP flooring and a garage on the right hand side. As you continue down the hallway on the first level, you will find a fully finished storage room on the right, in which the utility closets are located. This storage room would make a great space for a home gym. On the left is the Elevator, which services all 4 floors, and makes bringing groceries in a breeze, as it opens right next to the kitchen on the second level.
The all new Kitchen features stainless steel GE Profile appliances, new cabinets, and quartz countertops with underhung stainless steel sink and pendant lighting over a quartz island with seating for 3 and a GE Profile cooktop . The Second level of the home also features an open floor plan with new LVP flooring in which the Kitchen, Dining Room, and Living room are all connected. The dining room features built-in cabinets with overhead shelves and new lighting, and the living room features built-in bookshelves and plenty of light from the Large Bay windows that run nearly from floor to ceiling.
As you head up the modern open staircase with Berber carpeting and updated railings to the 3rd level you'll be greeted by the 3rd floor elevator entrance with the 2nd bedroom immediately on your right. You'll head down the 3rd level hallway to pass the Laundry Room with updated machines and cabinets, then the renovated second bathroom on the left before arriving at the 3rd bedroom with a large bay window. One of these two bedrooms has a walk-in cedar closet, and the other has ample closet space as well.
From the 3rd level to the 4th floor is another open staircase with new lighting overhead. You will arrive at the top of the stairs on the 4th level to the elevator door and a sitting room on the right which would make a wonderful office, library, or nursery. This Sitting room also features a cedar walk-in closet and is connected to the Primary Bedroom by a wide hallway featuring a skylight which fills the center of the top floor with natural light. The hallway is flanked by tons of closet space on the right and the fully updated primary bathroom on the left. The primary bathroom has a quartz vanity with twin porcelain sinks, porcelain floor tile, glazed porcelain shower tile, an updated Moen shower head and gorgeous glass shower doors. After passing the primary bathroom, you will arrive into the Primary Bedroom with recessed tray ceiling and ceiling fan. This Large primary bedroom also features a bay window with ample natural light.
On the outside of the home, the Roof has been replaced with a standing seam metal roof, which blends perfectly with the local historic aesthetic. The Siding has been replaced and upgraded to Hardie Plank siding, at which time all new gutters were installed as well. The deck has just been seal coated, and a new HVAC unit on Lower 2 Levels has been installed. Upstairs HVAC unit replaced in 2018.
This fantastic home is move-in ready!! Please contact listing agent to schedule showings or schedule through showing time. All Showings must be accompanied by listing agent. Price per square foot on this property is less than the last 3 homes sold in this neighborhood, and the last 3 did not have an Elevator, new siding, or a new roof.
Location
State VA
County Loudoun
Zoning RESIDENTIAL
Direction West
Rooms
Main Level Bedrooms 3
Interior
Interior Features Floor Plan - Open
Hot Water Electric
Heating Central
Cooling Central A/C
Flooring Luxury Vinyl Plank
Equipment Built-In Microwave, Cooktop, Dishwasher, Disposal, Dryer, Icemaker, Stainless Steel Appliances, Water Heater, Washer, Central Vacuum
Furnishings No
Fireplace N
Window Features Bay/Bow
Appliance Built-In Microwave, Cooktop, Dishwasher, Disposal, Dryer, Icemaker, Stainless Steel Appliances, Water Heater, Washer, Central Vacuum
Heat Source Electric
Laundry Upper Floor
Exterior
Exterior Feature Deck(s)
Parking Features Garage Door Opener
Garage Spaces 2.0
Water Access N
Roof Type Metal
Accessibility Elevator
Porch Deck(s)
Attached Garage 1
Total Parking Spaces 2
Garage Y
Building
Story 4
Foundation Slab
Sewer Public Sewer
Water Public
Architectural Style Colonial
Level or Stories 4
Additional Building Above Grade, Below Grade
Structure Type Dry Wall
New Construction N
Schools
High Schools Tuscarora
School District Loudoun County Public Schools
Others
Pets Allowed Y
Senior Community No
Tax ID /48/A27/////5/
Ownership Fee Simple
SqFt Source Estimated
Special Listing Condition Standard
Pets Allowed No Pet Restrictions
Read Less
Want to know what your home might be worth? Contact us for a FREE valuation!

Our team is ready to help you sell your home for the highest possible price ASAP

Bought with Unrepresented Buyer • Unrepresented Buyer Office

GET MORE INFORMATION





