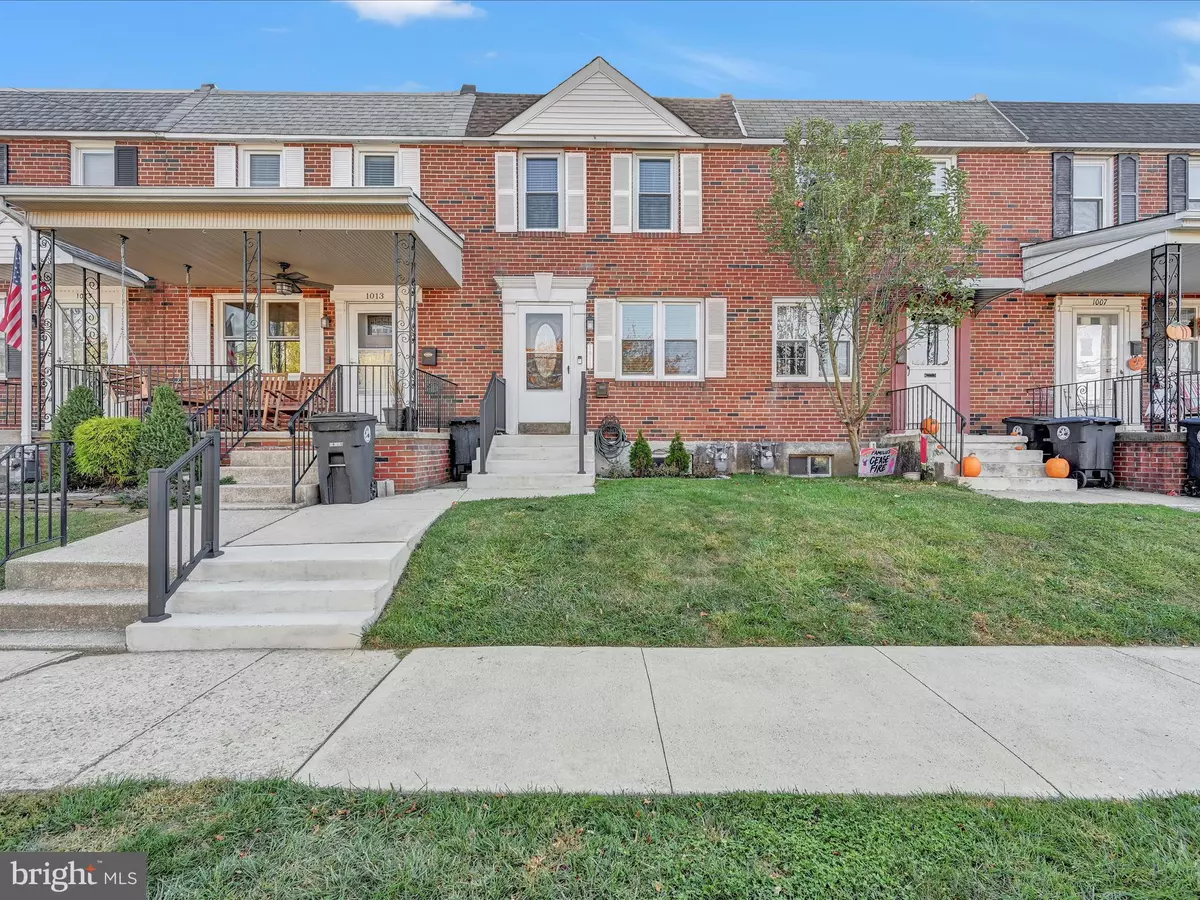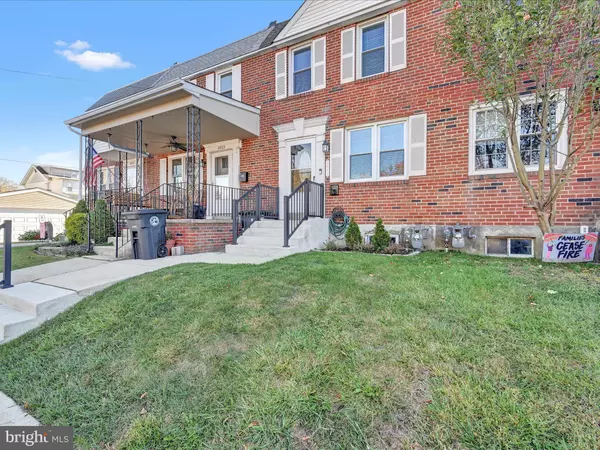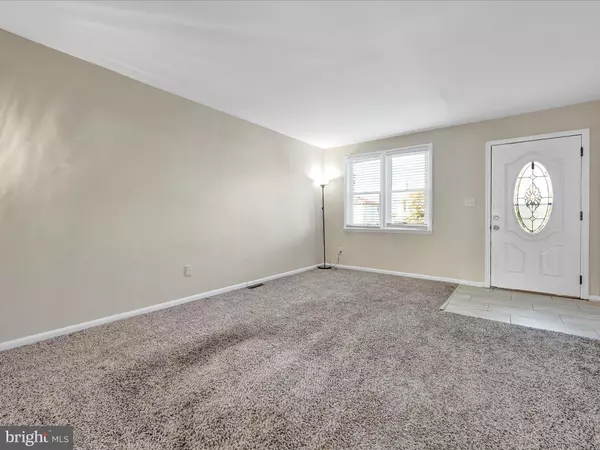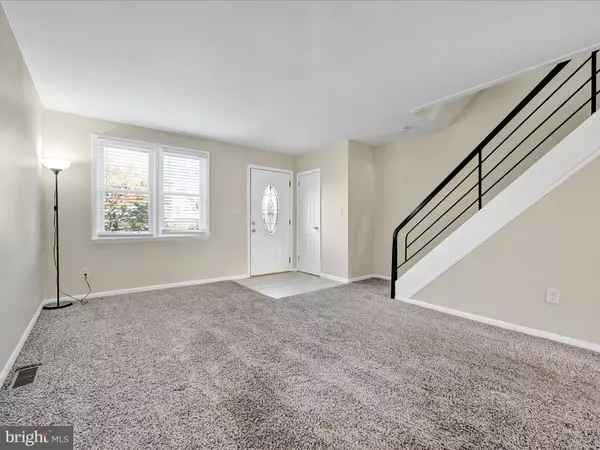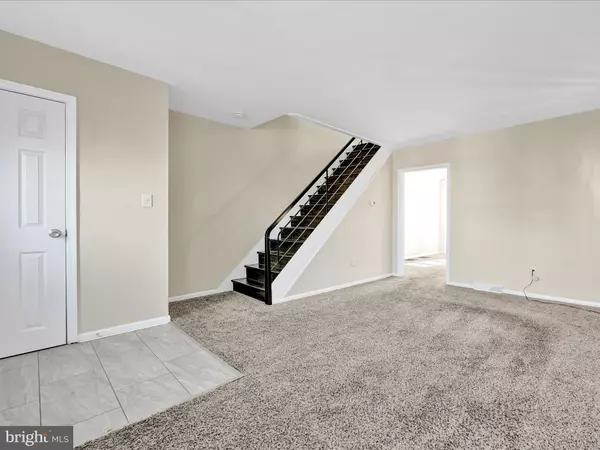$400,000
$425,000
5.9%For more information regarding the value of a property, please contact us for a free consultation.
1011 MAPLE ST Conshohocken, PA 19428
3 Beds
1 Bath
1,198 SqFt
Key Details
Sold Price $400,000
Property Type Townhouse
Sub Type Interior Row/Townhouse
Listing Status Sold
Purchase Type For Sale
Square Footage 1,198 sqft
Price per Sqft $333
Subdivision Conshohocken
MLS Listing ID PAMC2121006
Sold Date 12/11/24
Style Colonial
Bedrooms 3
Full Baths 1
HOA Y/N N
Abv Grd Liv Area 1,088
Originating Board BRIGHT
Year Built 1956
Annual Tax Amount $2,856
Tax Year 2023
Lot Size 1,578 Sqft
Acres 0.04
Lot Dimensions 16.00 x 0.00
Property Description
Welcome to 1011 Maple St, a beautifully maintained townhome nestled in the heart of Conshohocken Borough. This charming 3-bedroom, 1-bath brick home offers a blend of modern updates and classic appeal. As you approach, you'll notice the newly installed concrete stairs and sleek railings that invite you inside. Step into the spacious open living room, featuring lightly used carpet, abundant natural light from the front windows, a coat closet, and a fresh coat of paint. The flow continues into the dining room and updated kitchen, boasting 4-year-old stainless steel appliances, white cabinetry, subway tile backsplash, and elegant quartz countertops. The dining room opens up to a newly expanded back patio, perfect for entertaining or relaxing with friends. Upstairs, you'll find three generously sized bedrooms, each with a mix of hardwood flooring and carpet that can easily be refinished to match the rest of the hardwood on this level. Each bedroom offers ample closet space, and the third bedroom includes pull-down access to additional storage. A full bathroom with tile flooring, a pedestal sink, and a tub/shower combination completes the second floor. The finished basement provides extra living space, ideal for a family room or entertainment area, with room left for storage, laundry, and housing the main utilities. Key updates to the home include a new roof (April 2024), water heater (2020), HVAC system (2020), and a 200-amp electrical panel. This move-in-ready home is conveniently located near Sutcliffe Park, downtown Conshohocken’s popular bars and restaurants, and offers easy access to major highways and public transportation. With everything Conshohocken Borough has to offer just minutes away, don’t miss the chance to make this your new home—schedule your appointment today!
Location
State PA
County Montgomery
Area Conshohocken Boro (10605)
Zoning RES
Rooms
Basement Full
Interior
Interior Features Bathroom - Tub Shower, Carpet, Ceiling Fan(s), Combination Kitchen/Dining, Dining Area
Hot Water Natural Gas
Heating Forced Air
Cooling Central A/C
Equipment Dishwasher, Dryer, Microwave, Refrigerator, Stove, Washer, Water Heater
Fireplace N
Appliance Dishwasher, Dryer, Microwave, Refrigerator, Stove, Washer, Water Heater
Heat Source Natural Gas
Exterior
Water Access N
Roof Type Flat,Shingle
Accessibility None
Garage N
Building
Story 2
Foundation Block
Sewer Public Sewer
Water Public
Architectural Style Colonial
Level or Stories 2
Additional Building Above Grade, Below Grade
New Construction N
Schools
School District Colonial
Others
Senior Community No
Tax ID 05-00-06572-002
Ownership Fee Simple
SqFt Source Assessor
Acceptable Financing Cash, Conventional, FHA, VA
Listing Terms Cash, Conventional, FHA, VA
Financing Cash,Conventional,FHA,VA
Special Listing Condition Standard
Read Less
Want to know what your home might be worth? Contact us for a FREE valuation!

Our team is ready to help you sell your home for the highest possible price ASAP

Bought with David J Goldenberg • RE/MAX Ready

GET MORE INFORMATION

