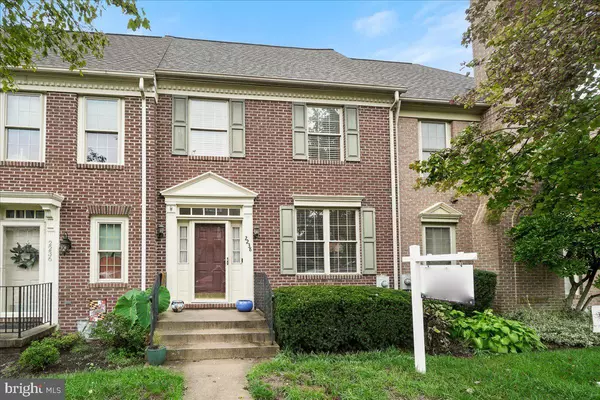$452,000
$449,999
0.4%For more information regarding the value of a property, please contact us for a free consultation.
2238 BEAR DEN RD Frederick, MD 21701
3 Beds
4 Baths
2,153 SqFt
Key Details
Sold Price $452,000
Property Type Townhouse
Sub Type Interior Row/Townhouse
Listing Status Sold
Purchase Type For Sale
Square Footage 2,153 sqft
Price per Sqft $209
Subdivision Wormans Mill
MLS Listing ID MDFR2054028
Sold Date 12/13/24
Style Colonial
Bedrooms 3
Full Baths 2
Half Baths 2
HOA Fees $114/mo
HOA Y/N Y
Abv Grd Liv Area 1,655
Originating Board BRIGHT
Year Built 1996
Annual Tax Amount $6,281
Tax Year 2024
Lot Size 2,200 Sqft
Acres 0.05
Property Description
Charming Townhouse in Desirable Wormans Mill Community!
Welcome to this beautiful 3-bedroom, 2 full bath, and 2 half bath townhouse in the sought-after, amenity-rich Wormans Mill neighborhood. This home offers a spacious, well-designed layout, perfect for both everyday living and entertaining. The kitchen has ample prep space and a brand-new dishwasher, while the detached garage provides convenient extra parking and storage.
Enjoy recent updates, including a new roof (2020), a brand-new hot water heater, and a freshly built deck with updated landscaping—ideal for outdoor relaxation. The fully finished lower level includes a cozy rec room and a convenient half bath, perfect for movie nights or quiet escapes.
Wormans Mill is known for its walkable streets, strong sense of community, and amenities like walking trails, parks, a pool, and a clubhouse. Conveniently close to shopping, dining, and major commuter routes, this home combines charm, low-maintenance living, and a welcoming atmosphere.
Don’t miss the chance to make this delightful property yours—it’s move-in ready and waiting for you!
Location
State MD
County Frederick
Zoning PND
Rooms
Other Rooms Living Room, Dining Room, Primary Bedroom, Bedroom 2, Bedroom 3, Kitchen, Game Room, Family Room, Foyer, Breakfast Room, Exercise Room, Laundry
Basement Connecting Stairway, Sump Pump, Full, Fully Finished
Interior
Interior Features Breakfast Area, Kitchen - Table Space, Dining Area, Kitchen - Eat-In, Primary Bath(s), Upgraded Countertops, Window Treatments, Wood Floors, Recessed Lighting, Floor Plan - Traditional
Hot Water Natural Gas
Heating Forced Air
Cooling Central A/C
Equipment Dishwasher, Disposal, Dryer, Exhaust Fan, Icemaker, Microwave, Oven - Self Cleaning, Oven/Range - Gas, Refrigerator, Washer, Water Heater
Fireplace N
Window Features Double Pane,Insulated,Screens
Appliance Dishwasher, Disposal, Dryer, Exhaust Fan, Icemaker, Microwave, Oven - Self Cleaning, Oven/Range - Gas, Refrigerator, Washer, Water Heater
Heat Source Natural Gas
Laundry Upper Floor
Exterior
Exterior Feature Deck(s)
Parking Features Garage Door Opener
Garage Spaces 2.0
Fence Rear, Panel
Utilities Available Cable TV Available, Under Ground
Amenities Available Basketball Courts, Billiard Room, Club House, Common Grounds, Exercise Room, Fitness Center, Jog/Walk Path, Meeting Room, Party Room, Pool - Outdoor, Putting Green, Tennis Courts, Tot Lots/Playground
Water Access N
Roof Type Shingle
Accessibility None
Porch Deck(s)
Total Parking Spaces 2
Garage Y
Building
Lot Description Landscaping
Story 3
Foundation Permanent
Sewer Public Sewer
Water Public
Architectural Style Colonial
Level or Stories 3
Additional Building Above Grade, Below Grade
Structure Type 9'+ Ceilings,Cathedral Ceilings
New Construction N
Schools
School District Frederick County Public Schools
Others
HOA Fee Include Pool(s)
Senior Community No
Tax ID 1102197138
Ownership Fee Simple
SqFt Source Assessor
Acceptable Financing FHA, Conventional, VA, Cash
Listing Terms FHA, Conventional, VA, Cash
Financing FHA,Conventional,VA,Cash
Special Listing Condition Standard
Read Less
Want to know what your home might be worth? Contact us for a FREE valuation!

Our team is ready to help you sell your home for the highest possible price ASAP

Bought with Steve J Baumgartner • Compass

GET MORE INFORMATION





