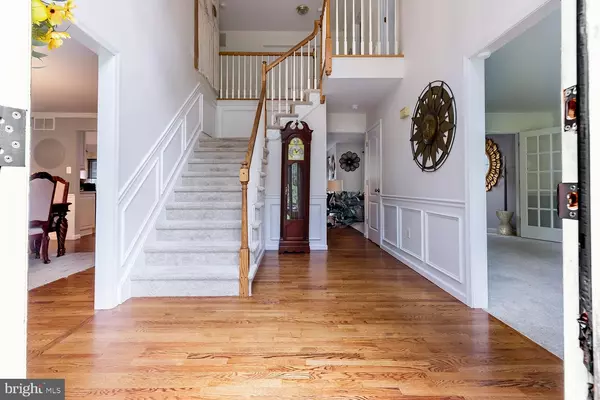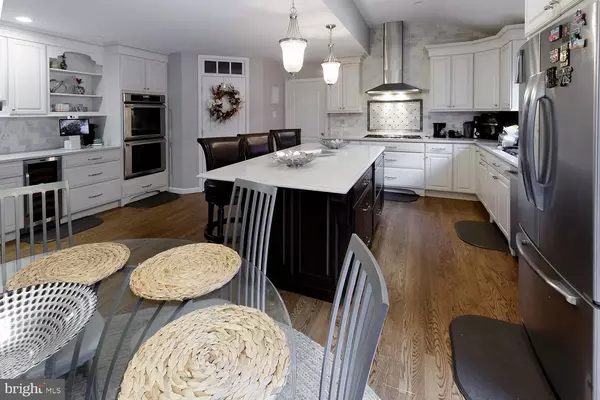$817,000
$849,900
3.9%For more information regarding the value of a property, please contact us for a free consultation.
4 MONROE CT Southampton, NJ 08088
5 Beds
4 Baths
3,330 SqFt
Key Details
Sold Price $817,000
Property Type Single Family Home
Sub Type Detached
Listing Status Sold
Purchase Type For Sale
Square Footage 3,330 sqft
Price per Sqft $245
Subdivision Eagles Mere
MLS Listing ID NJBL2072096
Sold Date 12/17/24
Style Colonial
Bedrooms 5
Full Baths 3
Half Baths 1
HOA Y/N N
Abv Grd Liv Area 3,330
Originating Board BRIGHT
Year Built 1992
Annual Tax Amount $14,499
Tax Year 2023
Lot Size 1.504 Acres
Acres 1.5
Lot Dimensions 0.00 x 0.00
Property Description
Fantastic price for a home with a newer roof and complete solar system. This stunning 5-bedroom, 3.5 bath home including a true in-law suite all nestled on a private cul-de-sac in Eagles Mere. You're greeted by an oversized by a grand two-story foyer with soaring ceilings and large pallidum arched window complimented by beautiful luxurious rich hardwood flooring throughout most the first floor. Find the formal dining room and living room with custom trim work including wainscoting and crown molding. The family room boasts cathedral ceilings, oversized windows, recessed lighting, ceiling fan and plenty of extra space for an entertainment area, bar or library. All this is open and offers plenty of room to entertain with family and friends. This gourmet kitchen is open and includes hardwood flooring, custom cabinetry, granite countertops, dual ovens, stainless steel appliances, 36" gas stove with a stainless-steel vent and tiled backsplash. The large center island also includes granite which adds additional sitting and serving areas. The oversized breakfast area is spacious and adds addition room for an active home. Through the rear sliding glass doors, you'll enter the deck area overlooking a heated in-ground concrete pool and jacuzzi. This home has a nicely sized mudroom including wood built-ins to keep everyone organized on the first floor. The second floor offers a super large primary bedroom with an oversized bath and jacuzzi, large walk-in closet and more. All other bedrooms are nicely sized and include ceilings fans. Let's not overlook the full Laundry suite located on the second floor. Additionally, this oversized home includes a Newer roof 2022, Solar System 20222, side entry garage, mud room and plenty of storage areas in the full basement Can settle quickly.
Location
State NJ
County Burlington
Area Southampton Twp (20333)
Zoning RES
Rooms
Other Rooms Living Room, Primary Bedroom, Bedroom 2, Bedroom 3, Bedroom 4, Bedroom 5, Kitchen, Family Room, Basement, Bonus Room
Basement Full
Main Level Bedrooms 1
Interior
Interior Features Attic, Breakfast Area, Built-Ins, Ceiling Fan(s), Chair Railings, Crown Moldings, Dining Area, Entry Level Bedroom, Floor Plan - Traditional, Formal/Separate Dining Room, Kitchen - Eat-In, Kitchen - Island, Sprinkler System, Bathroom - Tub Shower, Upgraded Countertops, Wainscotting, Walk-in Closet(s), Water Treat System, Wood Floors, Bathroom - Soaking Tub, Skylight(s), Pantry, Primary Bath(s), Family Room Off Kitchen
Hot Water Natural Gas
Heating Central
Cooling Central A/C
Flooring Carpet, Ceramic Tile, Solid Hardwood
Equipment Built-In Range, Built-In Microwave, Disposal, Exhaust Fan, Oven - Double, Stainless Steel Appliances, Refrigerator, Range Hood
Furnishings No
Fireplace N
Window Features Double Hung,Palladian,Skylights,Sliding
Appliance Built-In Range, Built-In Microwave, Disposal, Exhaust Fan, Oven - Double, Stainless Steel Appliances, Refrigerator, Range Hood
Heat Source Natural Gas
Laundry Upper Floor
Exterior
Exterior Feature Deck(s)
Garage Spaces 6.0
Fence Fully, Decorative
Pool Fenced, Concrete, Gunite, In Ground, Heated
Utilities Available Cable TV
Water Access N
View Trees/Woods
Roof Type Composite
Accessibility 36\"+ wide Halls
Porch Deck(s)
Total Parking Spaces 6
Garage N
Building
Lot Description Backs to Trees, Cul-de-sac, Landscaping, Level, Rear Yard, Trees/Wooded
Story 3
Foundation Block
Sewer Private Septic Tank
Water Private
Architectural Style Colonial
Level or Stories 3
Additional Building Above Grade, Below Grade
Structure Type Dry Wall,9'+ Ceilings,2 Story Ceilings
New Construction N
Schools
Elementary Schools Southampton Township School No 1
Middle Schools Indian Mills Memorial
High Schools Seneca
School District Southampton Township Public Schools
Others
Senior Community No
Tax ID 33-02902 05-00008
Ownership Fee Simple
SqFt Source Assessor
Security Features 24 hour security,Security System,Smoke Detector,Carbon Monoxide Detector(s)
Acceptable Financing Cash, Conventional, FHA, VA
Horse Property N
Listing Terms Cash, Conventional, FHA, VA
Financing Cash,Conventional,FHA,VA
Special Listing Condition Standard
Read Less
Want to know what your home might be worth? Contact us for a FREE valuation!

Our team is ready to help you sell your home for the highest possible price ASAP

Bought with William J Butler • EXP Realty, LLC

GET MORE INFORMATION





