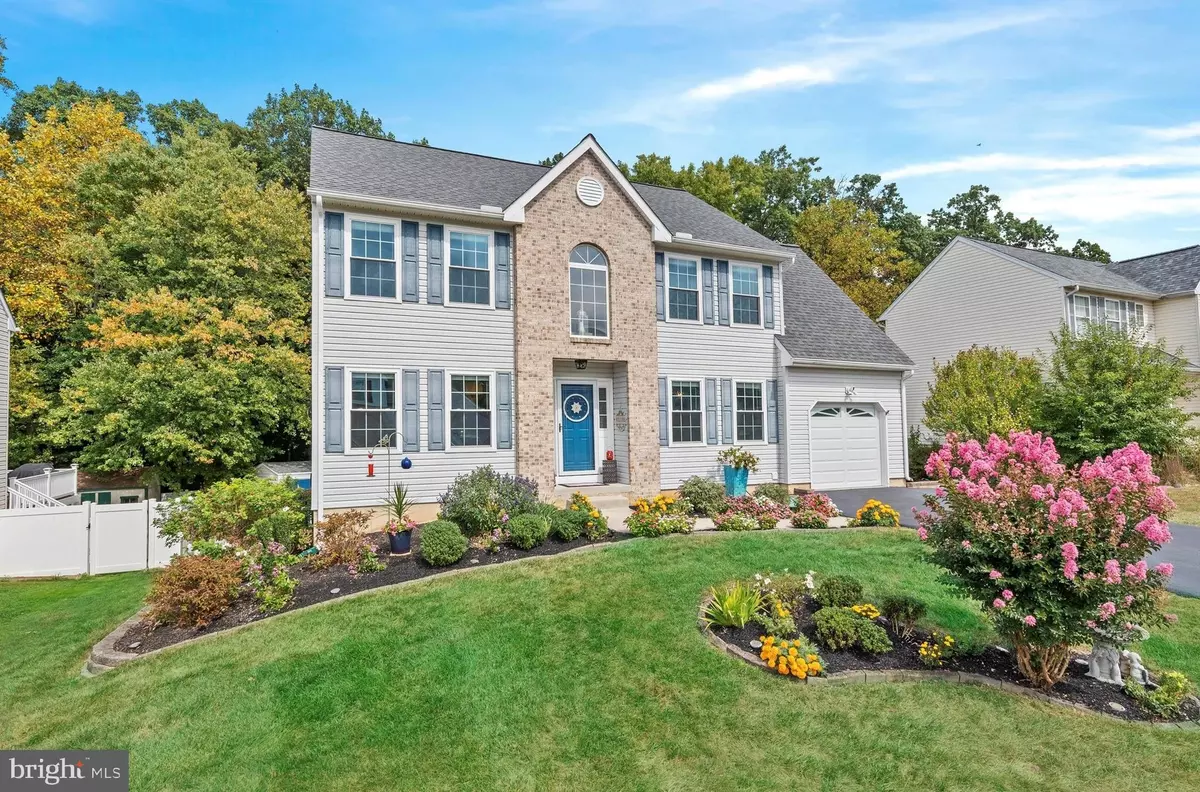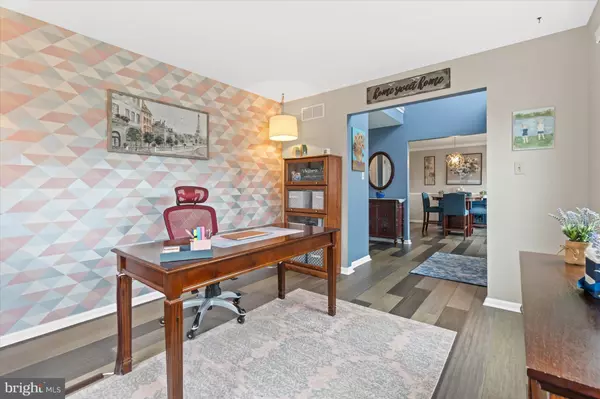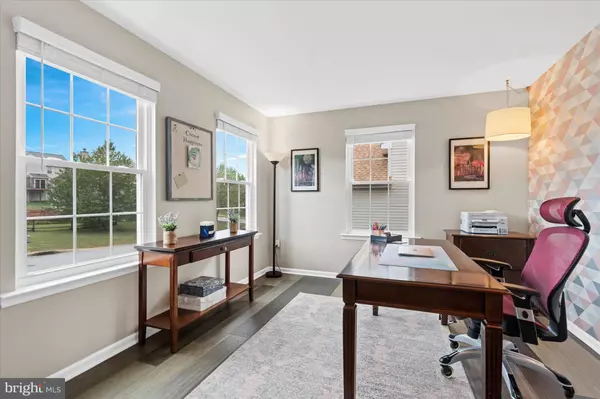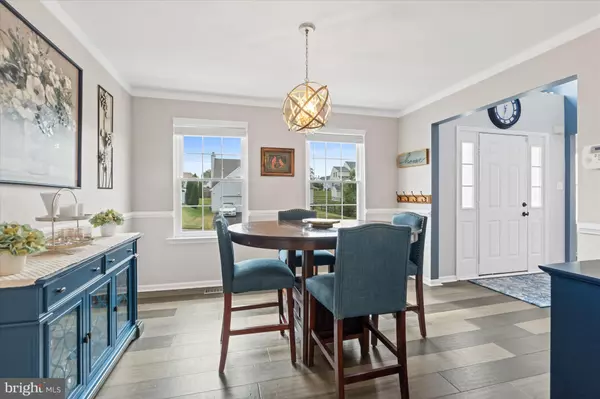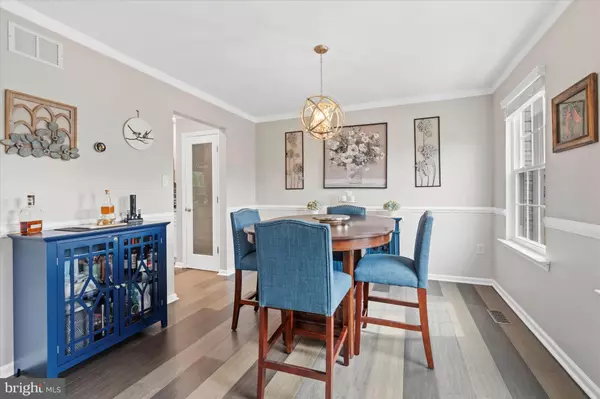$525,000
$509,000
3.1%For more information regarding the value of a property, please contact us for a free consultation.
624 SLATE DR Newark, DE 19702
4 Beds
4 Baths
2,700 SqFt
Key Details
Sold Price $525,000
Property Type Single Family Home
Sub Type Detached
Listing Status Sold
Purchase Type For Sale
Square Footage 2,700 sqft
Price per Sqft $194
Subdivision Gray Acres
MLS Listing ID DENC2068644
Sold Date 12/12/24
Style Colonial
Bedrooms 4
Full Baths 2
Half Baths 2
HOA Fees $15/ann
HOA Y/N Y
Abv Grd Liv Area 2,000
Originating Board BRIGHT
Year Built 2000
Annual Tax Amount $3,609
Tax Year 2024
Lot Size 7,841 Sqft
Acres 0.18
Property Description
Why wait for New Construction when this home has it all done for you and is located in the desirable Gray Acres neighborhood! From the moment you arrive, you'll be greeted by mature landscaping and professional flower gardens, setting the tone for what’s inside. Step into the two-story foyer with bamboo flooring that flows throughout the main level. The main level offers versatility with an office space or formal living room, as well as an adjacent formal dining room. The heart of the home lies in the remodeled kitchen, featuring Cambia quartz countertops, a stylish glass tile backsplash and updated stainless steel appliances with gas cooking. With two pantries, roll-out cabinets, and extra cabinetry under the bar, this kitchen offers both style and functionality. The adjacent family room is adorned with beautiful crown molding and custom-designed window valances, centered around a cozy gas fireplace. Step out onto the Trex deck and enjoy the private, wooded surroundings and frequent wildlife sightings. Rounding out this level is a stylish powder room. Upstairs, the primary suite offers vaulted ceilings, a custom-designed walk-in closet, and an updated full bath with a heated towel bar. Three additional bedrooms and another full bath complete the second floor. The finished basement adds 700 sq ft of living space with New DriCore insulated sub-flooring with new luxury vinyl flooring, including a workout area, a laundry room with an additional pedestal washer, a half bath. The family room has double exterior doors to let in plenty of natural light, walking out to the covered 2nd deck and hot tub area (negotiable). Gardeners will enjoy the low maintenance flower garden. More storage is found in the stand up attic with easy access pull down stairs. This home features countless updates including a new roof and gutter system (2021), HVAC (2019) serviced (2024), new windows (2019), extended driveway (2019), Bamboo flooring (2019), New Kitchen (2020) and all on a premium lot. It's like getting a new home without the wait! Located within the highly acclaimed Newark Charter School's five-mile radius and close to shopping, highways, and restaurants, yet tucked away in the peaceful enclave of Gray Acres, this home won't last long. Schedule your tour today and make this your forever home! One of the sellers is a licensed DE Real Estate Agent.
Location
State DE
County New Castle
Area Newark/Glasgow (30905)
Zoning NC6.5
Rooms
Basement Connecting Stairway, Fully Finished, Heated, Outside Entrance, Walkout Level
Interior
Interior Features Attic/House Fan, Ceiling Fan(s), Chair Railings, Kitchen - Gourmet, Pantry, Walk-in Closet(s)
Hot Water Electric
Cooling Central A/C
Flooring Bamboo, Engineered Wood, Luxury Vinyl Plank
Fireplaces Number 1
Fireplaces Type Gas/Propane
Equipment Oven/Range - Gas
Fireplace Y
Appliance Oven/Range - Gas
Heat Source Natural Gas
Exterior
Exterior Feature Deck(s)
Parking Features Garage - Front Entry, Garage Door Opener
Garage Spaces 1.0
Water Access N
View Trees/Woods
Accessibility Other
Porch Deck(s)
Attached Garage 1
Total Parking Spaces 1
Garage Y
Building
Lot Description Backs to Trees, Landscaping, Premium
Story 2
Foundation Permanent
Sewer Public Sewer
Water Public
Architectural Style Colonial
Level or Stories 2
Additional Building Above Grade, Below Grade
New Construction N
Schools
School District Christina
Others
Senior Community No
Tax ID 1101510018
Ownership Fee Simple
SqFt Source Estimated
Security Features Exterior Cameras,Security System
Special Listing Condition Standard
Read Less
Want to know what your home might be worth? Contact us for a FREE valuation!

Our team is ready to help you sell your home for the highest possible price ASAP

Bought with Isha A Shandilya • Realty Mark Associates

GET MORE INFORMATION

