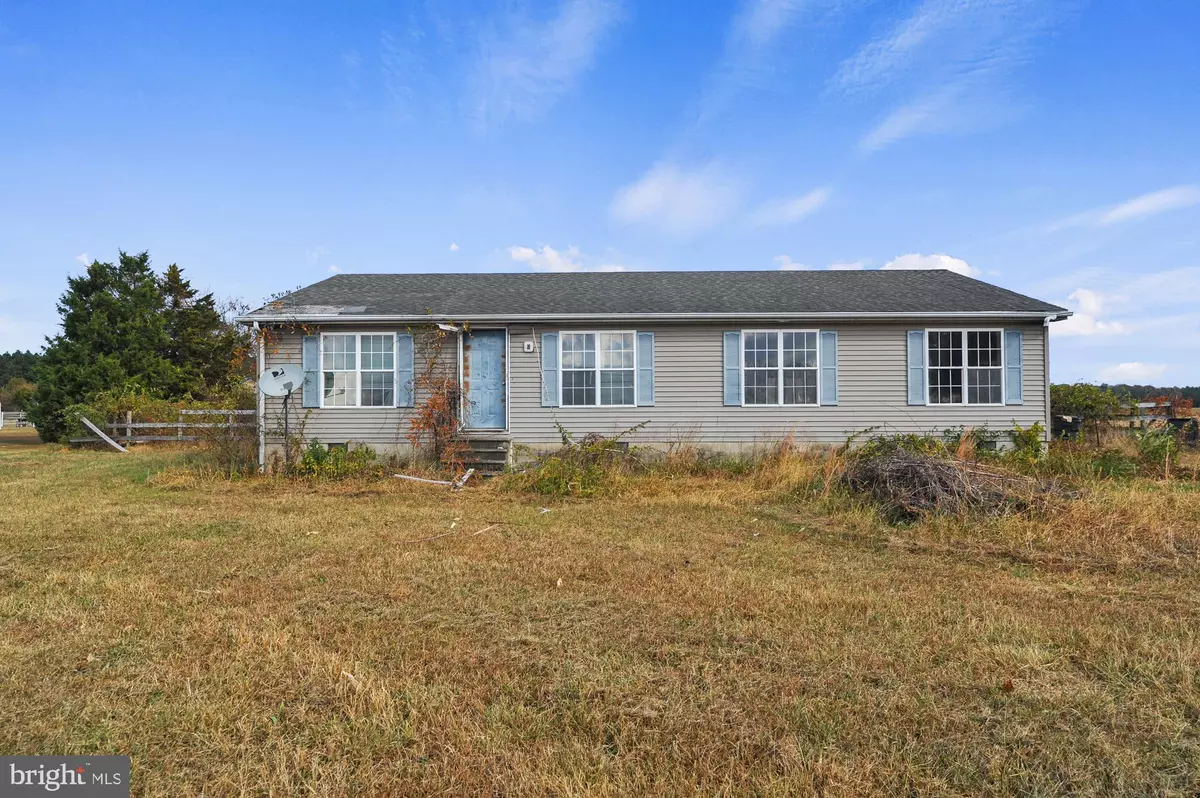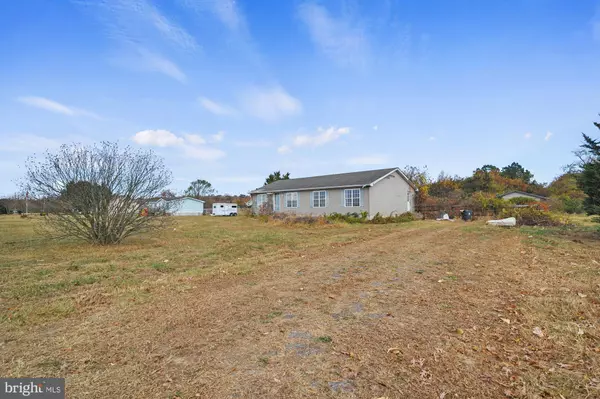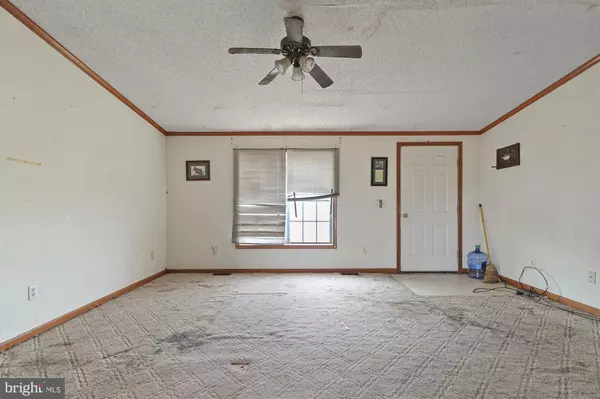$205,000
$199,000
3.0%For more information regarding the value of a property, please contact us for a free consultation.
14539 SAINT JOHNSTOWN RD Greenwood, DE 19950
3 Beds
2 Baths
1,792 SqFt
Key Details
Sold Price $205,000
Property Type Manufactured Home
Sub Type Manufactured
Listing Status Sold
Purchase Type For Sale
Square Footage 1,792 sqft
Price per Sqft $114
Subdivision None Available
MLS Listing ID DESU2074576
Sold Date 12/13/24
Style Class C
Bedrooms 3
Full Baths 2
HOA Y/N N
Abv Grd Liv Area 1,792
Originating Board BRIGHT
Year Built 1997
Annual Tax Amount $990
Tax Year 2024
Lot Size 2.250 Acres
Acres 2.25
Lot Dimensions 0.00 x 0.00
Property Description
This spacious 3-bedroom, 2-bathroom home sits on a generous 2.25-acre lot, offering plenty of room for outdoor activities or gardening.
This property is being sold AS-IS
Whether you're an investor or a buyer ready to take on a project, this property offers great potential. Don't miss the opportunity to own a piece of land with room to grow!
Location
State DE
County Sussex
Area Nanticoke Hundred (31011)
Zoning AR-1
Rooms
Main Level Bedrooms 3
Interior
Hot Water Electric, 60+ Gallon Tank
Heating Heat Pump(s)
Cooling Central A/C
Furnishings No
Fireplace N
Heat Source Propane - Owned
Exterior
Garage Spaces 2.0
Fence Partially
Utilities Available Cable TV Available, Electric Available, Phone Available, Propane
Water Access N
Roof Type Shingle,Pitched
Street Surface Paved
Accessibility 2+ Access Exits
Road Frontage State
Total Parking Spaces 2
Garage N
Building
Lot Description Rear Yard
Story 1
Foundation Crawl Space
Sewer Gravity Sept Fld
Water Well
Architectural Style Class C
Level or Stories 1
Additional Building Above Grade, Below Grade
New Construction N
Schools
School District Woodbridge
Others
Pets Allowed Y
Senior Community No
Tax ID 430-08.00-8.00
Ownership Fee Simple
SqFt Source Assessor
Security Features Non-Monitored
Acceptable Financing Cash, Conventional
Horse Property N
Listing Terms Cash, Conventional
Financing Cash,Conventional
Special Listing Condition Standard
Pets Allowed No Pet Restrictions
Read Less
Want to know what your home might be worth? Contact us for a FREE valuation!

Our team is ready to help you sell your home for the highest possible price ASAP

Bought with Beverly Mister • Keller Williams Realty
GET MORE INFORMATION





