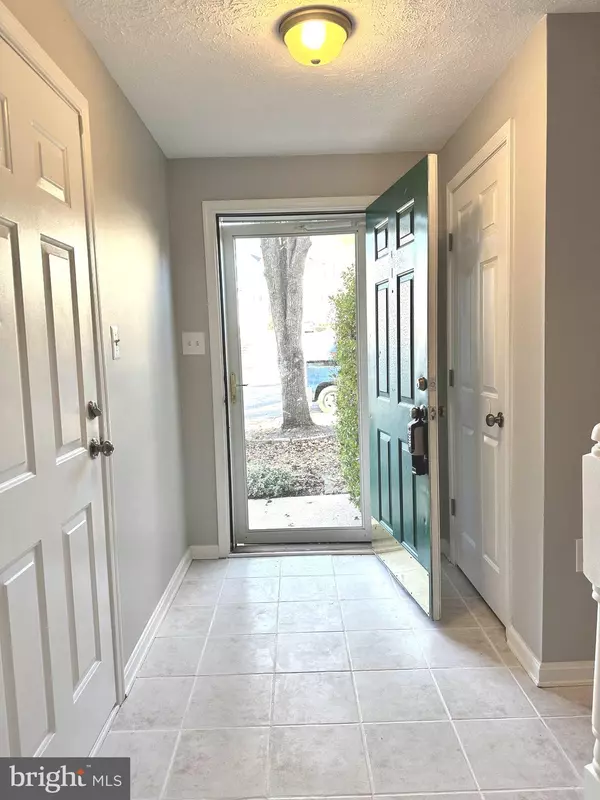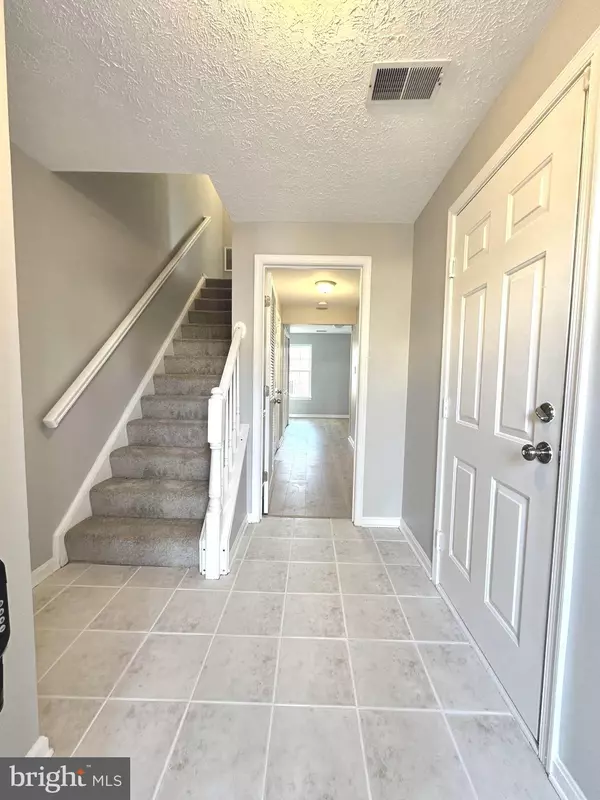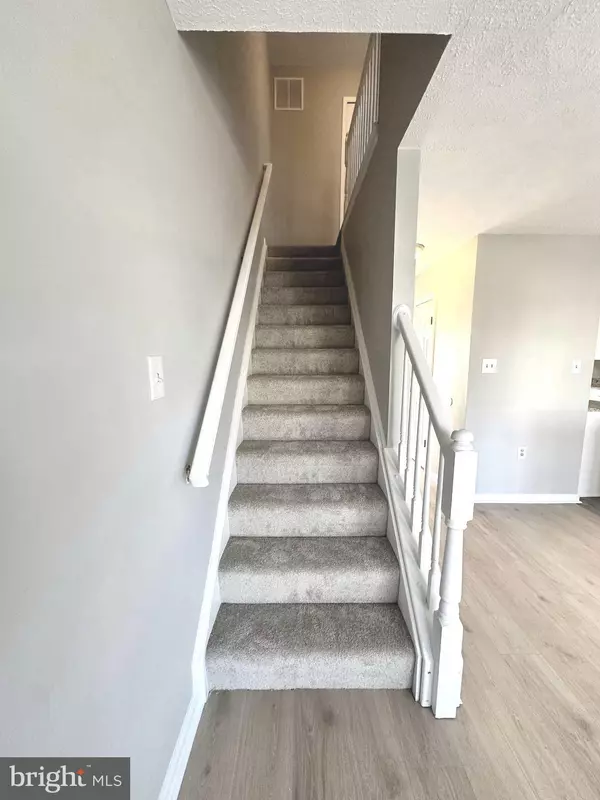$560,000
$560,000
For more information regarding the value of a property, please contact us for a free consultation.
606 COBBLER TER SE Leesburg, VA 20175
3 Beds
4 Baths
1,741 SqFt
Key Details
Sold Price $560,000
Property Type Townhouse
Sub Type Interior Row/Townhouse
Listing Status Sold
Purchase Type For Sale
Square Footage 1,741 sqft
Price per Sqft $321
Subdivision Kincaid Forest
MLS Listing ID VALO2083474
Sold Date 12/13/24
Style Traditional
Bedrooms 3
Full Baths 2
Half Baths 2
HOA Fees $100/mo
HOA Y/N Y
Abv Grd Liv Area 1,741
Originating Board BRIGHT
Year Built 1995
Annual Tax Amount $5,116
Tax Year 2024
Lot Size 2,178 Sqft
Acres 0.05
Property Description
Welcome to this stunning 3-bedroom, 2 full bath, and 2 half bath townhouse with a 1-car garage, located in the highly desirable Kincaid Forest community. This beautifully updated home offers both style and convenience in an ideal setting.
Property Highlights: Spacious Layout: This townhouse features three bedrooms, two full baths, and two half baths, designed to accommodate comfortable living and entertaining. Modern Updates: Recent upgrades include luxury vinyl flooring, fresh paint throughout, painted cabinetry, and a durable epoxy-coated garage floor, all completed in November 2024. New windows installed in January 2023 ensure energy efficiency and modern appeal. Garage Convenience: The attached 1-car garage provides both storage and convenience, especially with its newly installed epoxy floor. Community Amenities: Kincaid Forest offers a host of amenities, including a swimming pool, basketball court, scenic walking paths, and a tot-lot for children. Located close to shopping and dining at the Wegman's shopping center, vibrant Downtown Leesburg, the popular WO&D Trail, and commuter routes (Route 7, Greenway), this home combines tranquility with easy access to local amenities. Don't miss the opportunity to own this beautiful townhouse!
Location
State VA
County Loudoun
Zoning LB:PRN
Rooms
Other Rooms Living Room, Dining Room, Primary Bedroom, Bedroom 2, Bedroom 3, Kitchen, Game Room, Breakfast Room
Interior
Interior Features Breakfast Area, Family Room Off Kitchen, Dining Area, Primary Bath(s)
Hot Water Natural Gas
Heating Forced Air
Cooling Central A/C
Flooring Carpet, Luxury Vinyl Plank, Ceramic Tile
Equipment Dishwasher, Disposal, Dryer, Exhaust Fan, Microwave, Oven/Range - Gas, Refrigerator, Washer
Fireplace N
Window Features Bay/Bow,Double Pane,Screens
Appliance Dishwasher, Disposal, Dryer, Exhaust Fan, Microwave, Oven/Range - Gas, Refrigerator, Washer
Heat Source Natural Gas
Laundry Upper Floor
Exterior
Exterior Feature Deck(s), Patio(s)
Parking Features Garage Door Opener
Garage Spaces 1.0
Fence Rear
Amenities Available Basketball Courts, Jog/Walk Path, Pool - Outdoor, Tennis Courts, Tot Lots/Playground
Water Access N
Roof Type Asphalt
Accessibility None
Porch Deck(s), Patio(s)
Attached Garage 1
Total Parking Spaces 1
Garage Y
Building
Story 3
Foundation Concrete Perimeter
Sewer Public Sewer
Water Public
Architectural Style Traditional
Level or Stories 3
Additional Building Above Grade, Below Grade
New Construction N
Schools
Elementary Schools Cool Spring
Middle Schools Harper Park
High Schools Heritage
School District Loudoun County Public Schools
Others
HOA Fee Include Snow Removal,Trash
Senior Community No
Tax ID 190293112000
Ownership Fee Simple
SqFt Source Estimated
Acceptable Financing Bank Portfolio, Cash, Conventional, FHA, VA
Listing Terms Bank Portfolio, Cash, Conventional, FHA, VA
Financing Bank Portfolio,Cash,Conventional,FHA,VA
Special Listing Condition Standard
Read Less
Want to know what your home might be worth? Contact us for a FREE valuation!

Our team is ready to help you sell your home for the highest possible price ASAP

Bought with Anna M Botha • Berkshire Hathaway HomeServices PenFed Realty
GET MORE INFORMATION





