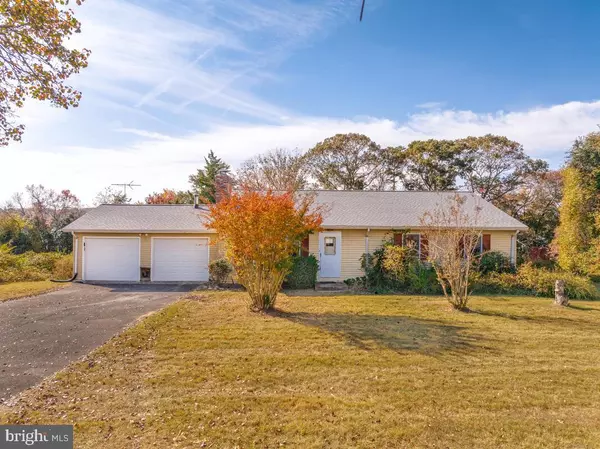$837,000
$850,000
1.5%For more information regarding the value of a property, please contact us for a free consultation.
7760 SWAN LN Owings, MD 20736
3 Beds
2 Baths
1,300 SqFt
Key Details
Sold Price $837,000
Property Type Single Family Home
Sub Type Detached
Listing Status Sold
Purchase Type For Sale
Square Footage 1,300 sqft
Price per Sqft $643
Subdivision None Available
MLS Listing ID MDCA2017702
Sold Date 12/13/24
Style Ranch/Rambler
Bedrooms 3
Full Baths 2
HOA Y/N N
Abv Grd Liv Area 1,300
Originating Board BRIGHT
Year Built 1976
Annual Tax Amount $4,981
Tax Year 2024
Lot Size 3.440 Acres
Acres 3.44
Property Description
Discover a rare waterfront gem in Northern Calvert County! This prime location offers easy access to DC, Baltimore, and Annapolis while providing privacy, and surrounded by the natural beauty of serene farm fields. Enjoy your own private pier on the stunning Patuxent River with activities such as boating, kayaking, jet skiing, crabbing, fishing and so much more. This property is over three acres of gently sloping, usable land.
This charming rambler features 3 bedrooms and 2 full bathrooms, plus a spacious unfinished lower level with a backyard walkout. Relax on the covered back porch, perfect for watching breathtaking sunsets and spotting bald eagles soaring by. The large detached garage offers multiple parking spaces for all of your water toys and cars with extensive storage. This property has incredible potential. The possibilities are endless with a little TLC in the house and pier. Don't miss your chance to create your own riverside retreat!
Location
State MD
County Calvert
Zoning RUR
Rooms
Other Rooms Primary Bedroom, Bedroom 2, Bedroom 3, Kitchen, Family Room, Foyer, Bathroom 1, Bathroom 2, Screened Porch
Basement Outside Entrance, Rear Entrance
Main Level Bedrooms 3
Interior
Interior Features Breakfast Area, Combination Kitchen/Dining, Entry Level Bedroom, Family Room Off Kitchen, Kitchen - Table Space, Wood Floors
Hot Water Electric
Heating Heat Pump(s), Baseboard - Electric
Cooling Heat Pump(s)
Fireplaces Number 1
Fireplaces Type Brick
Equipment Dishwasher, Dryer, Icemaker, Refrigerator, Stove, Washer
Fireplace Y
Appliance Dishwasher, Dryer, Icemaker, Refrigerator, Stove, Washer
Heat Source Electric
Exterior
Exterior Feature Deck(s), Screened
Parking Features Garage - Front Entry, Additional Storage Area
Garage Spaces 8.0
Waterfront Description Private Dock Site
Water Access Y
Water Access Desc Canoe/Kayak,Boat - Powered,Fishing Allowed,Private Access
View River
Roof Type Architectural Shingle
Accessibility None
Porch Deck(s), Screened
Attached Garage 2
Total Parking Spaces 8
Garage Y
Building
Lot Description Cleared, Rear Yard, Rural, Secluded, Sloping, Tidal Wetland
Story 2
Foundation Block
Sewer On Site Septic
Water Well
Architectural Style Ranch/Rambler
Level or Stories 2
Additional Building Above Grade, Below Grade
New Construction N
Schools
School District Calvert County Public Schools
Others
Pets Allowed N
HOA Fee Include Road Maintenance
Senior Community No
Tax ID 0502112213
Ownership Fee Simple
SqFt Source Assessor
Special Listing Condition Standard
Read Less
Want to know what your home might be worth? Contact us for a FREE valuation!

Our team is ready to help you sell your home for the highest possible price ASAP

Bought with Juliet Marie Patterson • RE/MAX One
GET MORE INFORMATION





