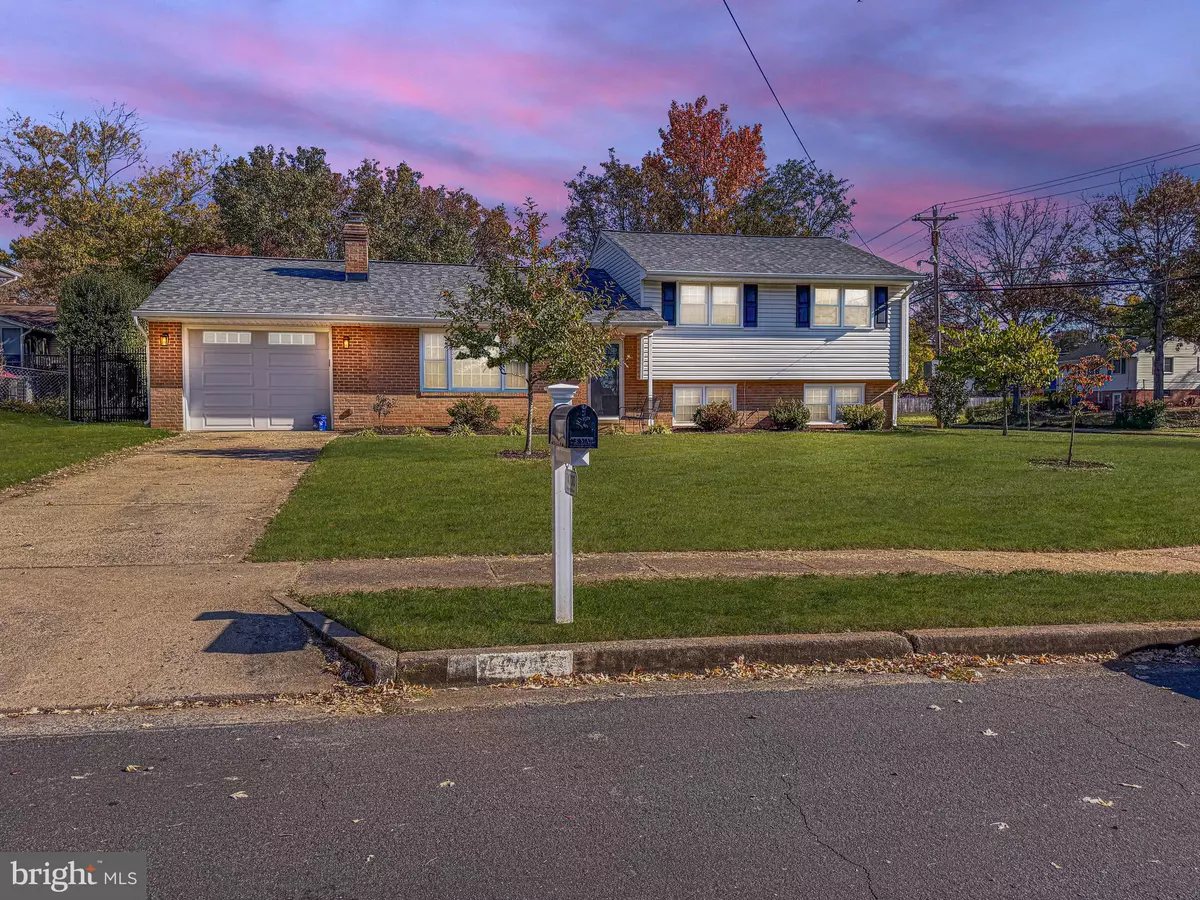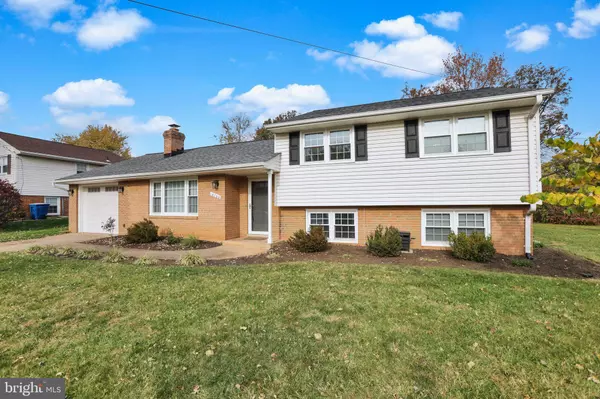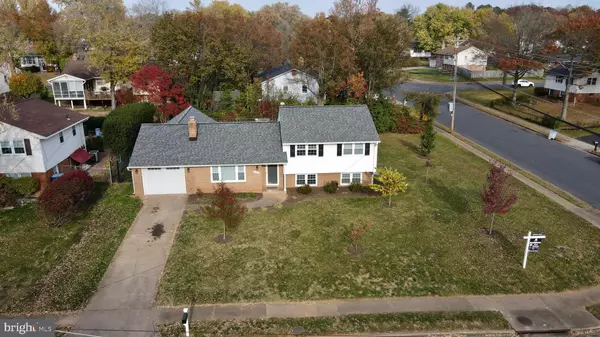$725,000
$724,000
0.1%For more information regarding the value of a property, please contact us for a free consultation.
14700 ALGRETUS DR Centreville, VA 20120
4 Beds
2 Baths
2,137 SqFt
Key Details
Sold Price $725,000
Property Type Single Family Home
Sub Type Detached
Listing Status Sold
Purchase Type For Sale
Square Footage 2,137 sqft
Price per Sqft $339
Subdivision Country Club Manor
MLS Listing ID VAFX2209044
Sold Date 12/10/24
Style Split Level
Bedrooms 4
Full Baths 2
HOA Y/N N
Abv Grd Liv Area 1,297
Originating Board BRIGHT
Year Built 1969
Annual Tax Amount $6,753
Tax Year 2024
Lot Size 0.287 Acres
Acres 0.29
Property Description
Welcome to 14700 Algretus Drive in Centreville, VA—a beautifully updated, split-level home located in the desirable Country Club Manor neighborhood! This spacious 4-bedroom, 2-bathroom home spans over 2,100 square feet and boasts major updates that offer comfort, style, and convenience. One of the highlights of this home is its fresly painted 3-car garage, offering ample space and flexibility. Outfitted with 120- and 220-volt outlets, a 100-amp subpanel, plus heating and cooling, this space has plenty of potential to serve as a workshop, studio, or office with just a minor partition. Over the past five years, numerous updates have enhanced both form and function. Outside, a new roof (2019), energy-efficient windows (2021), and a sleek new patio door (2024) add style and resilience to the home. Inside, a new HVAC system (2020 A/C, 2021 furnace) and a 50-gallon gas water heater (2023) ensure year-round comfort and efficiency. The heart of this home is the 2022 renovated kitchen. With white shaker cabinetry, a huge 6x4 foot island (perfect for gatherings and extra storage), and quartz countertops, it’s both stylish and highly functional. High-end stainless appliances—including a French door fridge, gas range, dishwasher, and range hood—complete this dream kitchen. The bathrooms have also been beautifully upgraded. The main bath, remodeled in 2024, includes a semi-custom quartz vanity, spacious mirrored cabinet, and cozy heated tile floor. The second bath, refreshed in 2020, boasts a glass-enclosed shower, upscale finishes and heated floors. Throughout the home, you’ll find quality touches like European white oak flooring, dimmable LED lighting, solid-core doors, and new interior trim. Exterior upgrades like stylish shutters and dusk-to-dawn lights add to the home’s curb appeal, while a modern black metal fence surrounds the yard, creating a private outdoor oasis. With no HOA, top-notch upgrades, and a fantastic location, this home is ready for its next chapter. Schedule a tour today to see it all in person!
Location
State VA
County Fairfax
Zoning 131
Rooms
Basement Fully Finished
Interior
Hot Water Natural Gas
Heating Forced Air
Cooling Central A/C
Fireplaces Number 1
Fireplace Y
Heat Source Natural Gas
Exterior
Parking Features Garage - Front Entry
Garage Spaces 5.0
Water Access N
Accessibility None
Attached Garage 3
Total Parking Spaces 5
Garage Y
Building
Story 3
Foundation Concrete Perimeter
Sewer Public Sewer
Water Public
Architectural Style Split Level
Level or Stories 3
Additional Building Above Grade, Below Grade
New Construction N
Schools
Elementary Schools Cub Run
Middle Schools Stone
High Schools Westfield
School District Fairfax County Public Schools
Others
Senior Community No
Tax ID 0443 02380001
Ownership Fee Simple
SqFt Source Assessor
Special Listing Condition Standard
Read Less
Want to know what your home might be worth? Contact us for a FREE valuation!

Our team is ready to help you sell your home for the highest possible price ASAP

Bought with Tracey K Barrett • Century 21 Redwood Realty

GET MORE INFORMATION





