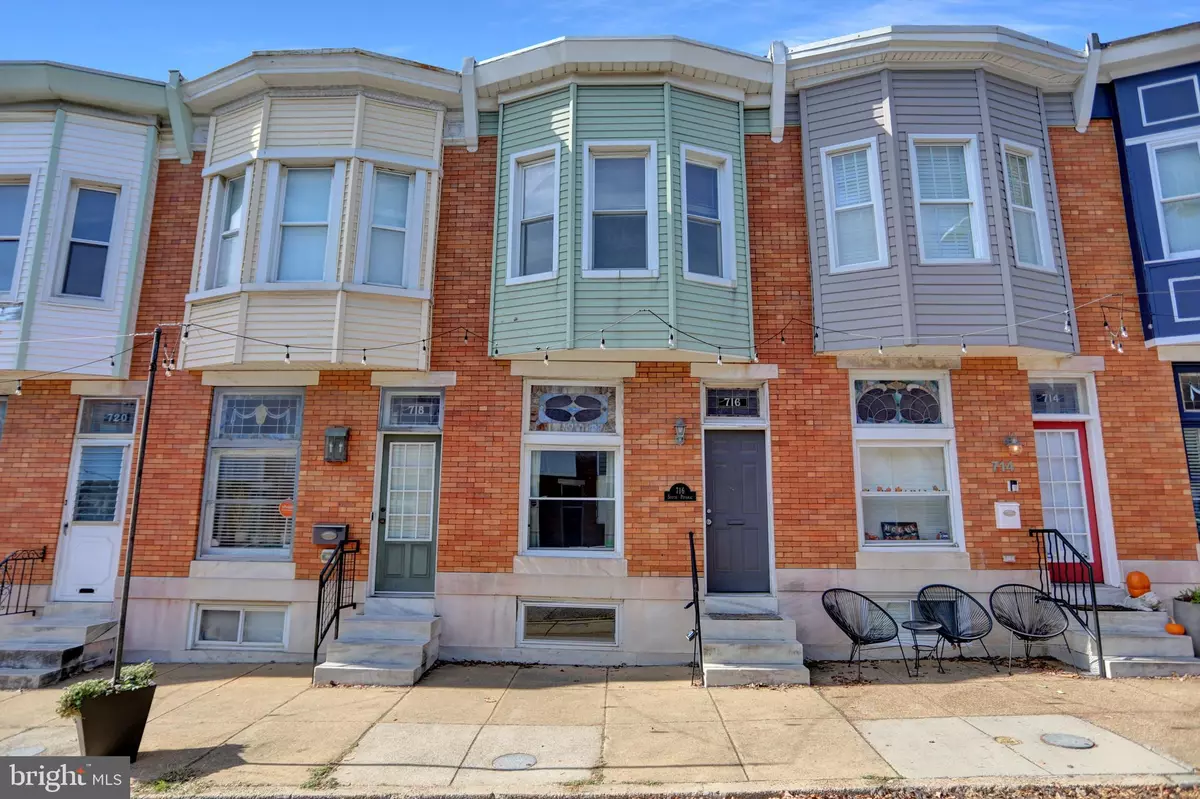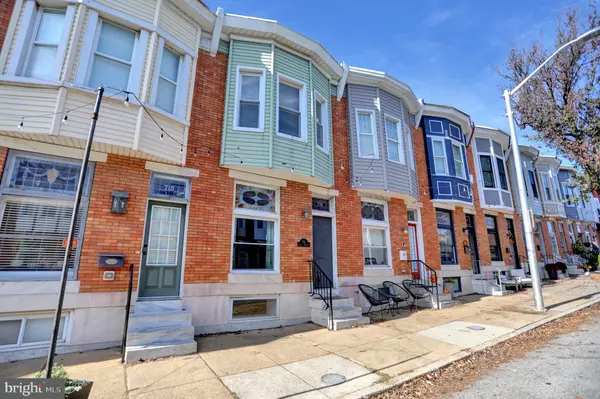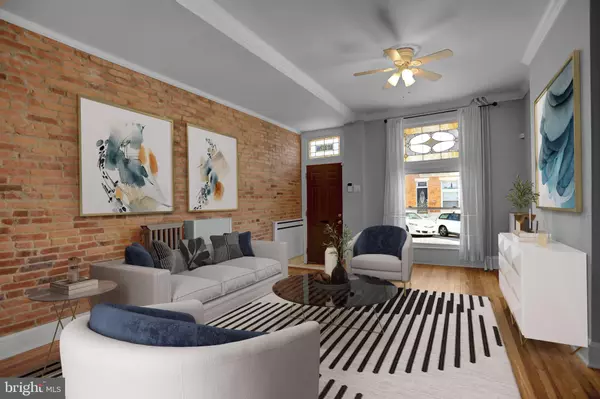$311,850
$293,000
6.4%For more information regarding the value of a property, please contact us for a free consultation.
716 S POTOMAC ST S Baltimore, MD 21224
3 Beds
3 Baths
1,520 SqFt
Key Details
Sold Price $311,850
Property Type Townhouse
Sub Type Interior Row/Townhouse
Listing Status Sold
Purchase Type For Sale
Square Footage 1,520 sqft
Price per Sqft $205
Subdivision Canton
MLS Listing ID MDBA2143934
Sold Date 12/12/24
Style Federal
Bedrooms 3
Full Baths 3
HOA Y/N N
Abv Grd Liv Area 1,230
Originating Board BRIGHT
Year Built 1915
Annual Tax Amount $7,040
Tax Year 2024
Property Description
Welcome to 716 South Potomac Street, a charming Baltimore rowhome that perfectly blends modern living with classic charm. The home offers an open floor plan, allowing tons of natural light to flood the living spaces. The exposed brick wall and stained glass windows add a touch of character. The upper level features two spacious bedrooms, including a primary ensuite bedroom, and hall bathroom. The finished lower level, complete with a full bath, was being used as a third bedroom. There is also a convenient parking pad in back. While the home could use a little love, it presents the perfect opportunity for a homeowner to do some work and gain equity or for an investor looking to capitalize on its potential. You can't beat the location, with close proximity to Canton Square, Brewers Hill shops, the waterfront, Dog Parks, Inner Harbor, and the Water Taxi. Don't miss out on this unique opportunity to own a piece of Canton's vibrant community.
Location
State MD
County Baltimore City
Zoning R-8
Rooms
Other Rooms Living Room, Dining Room, Bedroom 2, Bedroom 3, Kitchen, Bedroom 1
Basement Full, Heated, Improved, Outside Entrance, Partially Finished, Windows, Connecting Stairway
Interior
Interior Features Floor Plan - Open, Kitchen - Table Space, Wood Floors
Hot Water Natural Gas
Heating Radiator
Cooling Central A/C
Flooring Hardwood, Carpet
Equipment Refrigerator, Dishwasher, Stove, Washer, Dryer
Furnishings No
Fireplace N
Appliance Refrigerator, Dishwasher, Stove, Washer, Dryer
Heat Source Oil
Laundry Lower Floor
Exterior
Garage Spaces 1.0
Water Access N
Accessibility None
Total Parking Spaces 1
Garage N
Building
Story 3
Foundation Brick/Mortar
Sewer Public Sewer
Water Public
Architectural Style Federal
Level or Stories 3
Additional Building Above Grade, Below Grade
New Construction N
Schools
School District Baltimore City Public Schools
Others
Senior Community No
Tax ID 0301121843B150
Ownership Fee Simple
SqFt Source Estimated
Horse Property N
Special Listing Condition Standard
Read Less
Want to know what your home might be worth? Contact us for a FREE valuation!

Our team is ready to help you sell your home for the highest possible price ASAP

Bought with Ryan Bandell • Keller Williams Realty Centre

GET MORE INFORMATION





