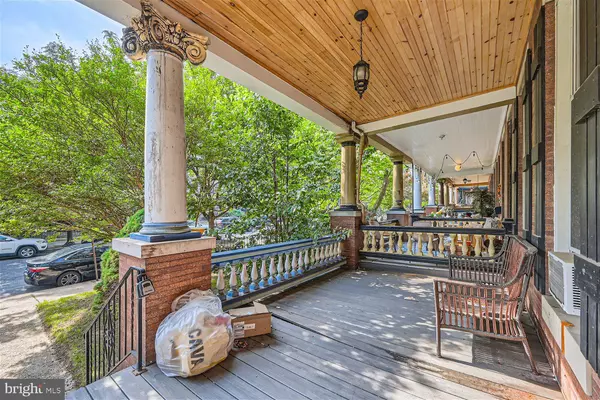$486,000
$499,900
2.8%For more information regarding the value of a property, please contact us for a free consultation.
2713 N CALVERT ST Baltimore, MD 21218
3,031 SqFt
Key Details
Sold Price $486,000
Property Type Multi-Family
Sub Type Interior Row/Townhouse
Listing Status Sold
Purchase Type For Sale
Square Footage 3,031 sqft
Price per Sqft $160
Subdivision Charles Village
MLS Listing ID MDBA2127982
Sold Date 12/12/24
Style Victorian
Abv Grd Liv Area 3,031
Originating Board BRIGHT
Year Built 1900
Annual Tax Amount $8,524
Tax Year 2024
Lot Size 871 Sqft
Acres 0.02
Property Description
Charming brick townhome offering multi-family living with FIVE rental units each with a private bath and kitchen facilities. The covered front porch is in line with the architectural designs of the time. A beadboard ceiling, the brick based columns adorned in gold, welcomes you to this awesome opportunity. There are two studio units that are spacious with full baths and kitchen. Three additional one bedroom units also offer open floor plans, one bedroom, a full bath and kitchen. Each apartment is separately metered for gas and electric. Located just three blocks from Johns Hopkins University Homewood Campus, property values and potential tenant pool are anchored by this world-renowned institution.
A new owner could keep the rent low and enjoy the steady income, or upgrade this apartment to increase property value and future rents. There is a washer/dryer in the basement that tenants can pay $1 per load.
Tenants can walk to the Charles Village Shopping District, Johns Hopkins University Homewood Campus and Wyman Park. Just one block south is the Hopkins Shuttle Stop, providing an easy commute to Hopkins’ other Baltimore campuses. This block is patrolled by Hopkins campus security, and is served by the Charles Village Benefits District. Currently, 4 of the 5 units are occupied. At full capacity, the rent roll is $5600/month. The owner pays for water while the tenants are responsible for all other utilities.
Location
State MD
County Baltimore City
Zoning R-6
Rooms
Basement Connecting Stairway, Interior Access, Outside Entrance, Rear Entrance, Unfinished, Walkout Level
Interior
Interior Features Efficiency, Entry Level Bedroom, Floor Plan - Traditional, Floor Plan - Open, Kitchen - Efficiency, Kitchen - Galley
Hot Water Natural Gas
Heating Forced Air
Cooling Window Unit(s)
Flooring Ceramic Tile, Laminated
Fireplaces Number 2
Equipment Disposal, Dryer, Microwave, Oven/Range - Gas, Refrigerator, Stove, Washer, Water Heater
Fireplace Y
Appliance Disposal, Dryer, Microwave, Oven/Range - Gas, Refrigerator, Stove, Washer, Water Heater
Heat Source Natural Gas
Exterior
Exterior Feature Balcony, Porch(es)
Water Access N
Roof Type Built-Up
Accessibility 2+ Access Exits
Porch Balcony, Porch(es)
Garage N
Building
Foundation Stone
Sewer Public Sewer
Water Public
Architectural Style Victorian
Additional Building Above Grade, Below Grade
Structure Type 9'+ Ceilings,High
New Construction N
Schools
School District Baltimore City Public Schools
Others
Tax ID 0312163843 031
Ownership Ground Rent
SqFt Source Estimated
Special Listing Condition Standard
Read Less
Want to know what your home might be worth? Contact us for a FREE valuation!

Our team is ready to help you sell your home for the highest possible price ASAP

Bought with Unrepresented Buyer • Bright MLS

GET MORE INFORMATION





