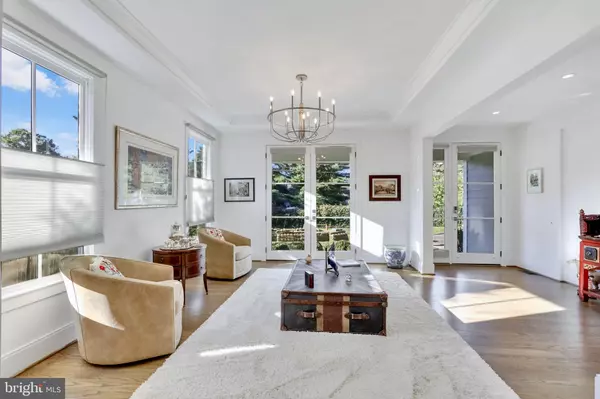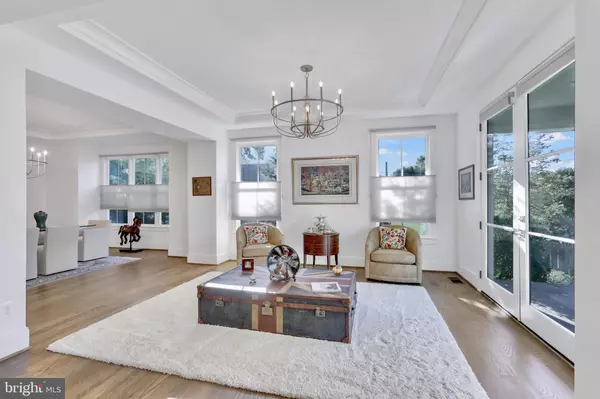$2,400,000
$2,499,000
4.0%For more information regarding the value of a property, please contact us for a free consultation.
635 FREDERICK ST SW Vienna, VA 22180
6 Beds
8 Baths
6,971 SqFt
Key Details
Sold Price $2,400,000
Property Type Single Family Home
Sub Type Detached
Listing Status Sold
Purchase Type For Sale
Square Footage 6,971 sqft
Price per Sqft $344
Subdivision Vienna Woods
MLS Listing ID VAFX2206610
Sold Date 12/11/24
Style Craftsman
Bedrooms 6
Full Baths 6
Half Baths 2
HOA Y/N N
Abv Grd Liv Area 5,308
Originating Board BRIGHT
Year Built 2021
Annual Tax Amount $27,254
Tax Year 2024
Lot Size 0.367 Acres
Acres 0.37
Property Description
Exquisite 6-bedroom, 6 full bath, and 2 half bath home offering luxurious living in Vienna’s sought-after community. Step inside and be captivated by the elegant wide plank hardwood flooring throughout the main level, and a kitchen designed for the culinary enthusiast. The kitchen features stunning quartz countertops, top-of-the-line stainless steel appliances, custom cabinetry, and an adjacent breakfast room flooded with natural light from expansive windows and vaulted ceilings.
The family room is a perfect gathering space, showcasing a gas fireplace with a striking floor-to-ceiling stone surround, offering warmth and style. Upstairs, the grand primary suite with a beautiful fireplace is your personal retreat. It features a spa-like bathroom with a soaking tub, walk-in shower, and dual vanities. The upper level also includes four additional en-suite bedrooms, each designed with comfort and privacy in mind.
A cozy loft with a reading nook leads to a second upper level, where you'll find a spacious bonus room—ideal for a playroom, additional office space, or art studio. The fully finished walk-out lower level offers endless possibilities, with ample space for a home gym, media room, wet bar, game room, and more. A large bedroom and full bath complete the lower level, making it perfect for guests or an au pair suite.
Outside, enjoy the peaceful, professionally landscaped backyard from your expansive deck—perfect for entertaining or unwinding in the evening. Step down to the newly added heated plunge pool, an inviting retreat whether you’re cooling off in summer or enjoying a warm, soothing dip on cooler days. Located in a prime Vienna neighborhood, close to parks, top-rated schools, and downtown amenities, this home offers the perfect combination of elegance, year-round outdoor luxury, and convenience.
Location
State VA
County Fairfax
Zoning 902
Rooms
Other Rooms Living Room, Dining Room, Primary Bedroom, Bedroom 4, Kitchen, Family Room, Library, Bedroom 1, Great Room, Laundry, Mud Room, Office, Bedroom 6, Bathroom 1, Bathroom 2, Bathroom 3, Full Bath, Half Bath
Basement Daylight, Partial, Full, Fully Finished, Heated
Interior
Hot Water Natural Gas
Heating Forced Air
Cooling Central A/C
Flooring Hardwood, Carpet
Fireplaces Number 2
Equipment Built-In Microwave, Built-In Range, Dishwasher, Disposal, Exhaust Fan, Oven/Range - Gas, Refrigerator, Range Hood, Stainless Steel Appliances, Six Burner Stove, Washer
Fireplace Y
Appliance Built-In Microwave, Built-In Range, Dishwasher, Disposal, Exhaust Fan, Oven/Range - Gas, Refrigerator, Range Hood, Stainless Steel Appliances, Six Burner Stove, Washer
Heat Source Natural Gas
Laundry Upper Floor
Exterior
Parking Features Garage - Front Entry
Garage Spaces 3.0
Water Access N
Roof Type Shingle
Accessibility None
Attached Garage 3
Total Parking Spaces 3
Garage Y
Building
Story 4
Foundation Permanent
Sewer Public Sewer
Water Public
Architectural Style Craftsman
Level or Stories 4
Additional Building Above Grade, Below Grade
Structure Type 9'+ Ceilings,2 Story Ceilings
New Construction N
Schools
Elementary Schools Marshall Road
Middle Schools Thoreau
High Schools Madison
School District Fairfax County Public Schools
Others
Pets Allowed Y
Senior Community No
Tax ID 0384 09 0008A
Ownership Fee Simple
SqFt Source Assessor
Special Listing Condition Standard
Pets Allowed No Pet Restrictions
Read Less
Want to know what your home might be worth? Contact us for a FREE valuation!

Our team is ready to help you sell your home for the highest possible price ASAP

Bought with Eden Sensenbrenner • Long & Foster Real Estate, Inc.

GET MORE INFORMATION





