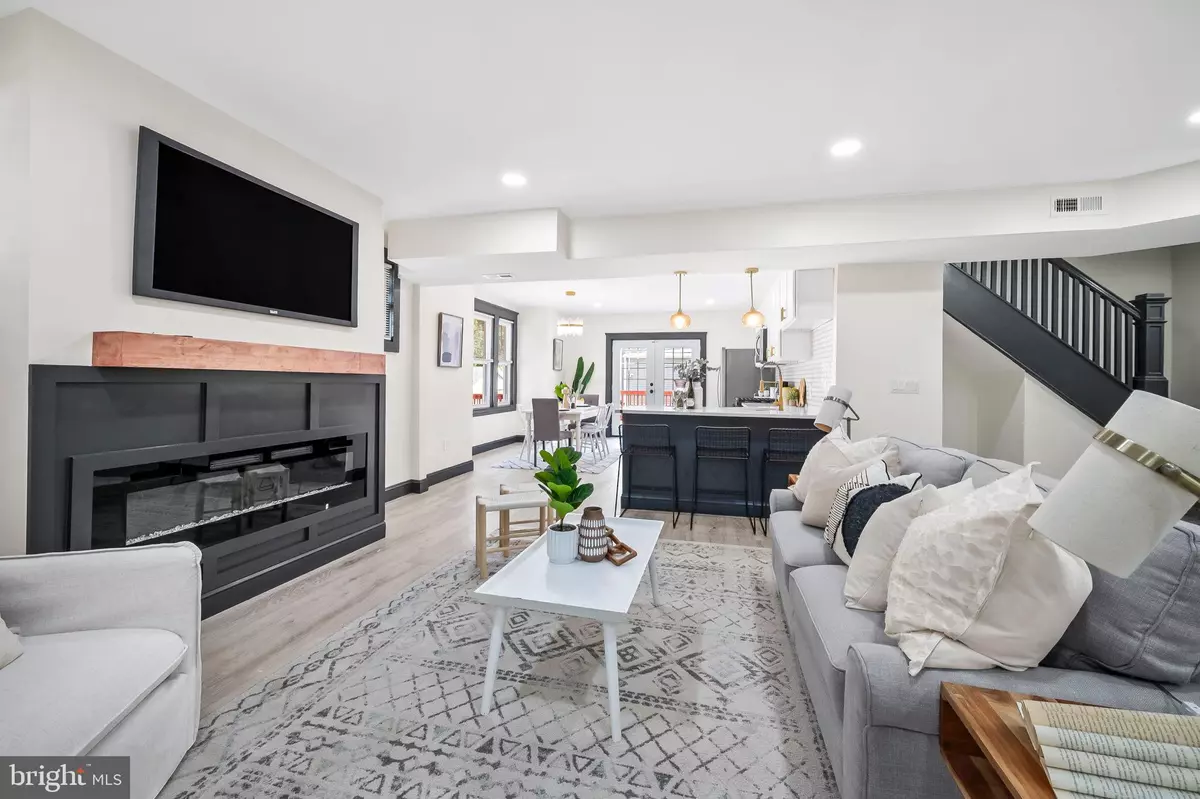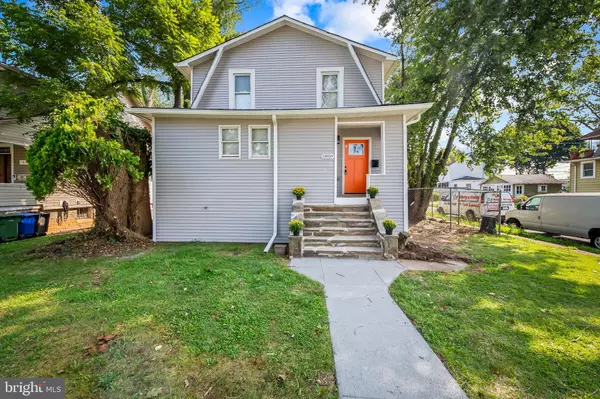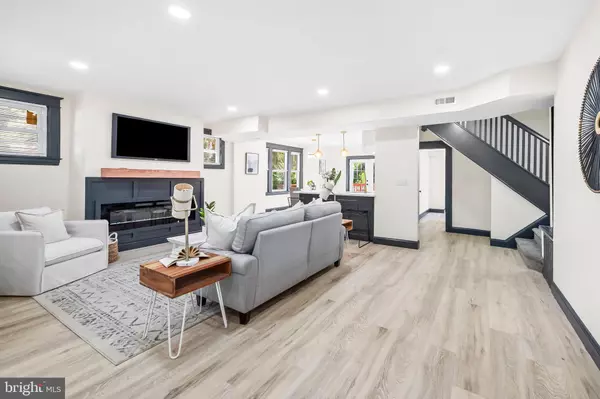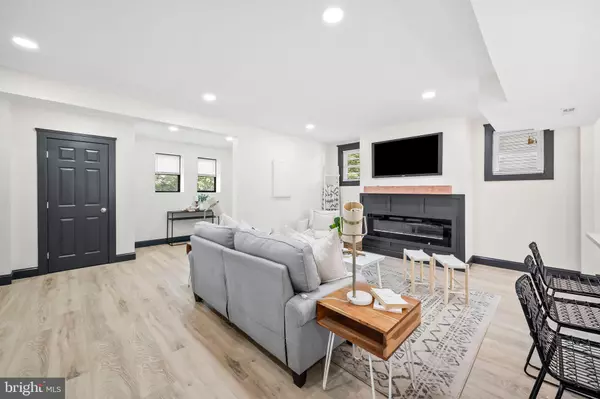$355,000
$369,999
4.1%For more information regarding the value of a property, please contact us for a free consultation.
5809 CLOVER RD Baltimore, MD 21215
5 Beds
3 Baths
2,713 SqFt
Key Details
Sold Price $355,000
Property Type Single Family Home
Sub Type Detached
Listing Status Sold
Purchase Type For Sale
Square Footage 2,713 sqft
Price per Sqft $130
Subdivision Glen Oaks
MLS Listing ID MDBA2134626
Sold Date 12/05/24
Style Colonial
Bedrooms 5
Full Baths 2
Half Baths 1
HOA Y/N N
Abv Grd Liv Area 2,713
Originating Board BRIGHT
Year Built 1926
Annual Tax Amount $3,847
Tax Year 2024
Lot Size 5,196 Sqft
Acres 0.12
Property Description
Welcome to this beautifully RENOVATED 5-bedroom, 2.5 bathroom home in the Mount Washington/Glen area. This stunning property boasts a thoughtfully designed layout with a spacious main level primary bedroom with ensuite full bath offering convenience and privacy. The upper level features four large bedrooms and one full bath, perfect for accommodating family and guests. Property has a NEW front roof , UPDATED HVAC, NEW vinyl flooring and much more..
The heart of the home is the beautifully renovated kitchen, complete with a large island that provides plenty of space for cooking and entertaining, new appliances, new countertops and new cabinetry. Adjacent to the kitchen is a welcoming dining area and a spacious living room with an elegant electric fireplace, creating the perfect ambiance for relaxing evenings.
The spacious FINISHED basement offers brand new carpet and an exit way to the backyard. Outside, the backyard is a private oasis, fully fenced and ready for your personal touch—ideal for gatherings, play, or gardening.
Location
State MD
County Baltimore City
Zoning R-3
Rooms
Basement Unfinished
Main Level Bedrooms 1
Interior
Interior Features Carpet, Ceiling Fan(s), Entry Level Bedroom, Floor Plan - Open, Kitchen - Island, Primary Bath(s), Recessed Lighting, Bathroom - Tub Shower, Upgraded Countertops
Hot Water Natural Gas
Heating Forced Air
Cooling Central A/C
Fireplaces Number 1
Fireplaces Type Electric
Equipment Built-In Microwave, Disposal, Dishwasher, Exhaust Fan, Icemaker, Oven/Range - Gas, Refrigerator, Stainless Steel Appliances, Stove, Water Heater
Fireplace Y
Appliance Built-In Microwave, Disposal, Dishwasher, Exhaust Fan, Icemaker, Oven/Range - Gas, Refrigerator, Stainless Steel Appliances, Stove, Water Heater
Heat Source Natural Gas
Laundry Hookup, Basement
Exterior
Exterior Feature Deck(s)
Water Access N
Accessibility None
Porch Deck(s)
Garage N
Building
Story 3
Foundation Brick/Mortar
Sewer Public Sewer
Water Public
Architectural Style Colonial
Level or Stories 3
Additional Building Above Grade, Below Grade
New Construction N
Schools
School District Baltimore City Public Schools
Others
Senior Community No
Tax ID 0327224441 005
Ownership Fee Simple
SqFt Source Assessor
Special Listing Condition Standard
Read Less
Want to know what your home might be worth? Contact us for a FREE valuation!

Our team is ready to help you sell your home for the highest possible price ASAP

Bought with Sophia Teara West • Century 21 Harris Hawkins & Co.
GET MORE INFORMATION





