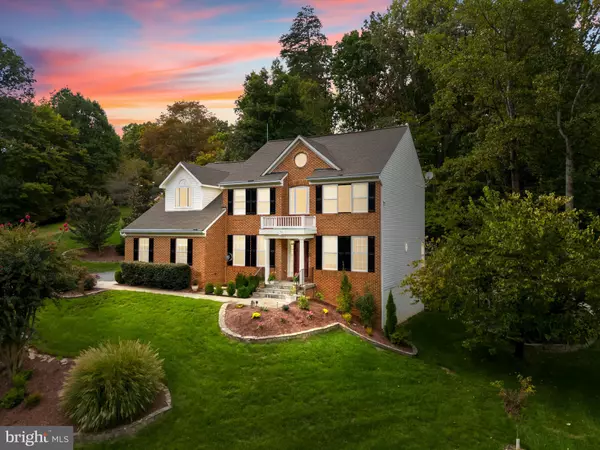$825,000
$825,000
For more information regarding the value of a property, please contact us for a free consultation.
13174 TRAILS END CT Manassas, VA 20112
4 Beds
4 Baths
3,838 SqFt
Key Details
Sold Price $825,000
Property Type Single Family Home
Sub Type Detached
Listing Status Sold
Purchase Type For Sale
Square Footage 3,838 sqft
Price per Sqft $214
Subdivision Trails End Estates
MLS Listing ID VAPW2079756
Sold Date 12/10/24
Style Colonial
Bedrooms 4
Full Baths 3
Half Baths 1
HOA Y/N N
Abv Grd Liv Area 2,876
Originating Board BRIGHT
Year Built 1995
Annual Tax Amount $6,882
Tax Year 2024
Lot Size 1.000 Acres
Acres 1.0
Property Description
Welcome to this stunning brick-front colonial on a tranquil, tree-lined 1-acre lot where modern elegance meets natural beauty. The freshly painted main level showcases gleaming refinished hardwood floors, adding a touch of warmth and sophistication throughout. The expansive master suite boasts a private sitting area and a spa-inspired bath with dual sinks, a luxurious soaking tub, and a spacious walk-in shower. The gourmet kitchen, featuring granite countertops and stainless steel appliances, flows seamlessly into a serene screened porch—ideal for relaxing and enjoying nature's beauty. The beautifully landscaped, fenced-in backyard is perfect for pets and family gatherings. A fully finished basement with a full bath provides endless options for recreation or guest quarters. The side-load 2-car garage offers ample room for vehicles and storage. Ideally located near I-95 and Route 234, this home is just a 50-minute vanpool ride from downtown DC, offering the perfect blend of peaceful living and city convenience!
Location
State VA
County Prince William
Zoning SR1
Rooms
Basement Fully Finished
Interior
Hot Water Natural Gas
Cooling Central A/C
Flooring Hardwood
Fireplaces Number 1
Fireplace Y
Heat Source Natural Gas
Exterior
Parking Features Garage - Side Entry
Garage Spaces 2.0
Water Access N
Roof Type Architectural Shingle
Accessibility Ramp - Main Level
Attached Garage 2
Total Parking Spaces 2
Garage Y
Building
Story 3
Foundation Slab
Sewer Private Septic Tank
Water Public
Architectural Style Colonial
Level or Stories 3
Additional Building Above Grade, Below Grade
New Construction N
Schools
Elementary Schools Marshall
Middle Schools Benton
High Schools Charles J. Colgan Senior
School District Prince William County Public Schools
Others
Senior Community No
Tax ID 7992-38-3192
Ownership Fee Simple
SqFt Source Assessor
Special Listing Condition Standard
Read Less
Want to know what your home might be worth? Contact us for a FREE valuation!

Our team is ready to help you sell your home for the highest possible price ASAP

Bought with Allison Clarke Borszich • Keller Williams Realty
GET MORE INFORMATION





