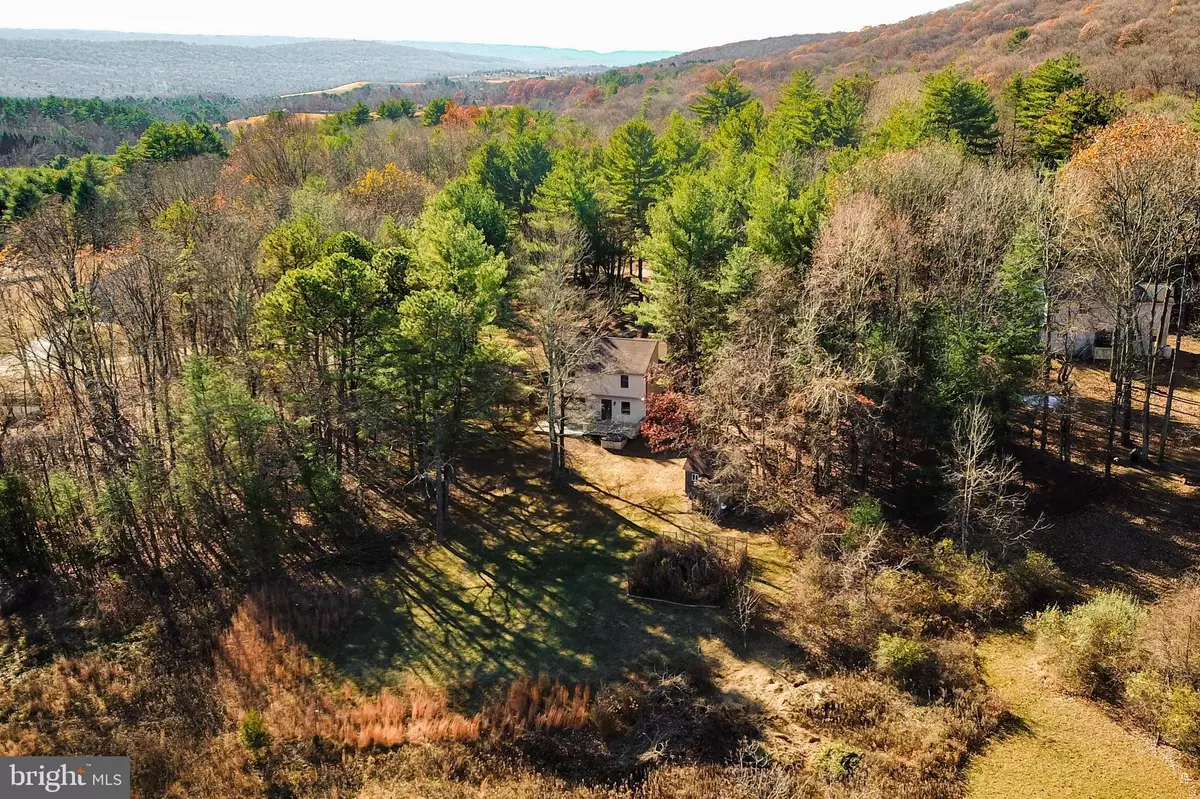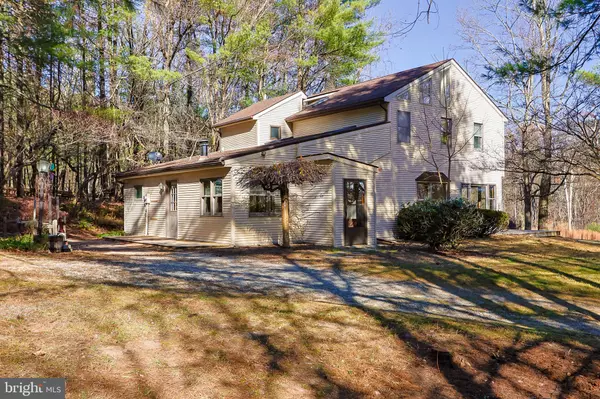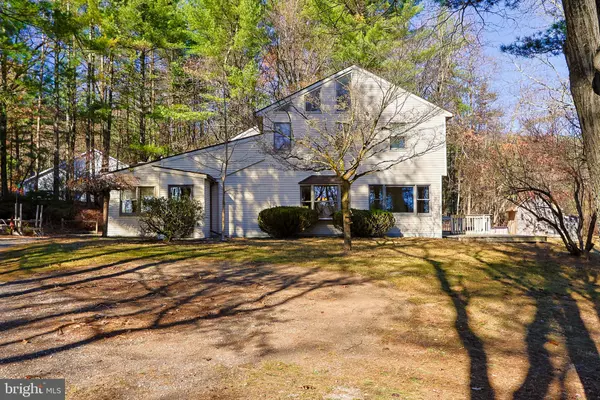$335,001
$300,000
11.7%For more information regarding the value of a property, please contact us for a free consultation.
375 HAWK RD Saylorsburg, PA 18353
4 Beds
2 Baths
1,655 SqFt
Key Details
Sold Price $335,001
Property Type Single Family Home
Sub Type Detached
Listing Status Sold
Purchase Type For Sale
Square Footage 1,655 sqft
Price per Sqft $202
Subdivision Z Not In Dev
MLS Listing ID PAMR2004066
Sold Date 12/09/24
Style Contemporary
Bedrooms 4
Full Baths 2
HOA Y/N N
Abv Grd Liv Area 1,655
Originating Board BRIGHT
Year Built 1988
Annual Tax Amount $3,118
Tax Year 2024
Lot Size 1.200 Acres
Acres 1.2
Lot Dimensions 0.00 x 0.00
Property Description
Spacious 4 bedroom 2 full bathroom contemporary home on a private 1.2 acre yard! Move right in with new vinyl wood floors throughout the 1st floor and new carpet upstairs/bedrooms. Kitchen has plenty of storage, pantry closet, open dining room, and bonus 2nd family room / play room /perfect mancave! Both a Wood stove & Pellet stove for additional efficient heating options. Main floor features a bedroom & full bathroom, and LARGE laundry room w/ storage for convenience or could function as a huge walk-in pantry. Second floor has the 2nd full bath, plus bright Primary Bedroom with Cathedral ceilings and lots of windows. Enjoy the peaceful surroundings from the large deck, and a hot tub overlooking the backyard. Country road to enjoy the wooded privacy with NO hoa dues or association!
Location
State PA
County Monroe
Area Ross Twp (13515)
Zoning R-1
Rooms
Other Rooms Living Room, Dining Room, Primary Bedroom, Sitting Room, Bedroom 2, Bedroom 3, Bedroom 4, Kitchen, Family Room, Laundry, Storage Room, Full Bath
Main Level Bedrooms 1
Interior
Interior Features Carpet, Dining Area, Stove - Pellet, Stove - Wood, Pantry
Hot Water Electric
Heating Baseboard - Electric, Wood Burn Stove
Cooling Window Unit(s)
Flooring Carpet, Other
Fireplaces Number 1
Fireplaces Type Free Standing, Wood
Equipment Dishwasher, Oven/Range - Electric, Refrigerator, Dryer, Washer
Fireplace Y
Appliance Dishwasher, Oven/Range - Electric, Refrigerator, Dryer, Washer
Heat Source Electric
Laundry Main Floor
Exterior
Exterior Feature Deck(s)
Water Access N
Roof Type Asphalt,Fiberglass
Street Surface Unimproved
Accessibility None
Porch Deck(s)
Road Frontage Private
Garage N
Building
Lot Description Not In Development, Trees/Wooded
Story 2
Foundation Slab
Sewer On Site Septic
Water Well
Architectural Style Contemporary
Level or Stories 2
Additional Building Above Grade, Below Grade
Structure Type Cathedral Ceilings
New Construction N
Schools
Elementary Schools Pleasant Valley
Middle Schools Pleasant Valley Middle
High Schools Pleasant Valley High
School District Pleasant Valley
Others
Senior Community No
Tax ID 15-625704-91-7509
Ownership Fee Simple
SqFt Source Assessor
Acceptable Financing Cash, Conventional
Listing Terms Cash, Conventional
Financing Cash,Conventional
Special Listing Condition Standard
Read Less
Want to know what your home might be worth? Contact us for a FREE valuation!

Our team is ready to help you sell your home for the highest possible price ASAP

Bought with NON MEMBER • Non Subscribing Office
GET MORE INFORMATION





