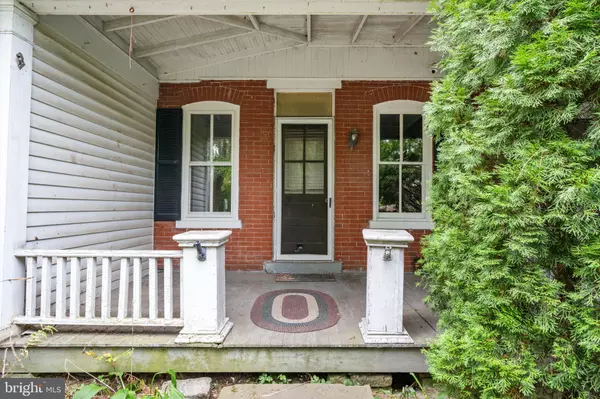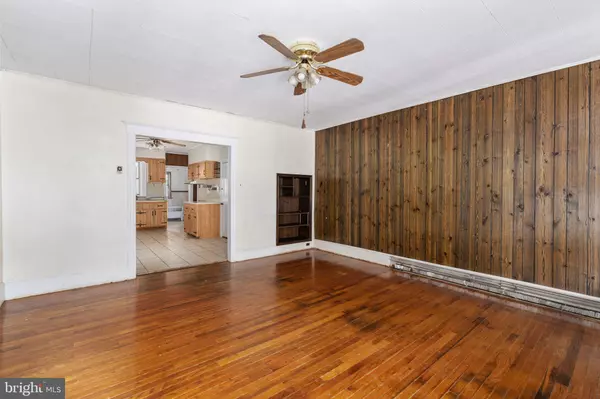$168,000
$189,000
11.1%For more information regarding the value of a property, please contact us for a free consultation.
1680 OLD SCHUYLKILL RD Spring City, PA 19475
2 Beds
1 Bath
1,152 SqFt
Key Details
Sold Price $168,000
Property Type Single Family Home
Sub Type Twin/Semi-Detached
Listing Status Sold
Purchase Type For Sale
Square Footage 1,152 sqft
Price per Sqft $145
Subdivision Parker Ford
MLS Listing ID PACT2075134
Sold Date 12/10/24
Style Victorian
Bedrooms 2
Full Baths 1
HOA Y/N N
Abv Grd Liv Area 1,152
Originating Board BRIGHT
Year Built 1909
Annual Tax Amount $2,419
Tax Year 2023
Lot Size 5,788 Sqft
Acres 0.13
Property Description
1680 Old Schuylkill Road is a fantastic opportunity for investors or homeowners ready to bring their vision to life and restore this Victorian gem to its original charm. With a brick exterior and covered front porch, the home has great bones but is in need of some TLC. Inside, the wood floors span the living room and bedrooms. The second floor features two bedrooms, both with easy access to the hallway bath. The property is serviced by well water with a filter. Outside, you'll find a backyard patio, shed, and a 2-car garage, providing plenty of space for storage and outdoor activities. While the property is being sold as-is, it offers endless potential for the right buyer to breathe new life into this classic home. Located directly across from the Schuylkill River Trail – Parkerford entrance, outdoor enthusiasts will love the proximity to nature. Additionally, being halfway between Pottstown and Phoenixville, you'll have convenient access to shopping, services, and entertainment. Whether you're looking for your next investment or a fixer-upper to call your own, this home has the potential to be something truly special.
Location
State PA
County Chester
Area East Coventry Twp (10318)
Zoning R10 RES
Direction North
Rooms
Other Rooms Living Room, Dining Room, Bedroom 2, Kitchen, Bedroom 1, Laundry, Full Bath
Basement Unfinished
Interior
Interior Features Ceiling Fan(s), Combination Kitchen/Dining
Hot Water Oil
Heating Baseboard - Hot Water
Cooling None
Flooring Vinyl, Tile/Brick, Wood
Fireplaces Number 1
Fireplace Y
Heat Source Oil
Laundry Main Floor
Exterior
Exterior Feature Patio(s), Porch(es)
Parking Features Garage - Front Entry
Garage Spaces 2.0
Water Access N
View Street
Roof Type Asphalt,Rubber
Street Surface Black Top
Accessibility None
Porch Patio(s), Porch(es)
Road Frontage Boro/Township
Total Parking Spaces 2
Garage Y
Building
Story 2
Foundation Stone
Sewer On Site Septic
Water Well
Architectural Style Victorian
Level or Stories 2
Additional Building Above Grade, Below Grade
New Construction N
Schools
Elementary Schools East Coventry
Middle Schools Owen J Roberts
High Schools Owen J Roberts
School District Owen J Roberts
Others
Senior Community No
Tax ID 18-05F-0018
Ownership Fee Simple
SqFt Source Assessor
Acceptable Financing Cash, Conventional
Listing Terms Cash, Conventional
Financing Cash,Conventional
Special Listing Condition Standard
Read Less
Want to know what your home might be worth? Contact us for a FREE valuation!

Our team is ready to help you sell your home for the highest possible price ASAP

Bought with Lisa Ann Rourke-Smith • RE/MAX Ace Realty

GET MORE INFORMATION





